New Museum Exterior Being Built in Germantown
See how Stonecast Products is creating bluff-like exterior panels for future museum.
Inspired by rural Wisconsin. Fabricated in suburban Germantown. Installed in downtown Milwaukee.
The concrete panels that will adorn the exterior of the new natural history are currently being formed in Germantown. Starting this summer, they’ll start making the trek to their permanent home.
The new museum going up at the corner of N. 6th Street and W. McKinley Avenue was designed to resemble one of Wisconsin’s majestic, rolling bluffs: there won’t be a right angle to be found on the entire exterior. The appearance will be achieved with 670 concrete panels, designed to connect directly to the steel frame of the building.
The new museum will replace the existing Milwaukee Public Museum, at 800 W. Wells St.
The exterior panels begin their life as a soupy grey mixture, resembling cottage cheese, pouring out of a large industrial cauldron at Stonecast Products, Inc., which specializes in architectural and precast stone. The mixture is poured directly onto a rebar frame, smoothed and cured.
Using 3D modeling for both the steel structure and the concrete panels, each piece is designed to fit in a specific place on the buildings exterior. They are built curved, straight, ridged and grooved. Some are big, others are massive. The longest is 40 feet. The heaviest approximately 56,000 pounds.
“After an extensive research and development phase, we presented a plan that maintained the integrity of the original design while ensuring a seamless production process,” said Mike Wilhelm, Stonecast Products Business Development Manager, during a tour Thursday.
The modeling even allows Stonecast, and its engineering contractor Element30, to include embedded elements for electricity and plumbing in exact spots on various pieces.
The new, 200,000-square-foot museum was designed by New York-based Ennead Architects and Milwaukee-based Kahler Slater. Mortenson Construction and ALLCON are leading the general contracting with the help of more than 30 subcontractors from southeastern Wisconsin. Another 40 Wisconsin-based contractors are working on design, administration and the packing of four million objects in the museum collections.
“Coordinating with their team, alongside our engineering and design partners, has been a seamless process thanks to cutting-edge modeling and meticulous planning,” said Kurt Theune, Mortenson Vice President & General Manager. “We are excited to see these panels installed and for visitors to experience how Wisconsin’s natural beauty is woven into the Museum’s very enclosure.”
The concrete exterior will begin going up this summer, and should be finished by the end of the year, said Katie Sanders, chief planning officer for MPM. Construction is on track to finish by the end of 2026 and the museum open by 2027.
Photos
Renderings

Existing members must be signed in to see the interactive map. Sign in.
If you think stories like this are important, become a member of Urban Milwaukee and help support real, independent journalism. Plus you get some cool added benefits.
More about the New Natural History Museum
- Public Museum Would Be Demolished For Major Development - Graham Kilmer - Dec 3rd, 2025
- MPM Announces Closing Date for Current Museum - Graham Kilmer - Nov 18th, 2025
- See Inside New $240 Million Museum - Graham Kilmer - Aug 29th, 2025
- Exterior Facade Goes Up On New Museum - Graham Kilmer - Aug 19th, 2025
- New MPM Facility Drops a Beam While Celebrating New Milestone - Graham Kilmer - Jul 16th, 2025
- Friday Photos: The Nature & Culture Museum Rises - Jeramey Jannene - May 9th, 2025
- Milwaukee Public Museum Changes Its Name - Graham Kilmer - May 6th, 2025
- New Museum Exterior Being Built in Germantown - Graham Kilmer - Apr 4th, 2025
- Public Museum Begins Building New Exhibits - Graham Kilmer - Mar 18th, 2025
- Public Museum Raises $105 Million Private Donations for New Home - Graham Kilmer - Feb 7th, 2025
Read more about New Natural History Museum here
MKE County
-
DNR Finishes First Milwaukee Tree Census
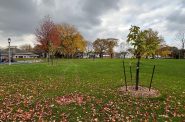 Apr 1st, 2025 by Graham Kilmer
Apr 1st, 2025 by Graham Kilmer
-
Parks Awards Contract for Franklin Habitat Restoration Project
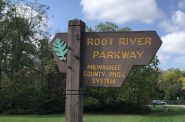 Apr 1st, 2025 by Graham Kilmer
Apr 1st, 2025 by Graham Kilmer
-
Crowley Releases Plan To Make County Carbon Neutral By 2050
 Mar 29th, 2025 by Graham Kilmer
Mar 29th, 2025 by Graham Kilmer


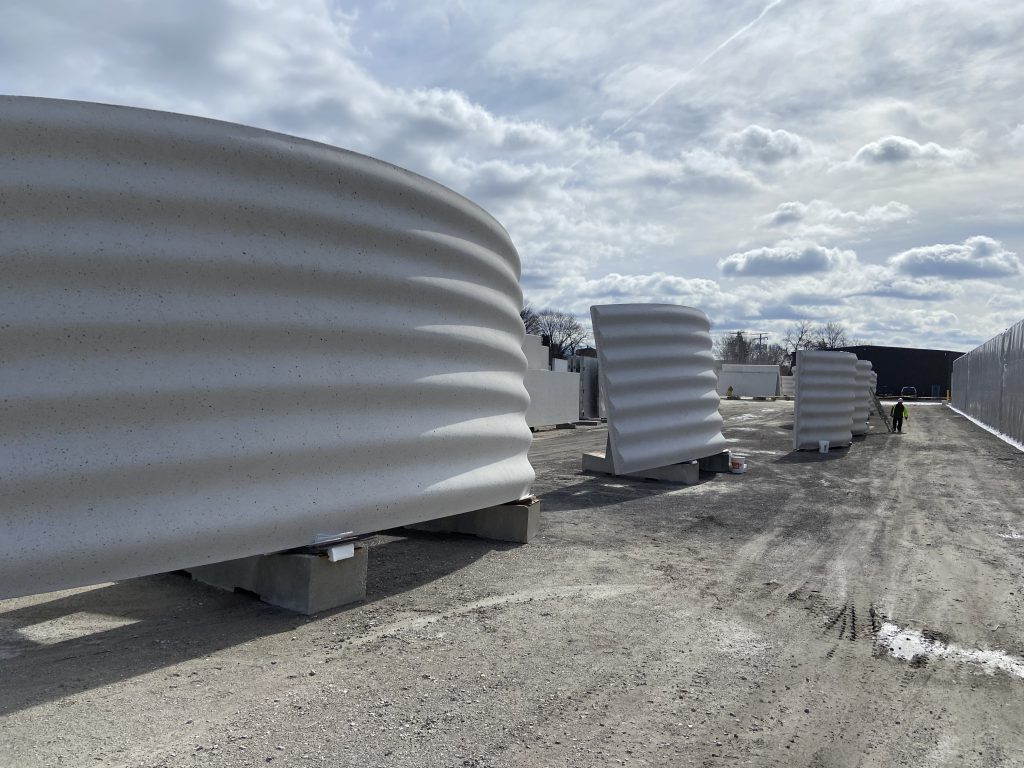
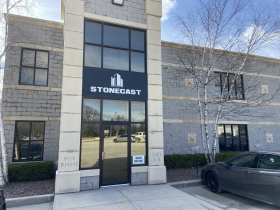
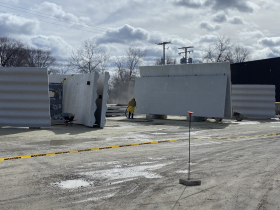
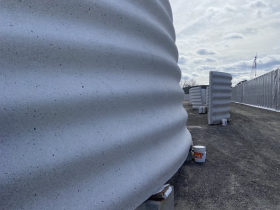
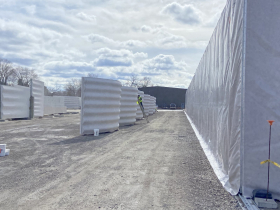
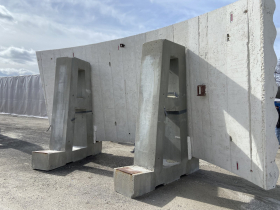
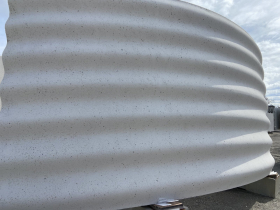
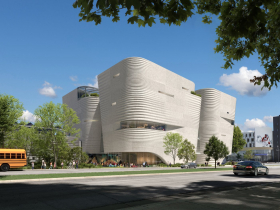
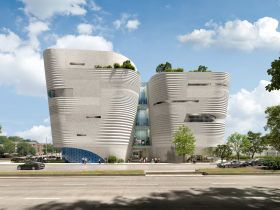
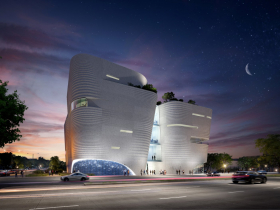
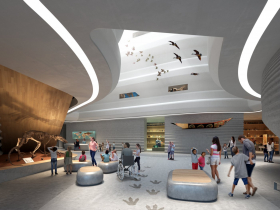
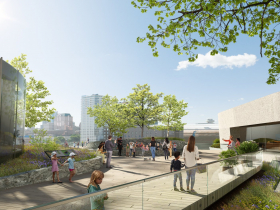
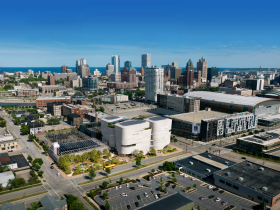



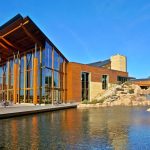






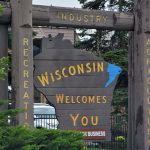









Make sure to use the correct pins lest we have another O’Donnell Parking Garage problem in 20 years.