Harbor District Presents Riverwalk Design
Nature-centered plan linking Downtown with Bay View 'beyond anything we have ever taken on.'
The city now has final design standards for a planned extension of the Milwaukee RiverWalk south from the Historic Third Ward to Bay View.
The Harbor District plan will be implemented incrementally, but a number of large projects are already moving forward including Komatsu’s new manufacturing campus and the River One development.
The planned riverwalk would run along the west side of the inner harbor from its conjunction with the existing riverwalk system at the boat launch at E. Bruce St. and then south to Lincoln Ave. When it meets the Kinnickinnic River just north of Barnacle Bud’s restaurant, the riverwalk would be built on both sides of the river.
“What got passed in December 2018 was a placeholder basically,” said Department of City Development (DCD) long-range planning manager Sam Leichtling when the Zoning, Neighborhoods & Development Committee reviewed the plan Tuesday. That plan, covering 42 properties, established an overlay zone to prevent new buildings or structures being built directly atop the future riverwalk corridor.
Compared to the downtown riverwalk, the new riverwalk will allow businesses to continue to use the waterway for their industrial operations, but also encourage more natural amenities.
The plan calls for a 25-foot-wide corridor when it abuts a building with no activation (windows, water-facing uses) and 15 feet when an active use is included. Within that, green space is to range from three to seven feet depending on the corridor’s width. DCD riverwalk manager Alyssa Remington said placing the buffer along the water could eliminate the need for railings, which is what the city is planning for the 4,800-foot-long Komatsu site.
The plan calls for at least one tree every 40 feet and only native plants, with at least 10 percent of the total square footage reserved for landscaping elements. Pavement is required to slope away from the water to prevent runoff and salting is discouraged.
The project also requires at least one “upland habitat” or “aquatic habitat” item in each segment. That includes doubling the amount of landscaping, adding pollinator gardens, bat boxes or birdhouses for upland items or adding “fish habitat hotels” (underwater structures to support fish migration), waterside planters, waterfowl connections between land and water, perforated dockwalls or a naturalized edge.
The plan also calls for enhanced signage at access points compared to other riverwalk segments. “We want to make sure folks know this is public and it’s open and available for everyone,” said Remington.
A standardized lighting design guide is included in the plan, as well as guidelines for selecting furniture including benches, railings, bicycle racks and trash cans.
“This document is beyond anything we have ever taken on,” said Remington of the plan.
In addition to the design standards, the plan also includes conceptual layouts for how public access points could be designed and how to navigate around challenging obstacles, like bridges and inlets.
Harbor District planning director Daniel Adams praised the plan and said the district is working on crafting shop drawings so property owners can more easily implement wayfinding signage.
Adams said the organization continues to book future events at Harbor View Plaza while looking at how to respond to the pandemic. The plaza, located at the east end of Greenfield Avenue, will serve as one of the signature access points to the new riverwalk. Upgrades were recently installed in the plaza, including an above-water example of a fish habitat hotel.
To the south of the plaza, construction is starting on Komatsu’s new manufacturing campus. The city will build and maintain the riverwalk alongside the waterfront as part of the development. “We are going to move into planning and designing that later this year or early next year,” said Adams. “We will want very direct input and feedback from the community on what would get them to come down there and enjoy that space.”
The committee unanimously endorsed the plan. It will go before the full Common Council next week.
Legislation Link - Urban Milwaukee members see direct links to legislation mentioned in this article. Join today
If you think stories like this are important, become a member of Urban Milwaukee and help support real, independent journalism. Plus you get some cool added benefits.
Eyes on Milwaukee
-
Church, Cupid Partner On Affordable Housing
 Dec 4th, 2023 by Jeramey Jannene
Dec 4th, 2023 by Jeramey Jannene
-
Downtown Building Sells For Nearly Twice Its Assessed Value
 Nov 12th, 2023 by Jeramey Jannene
Nov 12th, 2023 by Jeramey Jannene
-
Immigration Office Moving To 310W Building
 Oct 25th, 2023 by Jeramey Jannene
Oct 25th, 2023 by Jeramey Jannene


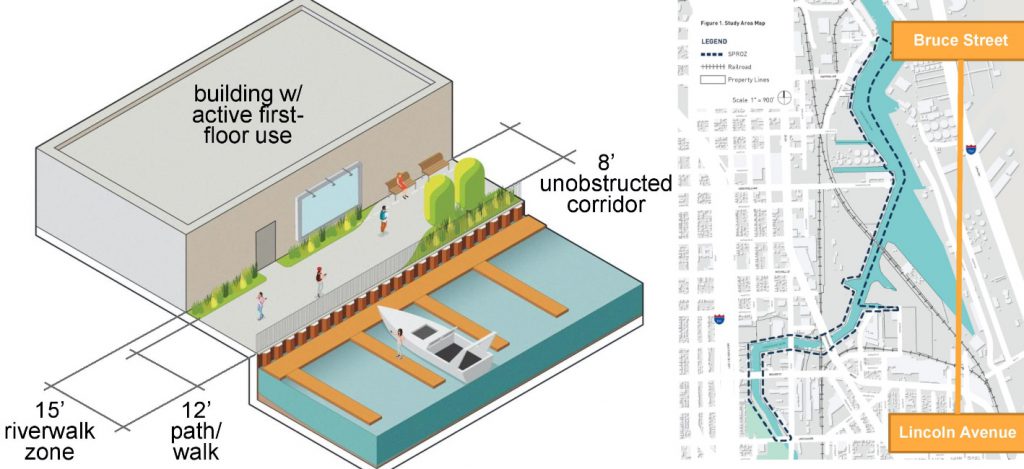
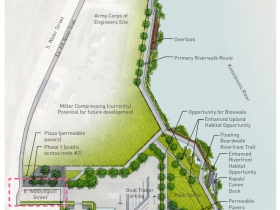
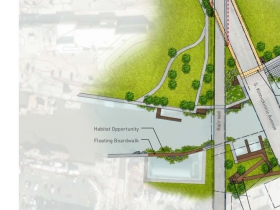
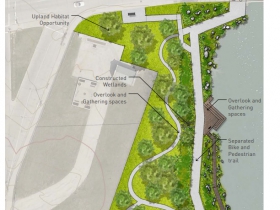
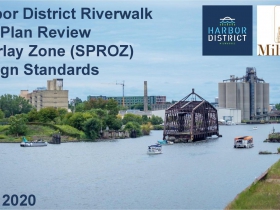
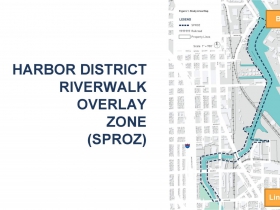
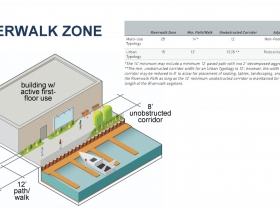
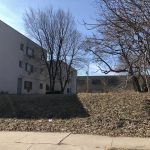


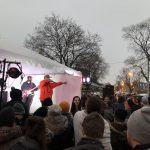
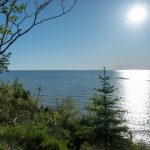















This is exciting! I wish it would have happened before I left Bay View last year, but this will be a great reason to visit!
Great plan. Terrible bike racks. Rusty with sharp edges? No thank you.