Is Bucks Live Block Good Urbanism?
Council committee debates merits of new building for Old World Third St., gateway to arena.
The Milwaukee Bucks, Rinka Chung Architecture and members of the Common Council have found themselves at odds over the design of one of the smallest pieces of the smallest building at the new arena complex. Yet, despite its small scale, all parties agree it’s an important site in the creation of the Deer District.
The team, through its real-estate affiliate, came before the council’s Zoning, Neighborhoods & Development Committee Tuesday morning to secure approval for their plans to replace a portion of a proposed beer garden with a one-story building for their Live Block connector. The connector is intended to allow visitors to easily go from N. Old World Third St. to the arena and “Live Block” entertainment center complex on N. Vel R. Phillips Ave. (formerly N. 4th St.).
The site, located at 1129-1135 N. Old World Third St., would include a large pedestrian passageway and new building in between two taverns, Ugly’s Pub and The Loaded Slate. The 2,045-square-foot, two-tenant building would be geared towards food and beverage tenants.
“It’s a really important site because it’s the connector to the existing urban fabric around the site,” said Rinka Chung project director Audry Grill.
The committee had unanimously endorsed the team’s plan for the site in November, before the building was included. And while the concept of adding this building isn’t drawing opposition, its proposed design drew derision from members of the zoning committee.
Alderman Nik Kovac sees things differently. He compared the half-floor design feature to something found in a suburban, fast food restaurant: “In general I feel like buildings should be as high as they actually are… I would rather you did do a two-story building.”
“He’s right, it reads Mayfair Collection all over it with the paneling,” added committee chair Ald. Jim Bohl referencing the new auto-centric shopping center in Wauwatosa. Bohl said he liked the large glass windows and charred wood paneling on the building itself, but thought the steel paneling was too dark.
Department of City Development planning manager Vanessa Koster said DCD supports the steel paneling. “We thought it was a high-quality material that was being explored,” she said, before noting that the city’s zoning code does not regulate color.
“It has a really interesting texture when you walk up next to it,” added Grill.
Kovac asked about the potential for a rooftop deck to alleviate the issue. But the Bucks don’t see that as a good fit. “With the tenants we want to bring in, rooftop access doesn’t make sense,” said team vice president Alex Lasry.
“[Tenants] could be anywhere from a carryout food company to a bar or restsaurant,” said Lasry. He cited Insomnia Cookies an example of the type of tenant who could occupy the space, but wouldn’t want a rooftop deck. And while Insomnia likely isn’t one of them, Lasry says the team does already have interested tenants for the two stalls.
The building and passageway is a gateway into a covered beer garden that borders the entertainment center buildings and connects with the plaza at the arena’s front door. “Everything that we’re trying to do here is to make it easy for people to have a good time,” said Lasry. He told the committee that the team is exploring ways to allow patrons to bring drinks into the open air spaces and go between different bars, even the ones the Bucks won’t have a stake in.
Lasry’s response: “We think if you actually just put a one-story building here, it wouldn’t look as good with the heights of the building surrounding it.”
After a substantial debate on the measure, Rinka Chung project architect Jessica Timmer came forward and added that the firm actually did revise the design a few days ago. The firm didn’t remove the steel paneling, but instead of terminating it abruptly had it turn the corner and run to the rear of the building to better wrap the rooftop equipment.
After learning of changes to the paneling to turn the corner and better frame the roof, Kovac interjected “that’s better.”
He concluded his remarks by noting that cornices aren’t uncommon on buildings, but aren’t usually found on one-story buildings. He contended the more urban thing to do would be a two-story building.
Alderwoman Milele A. Coggs added, “I would just say in the future, lead with the latest, that might have saved us a few minutes.”
But the committee ultimately gave unanimous approval to the project. The team promised to have updated renderings submitted to the city in time for the full Common Council meeting.
The project was unanimously endorsed by the City Plan Commission in early May.
The team wants to get to work on the project quickly, with Grill stating that the exterior is scheduled for completion on October 1st.
Renderings
Earlier Connector Renderings and Site Plans
Live Block Plans
If you think stories like this are important, become a member of Urban Milwaukee and help support real independent journalism. Plus you get some cool added benefits, all detailed here.
More about the New Bucks Arena
- Murphy’s Law: Bucks Violating Promises on Unions? - Bruce Murphy - Jun 5th, 2025
- Back in the News: Bucks Owners Continue to Cash In - Bruce Murphy - Nov 28th, 2022
- Murphy’s Law: Bucks Subsidy An Issue in US Senate Race - Bruce Murphy - May 9th, 2022
- Murphy’s Law: Bucks Franchise Worth $1.86 Billion - Bruce Murphy - Jan 25th, 2021
- Op Ed: County Parks Lost Funding to Bucks Arena - Patricia Jursik - Jul 7th, 2020
- Eyes on Milwaukee: Fiserv Forum Workers to Get $15/Hour - Jeramey Jannene - Jan 29th, 2020
- Eyes on Milwaukee: Bucks Beat Hiring Targets on Fiserv Forum - Jeramey Jannene - Nov 20th, 2019
- Murphy’s Law: Taxpayers Make Bucks, Brewers Rich - Bruce Murphy - Apr 16th, 2019
- Eyes on Milwaukee: Bucks Unveil Master Plan for Park East - Jeramey Jannene - Mar 15th, 2019
- Eyes on Milwaukee: Bucks Plan Massive Arena Signs - Jeramey Jannene - Feb 12th, 2019
Read more about New Bucks Arena here
Political Contributions Tracker
Displaying political contributions between people mentioned in this story. Learn more.
- March 1, 2016 - Nik Kovac received $250 from Alex Lasry
Eyes on Milwaukee
-
Church, Cupid Partner On Affordable Housing
 Dec 4th, 2023 by Jeramey Jannene
Dec 4th, 2023 by Jeramey Jannene
-
Downtown Building Sells For Nearly Twice Its Assessed Value
 Nov 12th, 2023 by Jeramey Jannene
Nov 12th, 2023 by Jeramey Jannene
-
Immigration Office Moving To 310W Building
 Oct 25th, 2023 by Jeramey Jannene
Oct 25th, 2023 by Jeramey Jannene


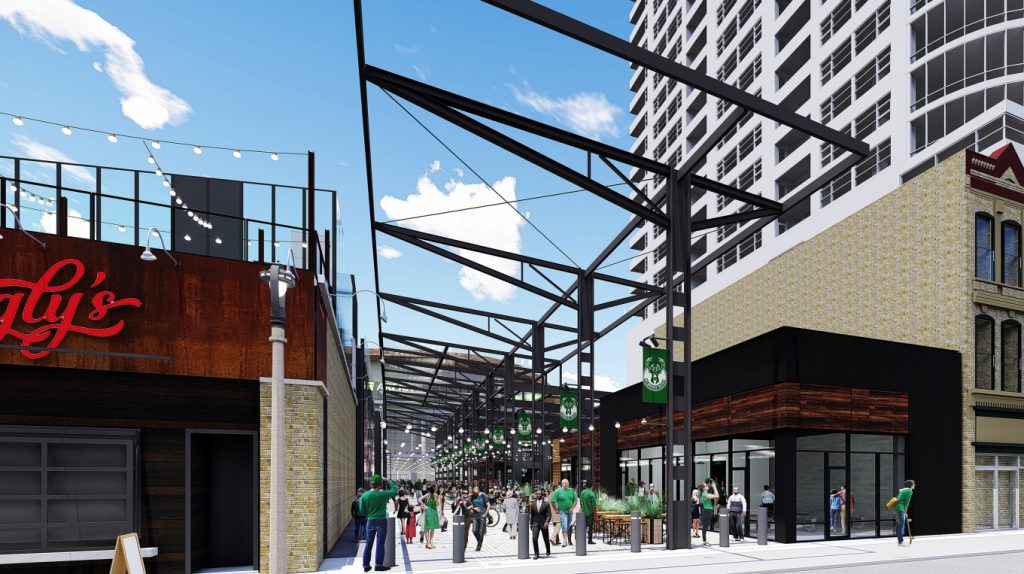
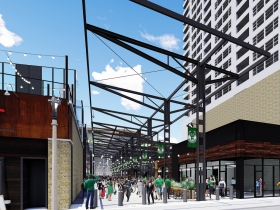
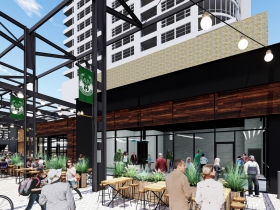
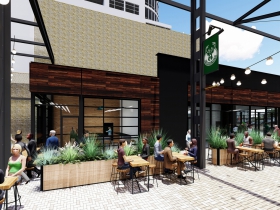
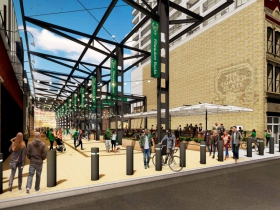
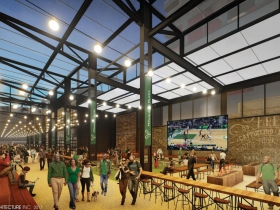
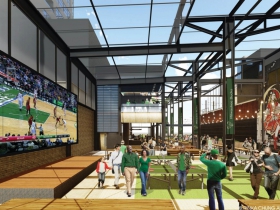
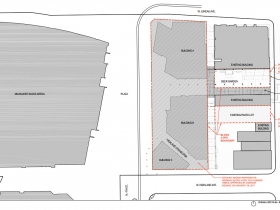
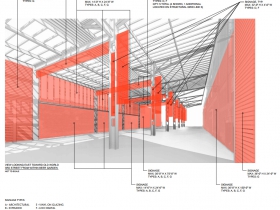
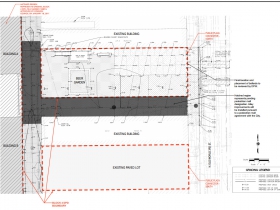
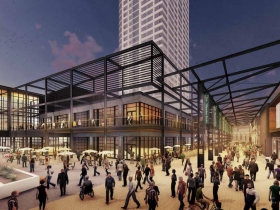
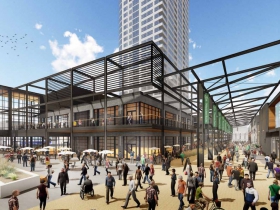
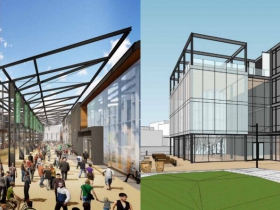
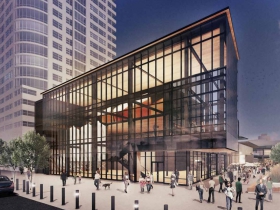
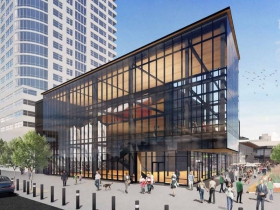
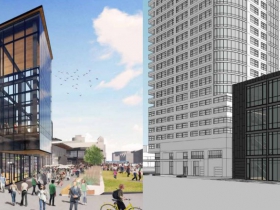
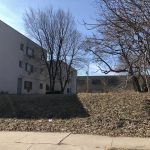


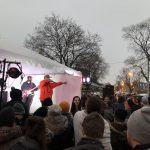











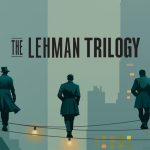
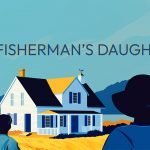



Tempest in a teapot. There are plenty of buildings that have facades and roofs that cover/disguise mechanical stuff on top of them. Please, someone cite the tenet of urbanism that says this is wrong, thereby diminishing the urbanism of the development. The greater issue may be the fact that the building is just a single story but, whatever.
If we’re going to gripe about something, it should be wrecking the street grid & turning 4th street into a pedestrian plaza. The only saving grace of that idea is the possibility that some day it becomes an amazing streetcar plaza if we ever end up running lines that fork there, with one heading toward Vliet and the other up towards MLK.
@ Michael
Right on. That the city folded on that issue (regardless of any reversion back to the city in the future that was written in) is ridiculous. They could have easily said no or compromised on some retractable bollard design to maintain the street grid when the Bucks aren’t using it.
The arena will not be used for most of the year, I can already see this as dead space except for games (when it’s 20 degrees out) and the occasional concert (won’t fill anywhere near the rest of the calendar).
The design is much better than initially anticipated however. I was worried we would have a Bayshore Mall on our hands.
The issues don’t really seem to come down to “good urbanism,” which would involve much more than what is planned here. That would include promoting real connectivity within the larger neighborhood including Bronzeville, and multiple reasons to go there by day and by night.
Bottom line: the Bucks want to get as many paying customers as possible into their single-use entertainment complex. That will likely require attracting more new patrons than already visit the bars on 3rd Street etc., including from the suburbs. As others have noted, it will probably be a dead zone much of the time no matter how it is designed.