The Quin Climbs
More apartments, commercial space for Walker's Point.
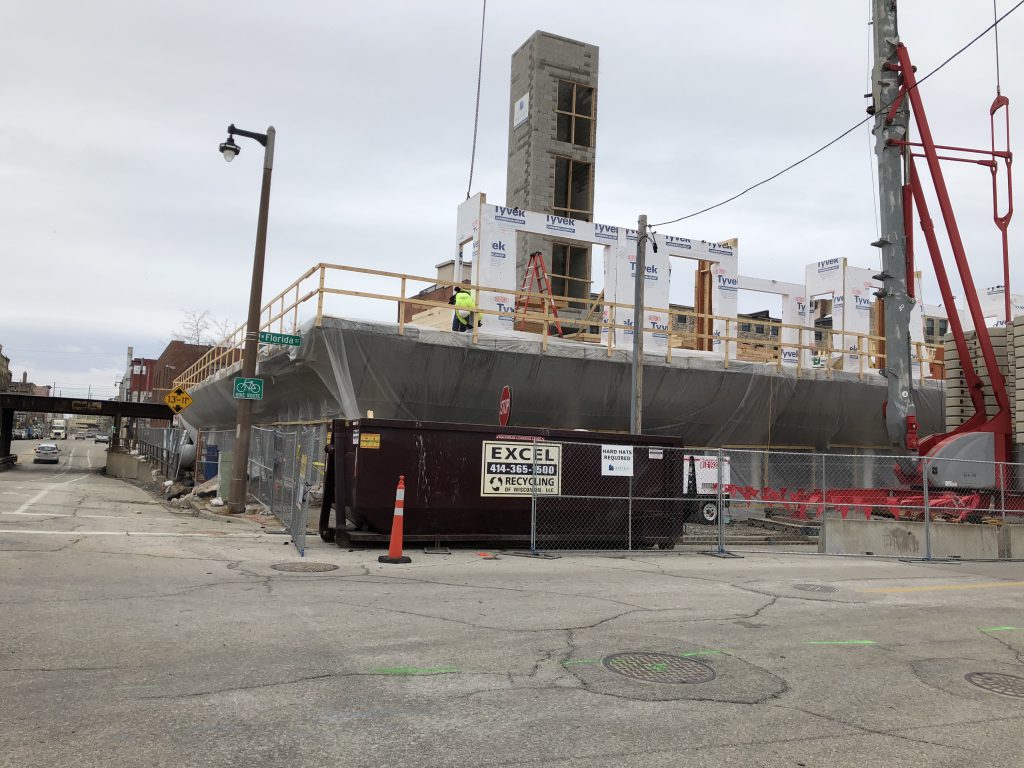
The Quin construction. Photo by Jeramey Jannene.
A long-vacant lot in Walker’s Point is being transformed at the northeast corner of S. 2nd St. and W. Florida St. The Quin, a five-story building, is being constructed on the site and will include 70 apartments and first-floor commercial space
The project is the first Milwaukee project for developer Linden Street Partners, but not the last. Earlier this week, news broke that the company is planning a second building on another vacant lot in the area.
Both buildings are being designed by local firm Rinka Chung Architecture. Construction of The Quin is being led by Altius Building Company.
Apartments in the L-shaped building will be a mix of one and two bedroom units. Fifty-six parking spaces are planned in the building. Tenants will find a variety of amenities including an outdoor deck, dog walk, indoor clubhouse and on-site gym. Approximately 1,500 square-feet of commercial space will be included on the building’s first floor, which renderings depict as a coffee shop.
The building will be known as “The Quin” after its location in Milwaukee’s former Fifth Ward. The name comes the Latin root (“Quin”) for five, says Scott Richardson, one of two partners (along with Andrew Ganahl) in Linden Street Partners.
Richardson notes the firm was “drawn to the site by the good things already happening in the S. 2nd Street corridor and in Walker‘s Point.” The firm’s website states “the project is a textbook example of an infill site, surrounded by beneficial existing uses.” They’re right: the building is within walking distance of the Historic Third Ward and way too many bars, restaurants and businesses to list.
The Quin meets existing zoning for the site allowing the development team to build the project as of right, but city approval was needed for one portion of the project’s design. Earlier this year Rinka Chung Architecture secured Common Council approval for a 99-year airspace lease for a portion of the building’s facade that would hang over the sidewalk.
The building is one of many new apartment developments in the Walker’s Point neighborhood. This includes buildings that have opened in the past couple of years including the recently profiled Brix Apartments and Trio Apartments, as well as SEVEN04 Place, which had a groundbreaking ceremony earlier this week.
We last covered the project in mid-December when the foundation work was taking place.
Photos
Renderings
If you think stories like this are important, become a member of Urban Milwaukee and help support real independent journalism. Plus you get some cool added benefits, all detailed here.
Friday Photos
-
Work Underway On New Northwest Side Community Center
 Oct 31st, 2025 by Jeramey Jannene
Oct 31st, 2025 by Jeramey Jannene
-
LaMarr Franklin Lofts Open, With A Waiting List
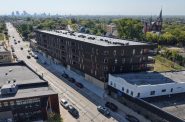 Oct 3rd, 2025 by Jeramey Jannene
Oct 3rd, 2025 by Jeramey Jannene
-
Airport Train Station Expansion Slowly Nears Completion
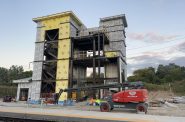 Sep 5th, 2025 by Jeramey Jannene
Sep 5th, 2025 by Jeramey Jannene


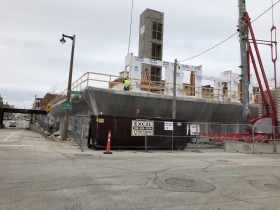
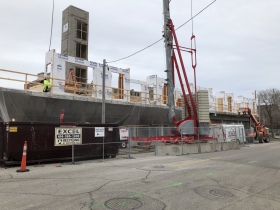
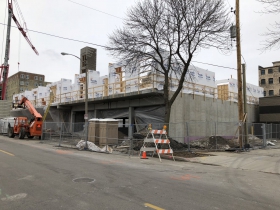
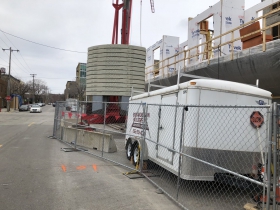
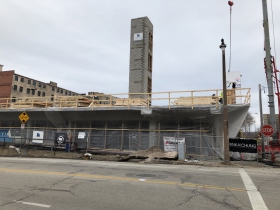
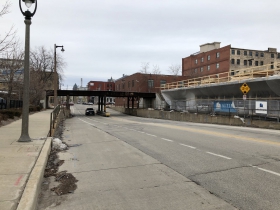
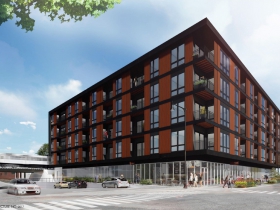
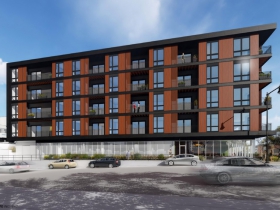
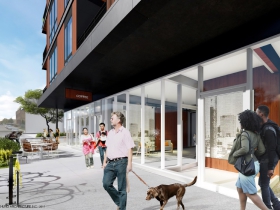
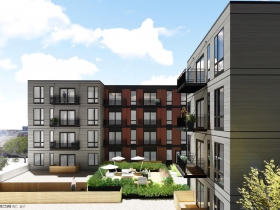
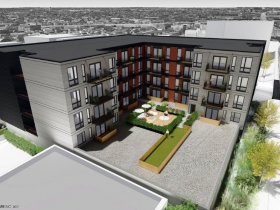
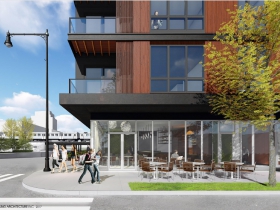


















I JUST DONT KNOW WHOS MOVING INTO ALL THESE CONDOS
@dinky. 66% of housing is single family, while only 22% of households are parents with kids. There is a virtual bottomless amount of demand for decent apartments from both young & old, single parent households and empty nesters.