Live Block Work Starts in Deer District
Work begins on entertainment complex next to new arena.
The massive new arena being constructed for the Milwaukee Bucks is gaining neighbors. Construction has begun on the “Live Block” portion of the arena. The entertainment complex will join the team’s recently completed training center as well as a health clinic and parking garage that are both under construction in the area.
I previously opined when plans for the three-building complex went before the City Plan Commission in December 2016 that the design is a “slam dunk.” However, from the public’s perspective, the project will succeed or fail based on the mix of the tenants, not the design of the buildings. To that end, the Bucks have hired developer Blair Williams to help coordinate the development and leasing of the project. The team has pledged that at least 25 percent of the tenants will be local firms. No leases for the complex have been announced.
The entertainment complex, which will include bars, restaurants, and a host of other commercial tenants, is being designed by Rinka Chung Architecture and Chicago-based architecture firm Gensler. Firm head Matt Rinka noted that “the heart of this development is the exterior experience,” which is clearly visible with how the buildings are designed to guide people from N. Old World Third St. to the front door of the arena on the former N. 4th St.
The Bucks are required to build the 104,000 square-foot complex according to plans previously submitted and approved by the city. So while the design has evolved from what was shown when the arena renderings were originally unveiled, expect the final product to look quite similar to the renderings for the complex. Hunzinger Construction is the leading general contractor on the Live Block portion of the arena development.
The Live Block, similar to the Bucks’ training facility, is being privately financed and will be owned by a Bucks-affiliate. The project is being managed by ICON Venue Group for the Bucks-affiliated Head of the Heard. The 714,000 square-foot arena and parking garage have an estimated cost of $524 million. An estimate for the cost of the Live Block has not been made available. The Live Block was already scheduled to open with the new arena in the fall of 2018, but team officials have now acknowledged that the entertainment center will likely not make that deadline.
The three new buildings are being built on land that was previously by 4th and Highland Parking Garage. Veit led demolition of the garage for the Bucks. The city transferred ownership of the garage to the Bucks as part of the broader arena financing package.
At least one more project is anticipated to be under construction in the near future in the arena district. The Park 7 Lofts apartment building planned for the west side of the new parking structure has design approval for the city, but won’t start until the parking structure is finished.
The arena itself continues to be a hub of construction activity with hundreds of workers on site. While the team recently topped off the building, work on the exterior still has a way to go. Crews are now installing the zinc panels on the arena’s northern facade. The arena will be covered in 120,000 square-feet of zinc panels that will give the building the distinct color shown in renderings.
Mortenson Construction, who is leading the construction of the arena, is also working to repair zinc panels on the 13-month-old U.S. Bank Stadium in Minneapolis, Minnesota. That stadium, home of the NFL’s Minnesota Vikings, had an issue with zinc panels becoming loose and flapping in the wind. During a tour of the arena earlier this summer, Mortenson construction manager Jeff Maples told Urban Milwaukee that the design issue affecting the Vikings’ stadium won’t impact the new Bucks arena.
Photos
Renderings
New Arena Partner
Today the Bucks unveiled another partner for the arena, BMO Harris Bank will serve as a “founding sponsor” of the arena. While they won’t be putting their name on the building (unlike the adjacent BMO Harris Bradley Center), they will be the marquee sponsor for the club that players will walk by on their way to the locker room. The arena is currently known as the Wisconsin Entertainment and Sports Center.
More about the New Bucks Arena
- Murphy’s Law: Bucks Violating Promises on Unions? - Bruce Murphy - Jun 5th, 2025
- Back in the News: Bucks Owners Continue to Cash In - Bruce Murphy - Nov 28th, 2022
- Murphy’s Law: Bucks Subsidy An Issue in US Senate Race - Bruce Murphy - May 9th, 2022
- Murphy’s Law: Bucks Franchise Worth $1.86 Billion - Bruce Murphy - Jan 25th, 2021
- Op Ed: County Parks Lost Funding to Bucks Arena - Patricia Jursik - Jul 7th, 2020
- Eyes on Milwaukee: Fiserv Forum Workers to Get $15/Hour - Jeramey Jannene - Jan 29th, 2020
- Eyes on Milwaukee: Bucks Beat Hiring Targets on Fiserv Forum - Jeramey Jannene - Nov 20th, 2019
- Murphy’s Law: Taxpayers Make Bucks, Brewers Rich - Bruce Murphy - Apr 16th, 2019
- Eyes on Milwaukee: Bucks Unveil Master Plan for Park East - Jeramey Jannene - Mar 15th, 2019
- Eyes on Milwaukee: Bucks Plan Massive Arena Signs - Jeramey Jannene - Feb 12th, 2019
Read more about New Bucks Arena here
Friday Photos
-
Work Underway On New Northwest Side Community Center
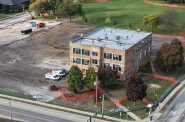 Oct 31st, 2025 by Jeramey Jannene
Oct 31st, 2025 by Jeramey Jannene
-
LaMarr Franklin Lofts Open, With A Waiting List
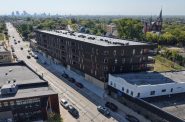 Oct 3rd, 2025 by Jeramey Jannene
Oct 3rd, 2025 by Jeramey Jannene
-
Airport Train Station Expansion Slowly Nears Completion
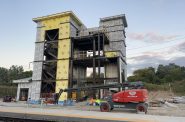 Sep 5th, 2025 by Jeramey Jannene
Sep 5th, 2025 by Jeramey Jannene


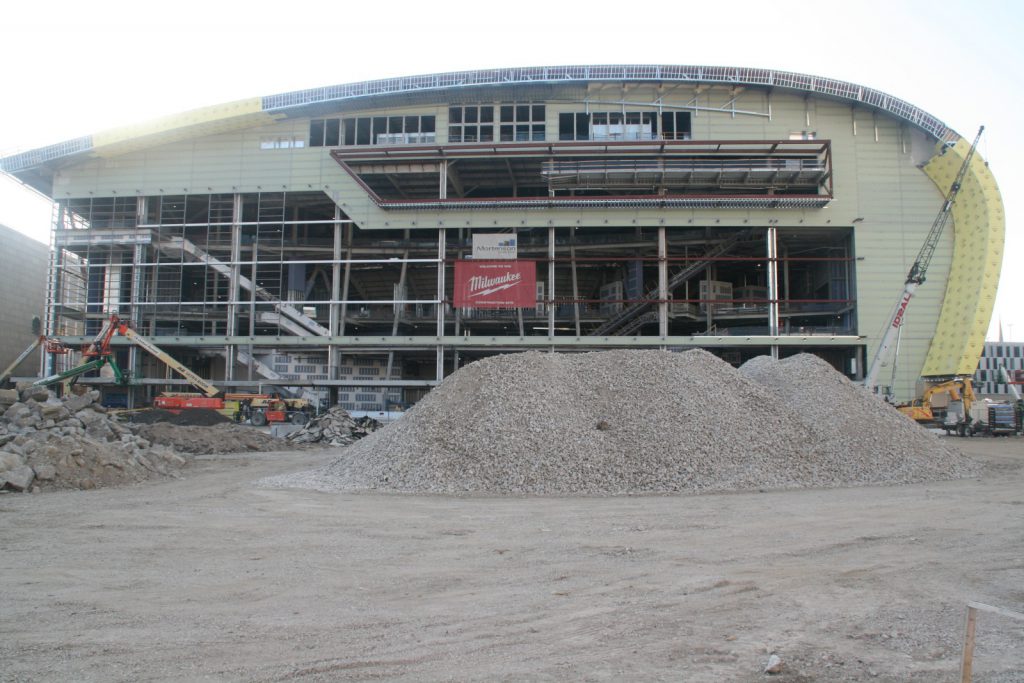
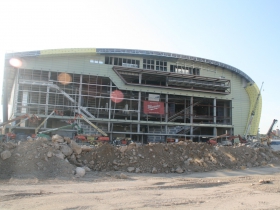
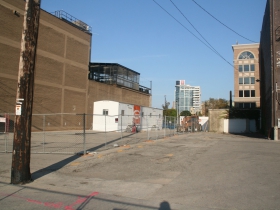
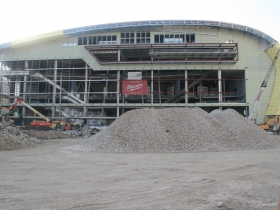
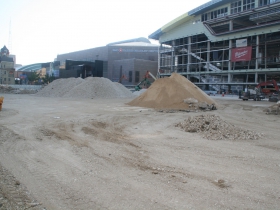
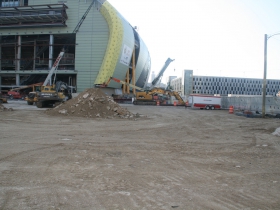
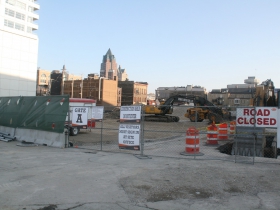
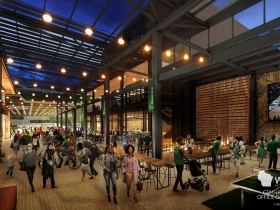
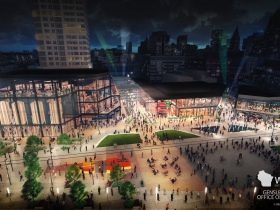
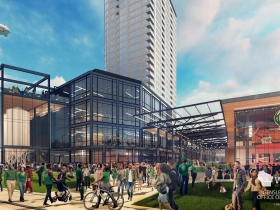
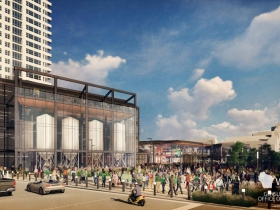
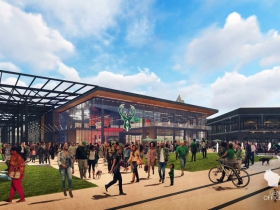
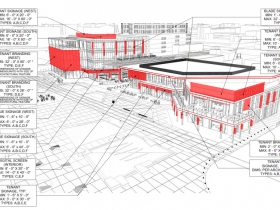

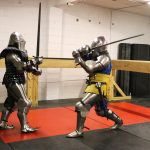
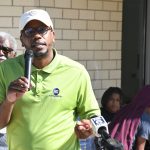
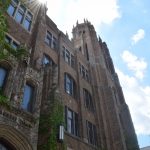



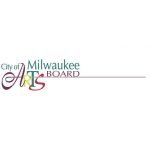











Hey Jeramey, just a minor point. Gensler’s architectural firm is headquartered in San Francisco not Chicago.
Glad to see that the Live Block is finally moving forward. Hopefully the tenants are announced soon!
It’s exciting to see everything go up so quickly!
In addition, I’d love to see the Milwaukee Turner’s find a way to activate the surface parking lots on either side of Turner Hall. In addition to more indoor space, how about a biergarten that “turns” into a wintergarten from November – March? (Or maybe May…)
(Separate note: We’re just under three weeks away from the Milwaukee Public Museum announcing the location for its proposed new building. They’ve teased the heck our of doing it west of the river–after talking a couple months ago about wanting to be part of a lakefront museum district. I’m suspect it will be a particular site very close to the Live Block and Turner Hall.) 🙂
This is all about revenue capture. The Packers are doing a similar thing with their “Titletown District”. Somehow these teams don’t make enough money on media contracts, ticket/concession, and merchandise sales. In addition, they must create “destinations” so as to soak up more money that should be going to the local economy. It’s disgusting and this place will be, with “at least 25 percent of the tenants” being local, 75 percent soulless.
I have an idea for the name: Corporate Anyplace, USA Live!