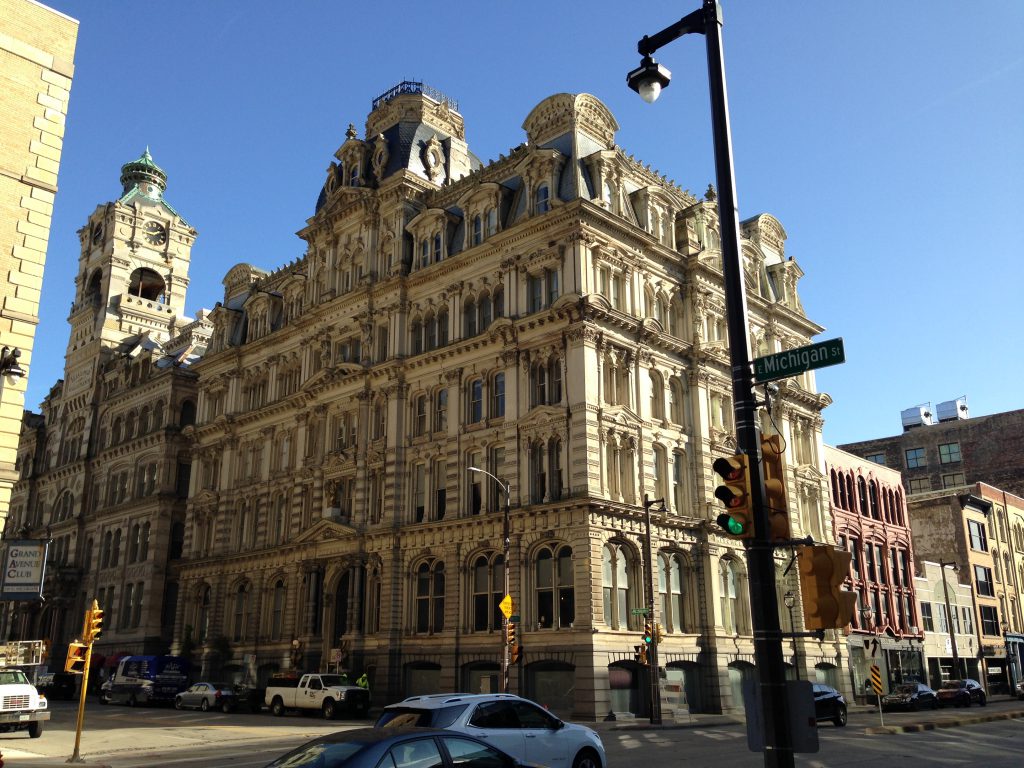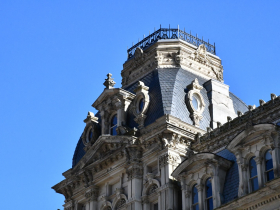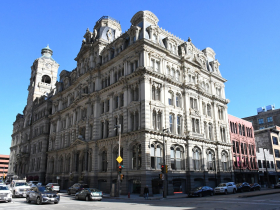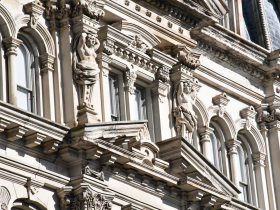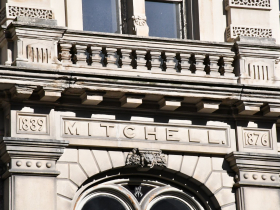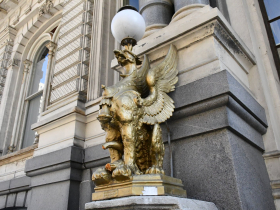Historic Mitchell Building To Be Converted To Apartments
J. Jeffers plans redevelopment of one of Milwaukee's most ornate buildings.
Joshua Jeffers is going to do it again.
The eponymous head of J. Jeffers & Co. is planning to redevelop the Mitchell Building, 207 E. Michigan St., into apartments.
The work mirrors one of Jeffers’ first major projects, the 2017 conversion of the neighboring Mackie Building, known for its Grain Exchange Room, into the 25-unit Mackie Flats apartment complex.
According to a permit request, the firm would convert the 53,934-square-foot building into 60 apartments.
The five-story structure has been an office building since it was first constructed in 1876. It was initially the headquarters of Alexander Mitchell‘s Wisconsin Marine and Fire Insurance Company Bank, which, through a series of mergers, is now part of Chase Bank.
Advertising and marketing firm Laughlin Constable was the most recent anchor tenant. But the firm moved to the Associated Bank River Center earlier this year, leaving the structure mostly vacant.
Rockford-based Studio GWA is leading the design on the project.
The Mitchell and Mackie buildings are sister buildings developed in the 1870s by Mitchell, the most prominent Wisconsin business leader of his era. The structures were both designed in the Second Empire style by Edward Townsend Mix. The Mackie, originally known as the Chamber of Commerce Building, is named after Mitchell’s grand nephew.
“We’ll preserve and incorporate the many distinctive features of this beautiful building into the apartment units,” said Jeffers in a statement. “Many units will showcase walk-in bank vaults, as well as 16-to-18-foot-high ceilings, enormous 10-by-4-foot windows and original hardwood floors.”
Renovation work, according to the release, is to begin this summer.
Jeffers first acquired the Mitchell Building in 2011 for $290,000 and it is currently assessed for $3.53 million. The latest project will cost several times that.
J. Jeffers has already needed to make substantial investments in both the Mackie and Mitchell buildings to keep them from sinking. The buildings, which have connected basements, required a water system to be installed as the original wood pilings had begun to rot because of the falling water table. It’s a similar issue that has plagued other historic buildings, including Milwaukee City Hall.
Both the Mitchell and Mackie buildings are listed on the National Register of Historic Places and locally protected through the East Side Commercial Historic District. Any exterior changes to the building, which includes two prominent sculptures of winged creatures outside the front door, would require city approval. Inclusion on the national and state historic registers provides the opportunity for the developer to recoup up to 40% via preservation tax credits of the cost of making historically-sensitive alterations.
A building permit request indicates that the main four floors would have 12 units each. But the dome structure atop the building would contain a multi-level penthouse unit. The primary layouts would be a mix of studio, one-bedroom and two-bedroom layouts.
Jeffers, whose work has grown tremendously in the past decade to include several office-to-residential conversions and ground-up developments, is based in one of the few remaining offices in the Mackie building. The firm’s ground-up projects include the Huron Building, an office building located immediately south of the Mackie Building. The new building’s facade is made of stone from the same quarry as the buildings developed more than 140 years earlier.
The firm is also working on the development of the Block 5 Apartments, a new building on a former Park East Freeway lot near Fiserv Forum, and the office-to-residential conversion of the Clark Building at 633 W. Wisconsin Ave.
Photos

Existing members must be signed in to see the interactive map. Sign in.
If you think stories like this are important, become a member of Urban Milwaukee and help support real, independent journalism. Plus you get some cool added benefits.


