New Development Boasts Tallest Building in Wisconsin
City unveils $700 million redevelopment proposal for Marcus Center parking strucuture.
No one can ever accuse The Neutral Project of not thinking big.
The Madison-based real estate development firm is pursuing a $700 million, multi-building complex at the site of the Marcus Performing Arts Center parking structure, 1001 N. Water St, according to a press release by the City of Milwaukee.
The multi-building development would include what would become the tallest building in Wisconsin and also the tallest mass timber building in the world.
A rendering depicts three new structures, as well as another: the completion of The Neutral Project’s neighboring The Edison mass timber apartment tower. Construction is expected to begin on that 32-story building this year. Test piles are currently being driven for the building’s foundation.
The new complex would primarily be housing, but also include a hotel, office space, retail space and a replacement parking structure.
“Over several phases, the project could include up to 750 residential units, 190,000 square feet of office space, 40,000 square feet of retail space, 300 hotel rooms, 1,100 structured parking spaces, and public plazas/walkways,” says the press release.
“As Mayor, I have not been shy about my goal to grow our city’s population to one million Milwaukeeans,” said Mayor Cavalier Johnson. “To do that, we need to be aggressive and reach for new heights. This project will help us do just that, literally aiming to set local and global records, but just as importantly add density and activity to an underutilized City-controlled parcel in downtown Milwaukee. It also represents a forward-thinking Milwaukee, open to outside investment and ideas, and I thank The Neutral Project for their confidence in Milwaukee’s future.”
The city released a request for proposals last September to redevelop the 2.45-acre site and parking structure with a “landmark” development. The Neutral Project, which has pursued the neighboring project, The Edison at 1005 N. Edison St. since 2021, previously confirmed it bid on the parking structure site.
The Neutral Project is being granted a one-year exclusive right to negotiate, subject to Common Council approval. A final land sale would also need council approval.
“Neutral is thrilled to embark on exclusive negotiations with the City of Milwaukee,” said CPO Daniel Glaessl and CEO Nate Helbach of The Neutral Project in a statement. “We’ve meticulously assembled a team of international design leaders paired with local specialist consultants. This collaborative approach ensures we deliver an exceptional community-focused urban experience for this pivotal site in downtown Milwaukee. Our focus on vibrant urban activation aligns seamlessly with achieving internationally recognized sustainability certification Passive House and ILFI core, resulting in a low-carbon building. This project has the potential to position the Marcus Center as a groundbreaking model for sustainable development, not just in the United States, but on a global scale.”
The new complex would be designed by Michael Green Architecture (MGA) with support from HGA, Gehl People, CD Smith and Thornton Tomasetti.
The press release did not specify the height of the proposed buildings. The tallest mass timber building in the world, Ascent, is located in Milwaukee, but is expected to be eclipsed by a building under construction in Australia. The Australia building, a headquarters for Sydney-based Atlassian, would stand 600 feet tall, more than twice Ascent’s height.
The tallest building in Wisconsin, the U.S. Bank Center, is 601 feet high at 777 E. Wisconsin Ave. It has held the title since the 1970s.
The Neutral Project aims to eclipse the the Atlassian building and U.S. Bank Center with a new mass timber tower.
Mass timber is an engineered product made by combining layers of wood to create a strong, environmentally-friendly building material.
The Department of City Development, after this article was first published, said the central building is proposed to be 55 stories and 613 feet tall.
“This project is an opportunity to create a meaningful and valuable new center in Milwaukee that also advances important proven building technologies and designs for the future of humanity and our planet,” said MGA architect Michael Green. “It sets a benchmark for achieving urban density and affordability while aligning with our common goal of low-carbon solutions to reduce the significant impacts of our changing climate.”
The structure is owned by the city and leased to the nonprofit Marcus Performing Arts Center, which is located just across the street. A skywalk across E. State Street connects the two buildings. The parking structure opened in 1970 and includes 690 spaces.
“We are incredibly excited about The Neutral Project’s transformative development of the Marcus Performing Arts Center parking garage,” said the arts center’s President and CEO Kevin Giglinto. “This project will not only activate this section of Water Street, but will also create a vibrant, dynamic neighborhood that benefits our patrons and the entire City of Milwaukee.”
The site was included as a catalytic site in the 2040 downtown plan, approved in 2023. The lease is currently due for renewal.
The Neutral Project meanwhile has a major project under way in Madison: construction has started on Bakers Place, a 206-unit, 14-story mass timber building.
Renderings
New Land Drops Out
Another developer has publicly confirmed they were one of three firms in the running for the site.
New Land Enterprises, which developed Ascent, also bid on the site.
The firm was still working with the city until voluntarily withdrawing its proposal Wednesday.
“We think that the process is so broken, not just with the RFP, but with economic development [with DCD] in general, that there was no way to negotiate a successful project,” said developer Tim Gokhman in a brief interview with Urban Milwaukee.
The city, according to emails received by Urban Milwaukee, sent out its press release awarding the deal to The Neutral Project less than one hour after Gokhman sent an email withdrawing.
“We did not make this decision lightly. New Land chose to respond to this RFP with optimism about the new administration’s vision for the city, with this critical development site serving as an example,” wrote Gokhman. “Unfortunately, after working with your department on this RFP and other economic development policies over the past year, we see that DCD’s actions are not matching the administration’s rhetoric.”
Gokhman said DCD handled the process similar to how former mayor Tom Barrett‘s administration did: “unprofessionally and inconsistently.” His letter to Department of City Development Commissioner Lafayette Crump said the process following an interview has been “opaque and misleading.”
The developer did not disclose what his firm proposed.
“It also saddens me to withdraw on a personal note. New Land has dedicated itself to Milwaukee even as, over the last decade, most other developers have started to favor projects in the suburbs and neighboring cities,” wrote Gokhman, a Milwaukee resident. “While other communities are demonstrating what it means to be a business partner, the unspoken message being sent in Milwaukee is something much different. I hope you can effect serious changes soon. Without such changes, the city will continue to fail in reversing the population loss that has plagued our city for so long.”
The Edison Public Plazas Advance
On Tuesday, the Common Council’s Zoning, Neighborhoods & Development Committee approved a tax incremental financing (TIF) plan to cover the cost of developing two public plazas next to The Edison, a 383-unit development.
The Neutral Project will be required to maintain the plazas, which will be connected to the Milwaukee RiverWalk.
The $600,000 in funding would come from amending a TIF district associated with rehabilitating the CityCenter at 735 N Water Street. State law allows TIF districts to pay for public improvements within a half mile, and that district is now overperforming its associated debt costs.
The city has already approved leasing the sites to The Neutral Project.
In 2021, the council approved two 50-year, $1 leases for remnant public land abutting the tower site. The northern lease site, 1027 N. Edison St., will be reconfigured to link the riverwalk with the Highland Avenue pedestrian bridge. The much smaller southern parcel will be used as part of a sidewalk network to connect with the riverwalk.
The proposed building would include 6,312 square feet of commercial space, targeted at a restaurant and cafe.
As currently configured, increased tax revenue from The Edison would flow directly into the city’s general fund. The site was previously occupied by a one-story warehouse used by a wholesale florist.
The Edison Renderings
Parking Structure Photos
Marcus Center Site Price, Subsidy
The 2023 RFP said the city would not provide a subsidy for market-rate housing or a hotel. It also didn’t indicate exactly what the land would be sold for, but it suggested several million dollars.
“A December 2022 appraisal valued the property as a cleared development site at $6,375,000,” says the RFP. “The City’s goal is to maximize sale proceeds.” But there are at least two obstacles to the city receiving the full market-rate price: debt and demolition. The RFP notes that there is approximately $2.7 million in debt owed on prior repairs to the structure.
“Proposals should include creative solutions to satisfy that debt,” says the RFP. Additionally, the developer must pay to clear the site.
The wide variety of uses proposed by the Madison developer also appears to leave the door open to some level of TIF subsidy, be it for parking, office space or a public component.
Legislation Link - Urban Milwaukee members see direct links to legislation mentioned in this article. Join today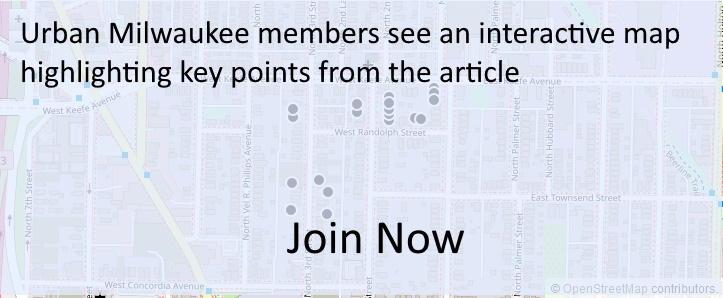
Existing members must be signed in to see the interactive map. Sign in.
If you think stories like this are important, become a member of Urban Milwaukee and help support real, independent journalism. Plus you get some cool added benefits.
More about the Edison tower development
- City Ditches $700 Million Plan, Wants New Developer For Marcus Center Garage - Jeramey Jannene - Nov 14th, 2025
- Luxury Tower Developer Hit With Liens, Nonpayment Claims - Jeramey Jannene - Nov 10th, 2025
- Huge Tower Crane Removed From Neutral Edison Site - Jeramey Jannene - Nov 3rd, 2025
- What’s The Story With The Halted High Rise? - Jeramey Jannene - Oct 7th, 2025
- Work Stops on Record-Setting Mass Timber Tower - Jeramey Jannene - Sep 18th, 2025
- Alderman Still Opposes Land Sale For Potential World-Tallest Timber Tower - Jeramey Jannene - Jun 17th, 2025
- Groundbreaking Held For Tallest Mass Timber Tower in Western Hemisphere - Jeramey Jannene - Jun 16th, 2025
- Construction Starts on Tallest Mass Timber Building in Western Hemisphere - Jeramey Jannene - Mar 18th, 2025
- The Edison Secures Parking Lease From City, Gears Up For Groundbreaking - Jeramey Jannene - Feb 6th, 2025
- Downtown’s Second Mass Timber Tower Moves Toward Groundbreaking - Jeramey Jannene - Dec 19th, 2024
Read more about Edison tower development here
More about the Marcus Center Parking Garage redevelopment
- City Plan For Marcus Parking Structure Repairs Falling Apart - Jeramey Jannene - Dec 10th, 2025
- City Reveals New Plan For ‘Landmark’ Downtown Site - Jeramey Jannene - Nov 19th, 2025
- Marcus Center Problem Has Been 40 Years in the Making - Jeramey Jannene - Nov 19th, 2025
- City Ditches $700 Million Plan, Wants New Developer For Marcus Center Garage - Jeramey Jannene - Nov 14th, 2025
- City of Milwaukee to seek new development partners for Marcus Center Parking Structure site - City of Milwaukee Department of City Development - Nov 14th, 2025
- What’s The Story With The Halted High Rise? - Jeramey Jannene - Oct 7th, 2025
- Council Will Debate New Plan To Sell Parking Structure - Jeramey Jannene - Sep 29th, 2025
- Alderman Still Opposes Land Sale For Potential World-Tallest Timber Tower - Jeramey Jannene - Jun 17th, 2025
- Tallest Building in Wisconsin Proposal Could Be Downsized, Stalled - Jeramey Jannene - Jul 25th, 2024
- New Development Boasts Tallest Building in Wisconsin - Jeramey Jannene - Jul 24th, 2024
Read more about Marcus Center Parking Garage redevelopment here
Political Contributions Tracker
Displaying political contributions between people mentioned in this story. Learn more.
- April 22, 2019 - Cavalier Johnson received $50 from Lafayette Crump
- June 22, 2018 - Tom Barrett received $400 from Lafayette Crump
- February 23, 2017 - Tom Barrett received $400 from Lafayette Crump
- March 9, 2016 - Tom Barrett received $50 from Lafayette Crump
- February 2, 2016 - Tom Barrett received $100 from Lafayette Crump


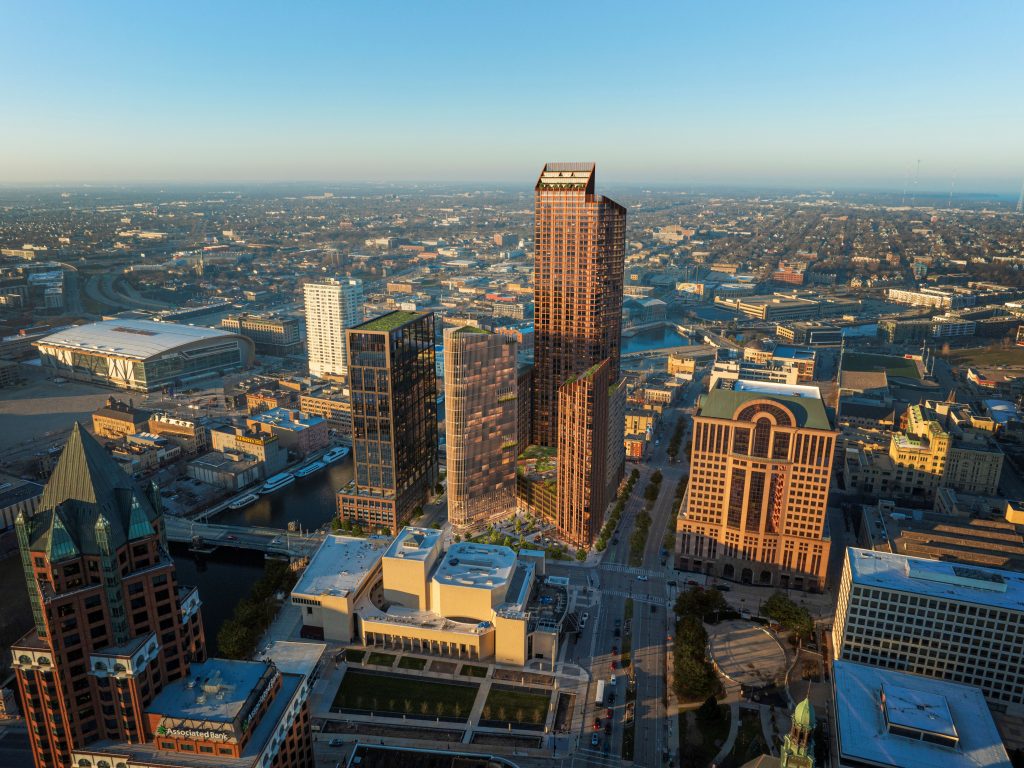
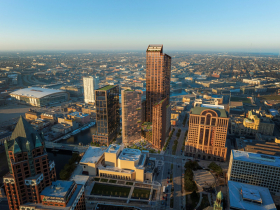
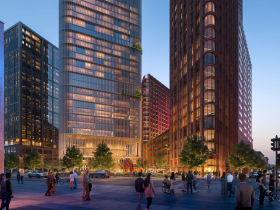
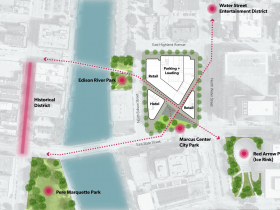
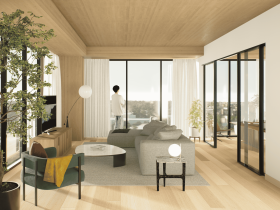
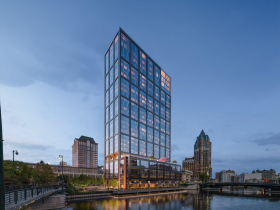
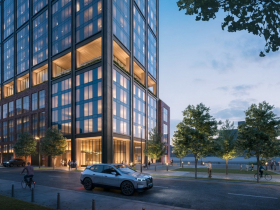
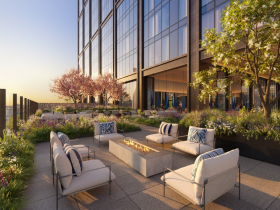
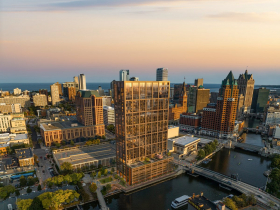
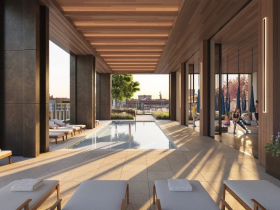
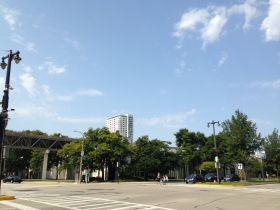
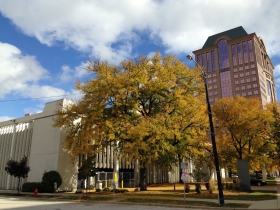
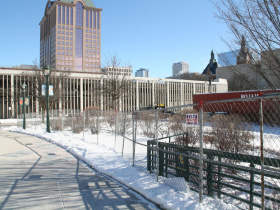
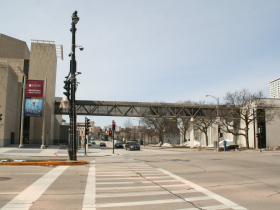
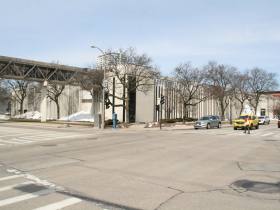
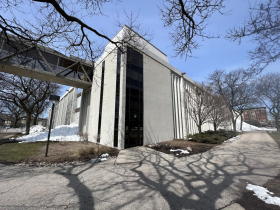
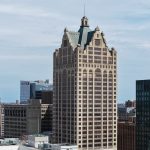

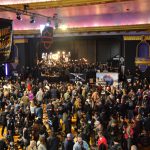
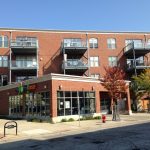















Is there an unofficial rule on not eclipsing the US Bank building? Hard to believe the NM building wouldn’t have chosen to do so.
Tim Gokhman sounds really whiny.
!00% with dk_mike…what the heck? JSonline. com is reporting the tallest building would be 55 stories and 613′ tall. Maybe a typo, since the US Bank Center is 42 stories and 600′ tall?
Kudos to the City for finally making something happen on this woefully underutilized site. The garage has needed renovation for decades.
I was hoping the selection would be announced shortly after the RNC…yay! It’s an enormous project and in phases, probably would not be fully completed for 10-20 years. (If at all.) I have been speculating that MKE could be at an inflection point regarding downtown housing, with all the new projects seemingly impossible 10 years ago taking it to the next level. Maybe that’s just a hope on my part. That said, what a run so far.
Love the connectivity with the surrounding area. Assuming these are conceptuals more for massing and impression that final renderings, especially given phasing. I’m not especially enamored by the tops of the brown buildings. Would prefer something a bit more iconic. Just wonder if they will age well or not. (I’ve been wrong, before!)
Per the Milwaukee Business Journal, New Land Enterprises (The Ascent) apparently pulled their proposal just before the announcement was made, calling foul on an opaque process. Their $350M proposal reportedly included the same uses, difference being they suggested they could do it in one phase. That’s a tough one given what else New Land has been doing in the City.
Let’s get something going at Wisconsin Ave. and Vel Phillips. Maybe one of the other firms would be interested in doing something, there?
@NickR, who knows what the story is. It’s “they said, they said” for now. I feel the same way every time I see Barry Mandel of Mandel Group quoted in an article…complaints…
Meanwhile, others are getting things done.
@DK MKE – No unofficial rule, at least not one that any developer I have spoken with has ever proffered. It has been explained to me that it’s primarily a matter of economics involving building systems, construction costs, lot sizes, elevators and market demand. Everyone takes all of that into account and ends with a building of nearly the same height. We will see where this latest proposal goes.
Also, the C6 Tower in Perth was approved late last year, at 50 stories and a height of 627’. If this is still a go, then it seems that this new Milwaukee tower would at very least come in as second tallest in the world.
I haven’t seen anything indicating that C6 has been cancelled.
PS – There was an article in the Chicago Tribune yesterday discussing why Chicago hasn’t build tall timber towers. Does anyone have a subscription who could report on the gist of the article?
NO building building higher then eleven stories within two miles of the lake Michigan water. Our beautiful lakefront should be for all residents to enjoy.
Mayor Cavalier Johnson wants to grow Milwaukee to one million residents? I tell him to promote construction to improve area of the city he has turned his back on . Areas of the under served and marginalized people I read about all frequently.
The Real Impact of TIF
Tax increment financing, or “TIF” has been part of the development environment since the
1970s. A mixture of factors has morphed the once limited program into a sprawling, near
entitlement for developers with significant negative consequences for property taxpayers.
TIF designates a parcel of land where the growth in property tax revenue from increased
property values no longer goes to the normal taxing jurisdictions (i.e., municipality, county,
school district, technical college), but instead solely subsidizes the project and pays debt service
on the subsidy.
The logic is that without the subsidy and/or developer incentives being paid from the diverted
funds, the development would never occur. Following this logic, the increased property tax
revenue from the increased property value will “pay back” the subsidy. Once paid back, the TIF
district closes, and the property begins to pay property taxes as normal. In theory, this analysis
can work if TIF is used properly and only in situations where no development would have
otherwise occurred. All too often, this is no longer the case.
What we are seeing now is prime real estate, often in affluent suburban communities, being
sold to developers that now see TIF as a “drug.” Developers produce self-serving “analyses”
showing that without a taxpayer funded TIF subsidy, there is no way to feasibly develop or
redevelop the property. These “analyses” are often buoyed by outside consultants that rarely
see a TIF they don’t like.
Not only are the developer’s pockets being lined by the taxpayer subsidy, it may also be the
landowner selling to the developer that is unjustly enriched by the subsidy. This subsidy distorts
the market value by artificially increasing the land’s price at the expense of the taxpayer.
The ongoing, but rarely discussed harm to the average property taxpayer is significant. Higher
TIF property values increase the municipality’s tax levy authority, but all taxpayers outside the
TIF pay the increased cost, NOT the TIF benefactors. Whether you are happy about the
development in the TIF or not, you are paying to subsidize it. In addition, any development
requires services – schools, police, fire, EMS, etc. Properties in the TIF district pay nothing for
these significant costs. Again, they will be paid by every other property taxpayer NOT in the TIF
district. In most cases, this situation will occur for 20+ years, as often this is the time necessary
to pay off the debt incurred by the municipality to fund the subsidy.
Sadly, as we have seen recently in many communities, shortly after project completion the
developer sells or refinances the property and pockets a significant profit while leaving the
municipality 20+ years of debt service on the subsidy. Some municipalities use a “pay go”
arrangement. This is where the subsidy comes in the form of a property tax abatement until the
cumulative reduction equals the cost of the agreed upon subsidy, in which case all the
aforementioned negatives to the average property taxpayer still apply.
Unsurprisingly, the special interest groups in Madison love TIF – it is their golden goose. Like
too many local officials, many state legislators’ eyes glaze over when dealing with TIF issues.
From my private sector career as a developer, I know the issues and recognize the abuses all
too well. I represent the best interests of all Wisconsinites, not the special interests that can
unjustly benefit from public policy. I have made some progress in curbing abusive TIF legislation
at the state level, and I will continue efforts to reform state TIF laws.
from
Wisconsin State Legislature
https://legiswiscinsin.gov…
Vel Phillips Plaza is in the wrong place. But Plaza was rushed through by city officials. A large building could of should have been placed along Wisconsin Avenue. Not offering space between a parking garage and a potty break space for homeless people. Those mental ill who ride the BRT all day for something to do besides panhandle and use Women’s restrooms at hotels.
@BigRed81, thanks for your great explanation on TIF and its abuses. As a somewhat informed armchair development enthusiast, I get that TIF postpones property taxes being used for important services and infrastructure for the benefits of increasing tax revenue longer-term. To me, it seems the problem is at least two-fold: slippage in the guidelines for what TIF is used for and the simple fact that its use is now so broad that developers can argue that they can simply work in other areas that will provide such subsidy.
I thought I read that the City might consider TIF financing for the Marcus Center site because it could provide “missing middle” housing. This, of course, is a further erosion of the guidelines the City share for both this site and the 401 W. Wisconsin site:
“TIF or other City assistance is not available for market-rate housing or hotel development on the site. However, the City may consider TIF for projects that meet our goals of attracting or retaining major employers and/or providing affordable housing that meets the City’s Affordable Housing Policy (available HERE). TIF may also be used to fund infrastructure improvements surrounding the site that meet the goals of the Downtown Plan. Proposals will in part be judged by the amount of incremental assessed value created.”
On the flip side, international developer Hines built 333 Water Street without subsidy (financed through their own investment platform), even though they eventually pursued TIF when they needed to reevaluate their plans. Apparently, Alder Bauman and he City shut that down pretty quick.
Curious to know what you think the answer might be? Legislation? Holding the line with developers and see what happens? Insist that City subsidy must me matched by City financial benefit under conditions like the developer turning around and selling for a profit?
Franlinfurter
TIFs building more luxury buildings are egregious. Developers are getting millions in profit!
In general, excessive development downtown & Lakefront is offensive to the majority of citizens.
Solutions:
• Say no to developers. Stop corporate welfare.
• Build Affordable Housing for Working Poor.
• Build ‘Tiny’ Home Villages for the Un-Housed. Research proves Housing is foundational prior to treatment, healing, etc.
“The measure of Civilization is how it cares for the least of us”, by Ghandi. WWJD?
• State Legislators will be elected to reverse unjust policies over the past 14 years. Rigged Maps were declared Unconstitutional
Equitably returning Milwaukee’s contributions to Shared-Revenue to name one.
• Invest in the North Side.
• Extend the HOP north as promised years ago.
Thanks, @BigRed81, I appreciate you taking the time.
Frank footer ? Lol cute joke.