New Third Ward Condos Moving Forward
Peter Renner lining up final pieces of 13-unit development on Summerfest Pl.
A long-planned condominium project is moving forward.
Developer Peter Renner is proceeding with a 13-unit condominium complex at the southeast corner of the Historic Third Ward.
The three-story townhouses will line E. Summerfest Place, formerly Polk Street, between N. Harbor Drive and E. Erie Street.
They would all be two-bedroom, two-bathroom units with a minimum of 1,400 square feet and a two-car garage. The end units would be 1,800 square feet with three-car garages.
Renner, who has developed several buildings including the Harbor Front and Hansen’s Landing condominiums, initially secured approval for the design in 2017.
“It’s the same as it was before. We haven’t changed anything,” said Renner to the board of the Historic Third Ward Architectural Review Board Wednesday afternoon.
Board design approvals last only for a single year, unless the project is built. Renner quickly secured another approval.
He said he hopes to start construction in the spring and complete it within six months.
Prior issues with a utility connection crossing the site, at 520 E. Summerfest Pl. and 610 E. Summerfest Pl., have been resolved. A variance from the Board of Zoning Appeals is still needed.
An agreement was reached with We Energies to relocate an overhead power line on the site, and that work has been completed. “They were very reasonable actually,” said Renner.
A fiber optic cable for AT&T was also relocated. Renner said the company was “trespassing” on the site.
Renner declined to disclose an estimated sale price, but board members didn’t think he would have any problem selling them.
“This is what everyone’s looking for,” said Department of City Development representative Greg Patin.
“They could all be presold for all I know,” said Alderman Robert Bauman, the review board chair.
The context of the development has changed since 2017.
Since the design was first endorsed, a new apartment building has risen at the rear of the site.
Kaeding Development Group is getting close to completing the five-story Evoni Apartments.
“I recommend you all tour that building to see what a boring apartment looks like,” said Renner.
“They’re not selling quality. They’re selling location,” said Bauman.
The 261-unit Evoni complex is being developed on a 2.85-acre site at the southeast corner of the Third Ward bordered by the Italian Community Center parking lot, E. Summerfest Place, N. Harbor Drive and the Milwaukee Ballet‘s Baumgartner Center for Dance.
Kaeding is leasing Renner’s site as a location for equipment, etc. in order to finish its building.
Renner’s project would be the first new condominiums developed in the Third Ward in more than a decade. The last condominiums developed in the city were a series of row houses in Bay View on S. Aldrich Street.
Renderings
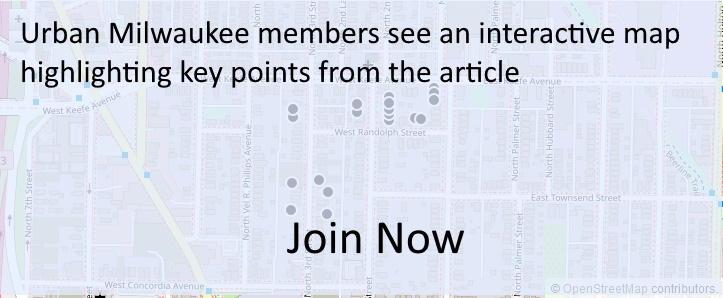
Existing members must be signed in to see the interactive map. Sign in.
If you think stories like this are important, become a member of Urban Milwaukee and help support real, independent journalism. Plus you get some cool added benefits.


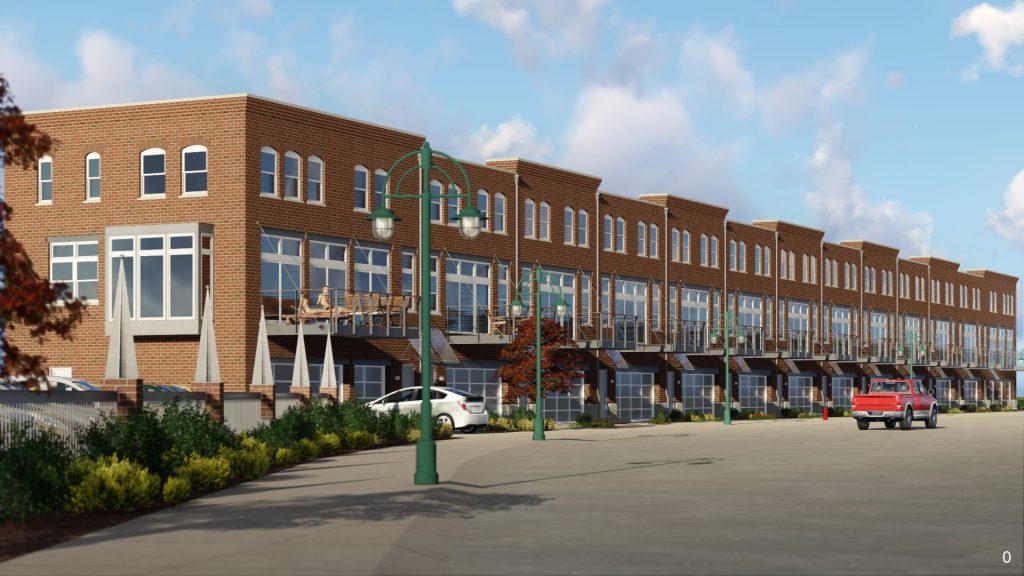
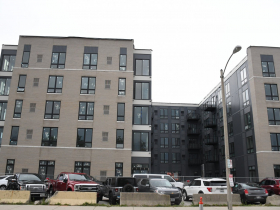
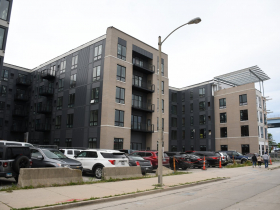
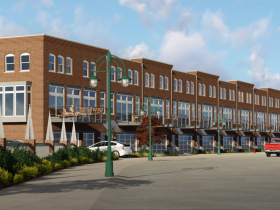
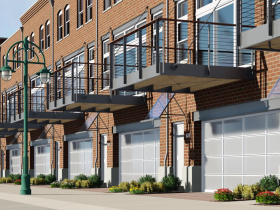
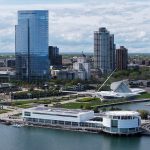

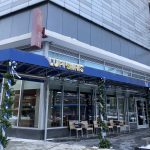
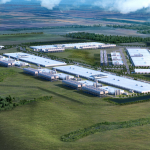















More detail would be appreciated!
“Kaeding Development Group is getting close to completing the five-story Evoni Apartments.
“I recommend you all tour that building to see what a boring apartment looks like,” said Renner.
“They’re not selling quality. They’re selling location,” said Bauman.
I thought condos were out of fashion – every trendy housing development in recent years has been rental. Is the market changing?
While super glad someone is building condos, WTF with the dissing of Evoni? I mean, while they’re not overly attractive based on the rendering’s I’ve seen, I remember they were very responsive to the City’s requests for changes.
As for Renner’s project, I get the site is tight and the plan is townhomes, but ground floor garages are hardly street activating and, seriously, TWO parking spaces for each unit, THREE for the end units? Sounds more like my sister’s family in the ‘burbs–plenty of room for the monster truck! :-/
Ugh…
Sorry folks. The renderings provided make this building look like there is a factory behind the plain (ordinary) façade. I guess its cheap to just put up a glass or brick wall with no detail…and in this case…it shows.