The Couture Shows Off First Apartments
193 apartments will soon be available promising stunning views, 'incredible location.'
More than a decade in the making, The Couture apartment tower will soon welcome its first residents.
Come April 1, the first 30 floors of the building will be available for residents. The remaining floors of the 44-story building will be ready in phases through July, when construction is to be fully completed.
Developer Barrett Lo Visionary Development showed off four eighth-floor model units Wednesday, part of a ramp-up period for leasing manager Willow Bridge Property Company. The company, according to a representative, has led more than 50 tours for prospective residents in the past week.
Wednesday’s tour allowed media members to see finished units for the first time, though it came with one drawback: heavy fog. “I wish the view was better,” said CEO Rick Barrett, lamenting the obscured lake and skyline views. But the developer, ever the optimist, said he’s excited the leasing period has begun even if the building’s “best trait” was temporarily unavailable.
“I think it’s an incredible location,” said Barrett of the property at 909 E. Michigan St. “I think what makes the building great is it has units that can bring young professionals in to live here and on an affordable basis, and we have a penthouse that is $11,000-plus (per month), and we are able to do that all in one space. We don’t want everyone on the luxury side. We want to be a building for everybody.”
Barrett said he thought the 576-square-foot one-bedroom units would “fly off the shelves,” while the high-end units at the top would serve a “shadow condo market” of luxury renters who can’t find a for-sale unit in the city’s tight condo market. “You get this mix of people that makes the building unique and special,” he said.
But even the cheapest units will come at a price near the high end of the Milwaukee market. The 576-square-foot unit starts at $2,045 per month. The asking price on a two-bedroom, two-bathroom corner unit, with 1,300 square feet of interior space and a 127-square-foot deck, is $4,440.
Each of the units has some amount of curving that reflects the ellipse shape of the slender tower. The largest units feel like palatial suites while the smaller units still offer plenty of usable space.
The sales pitch is an unparalleled location and signature design on the lakefront with a wealth of amenities in the building, direct transit access and immediate proximity to the core cluster of downtown office towers. There’s also 42,000 square feet of commercial space on the first three levels, which the firm expects will bring even more amenities in the form of restaurants and services.
All of the units can accommodate king beds, though as one of the model units shows, you aren’t able to walk around the foot of the bed in the smallest unit and must take advantage of the dual-door set up on the bedroom to access both sides of a large bed. The design isn’t entirely uncommon in larger markets, but it is a first for Milwaukee.
The units available in April represent 193 of the 322 apartments in the tower. Residential leasing for the entire building is expected to take eighteen months.
Leasing information, including pricing and floor plans, is available on TheCoutureMKE.com.
Photos
Article continues below
Renderings
Why The Couture Over New Third Ward Tower?
The developer said he welcomed comparisons to 333 North Water, a 33-story apartment tower under construction in the Historic Third Ward. He’s long said he thinks the lakefront location is unparalleled. But on Wednesday, he said he also thought the design was an asset. “I think the architecture is second to none,” said Barrett, praising designer Matt Rinka of architecture firm RINKA.
Barrett said he thought the streetcar and bus-rapid transit station in the base of the building, along with the amenities provided with the commercial space would set it apart and be “what people talk about 10 years from now.”
“It’s really truly, essentially a transit-oriented development,” said Barrett. “It’s not next to transit. It’s not down the block from transit. Transit is in the building and I think it’s going to help the story that is transit.”
He said restaurants in the building would also be able to bring food directly to residents and residents would be able to directly access other tenants, like a bar or hair salon.
“It’s very hard to compete with,” said Barrett of his offering. “I love the comparison.”
Commercial Leasing
The company did not provide a timeline for when commercial tenants would be announced. “We are obviously very selective in how we are making those decisions, and we have, all the sudden, a lot of momentum on that, so we want to make the right decisions,” said Barrett. He said it would be multiple tenants and that several parties were interested. He said up to six restaurants were currently interested and could fill the first and third floors, while the second floor would have service-focused tenants targeted at residents.
Inflation Pressure
The unusual funding structure of the $190 million tower has protected the building from inflation pressures said Barrett. The U.S. Department of Housing and Urban Development awarded the development a loan guarantee, which helps lock in both the construction loan and a long-term mortgage at 3.3%.
“Inflation from our perspective has been muted compared to some other projects,” said the developer. A guaranteed maximum price contract, down to “every last screw and nut” mitigates cost-creep pressure. “I have been sleeping well at night because of that.”
“That’s a benefit to this building, that’s a benefit to the public investment in this building, that’s a benefit to the city,” said Barrett. The city is providing $19.5 million via a tax incremental financing district to pay for the transit terminal and relocating a sewer. A $104.7 million construction loan from Old National Bank is the primary financing source. The AFL-CIO’s Housing Investment Trust is a major investor in the union-built project. J.H. Findorff & Son is leading the general contracting on the project.
Barrett Lo acquired the 2.2-acre site in 2016 for $500,000 from Milwaukee County. The discounted cost came because Barrett Lo agreed to preserve transit use at what was the Downtown Transit Center after demolishing the facility, or the county would need to pay back a federal grant of approximately $6 million.
If you think stories like this are important, become a member of Urban Milwaukee and help support real, independent journalism. Plus you get some cool added benefits.
More about the Couture
- The Couture Names First Retail Tenant - Sophie Bolich - Jun 6th, 2025
- Streetcar Begins Daily Service To The Couture, BRT Will Soon Follow - Jeramey Jannene - Apr 11th, 2024
- Friday Photos: See The View From The Couture’s Upper Levels - Jeramey Jannene - Mar 8th, 2024
- The Couture Shows Off First Apartments - Jeramey Jannene - Jan 24th, 2024
- Transportation: Streetcar Extension Opens Sunday - Jeramey Jannene - Oct 28th, 2023
- Lakefront Streetcar Extension Opens October 29 - Jeramey Jannene - Aug 22nd, 2023
- Eyes on Milwaukee: See Inside The Couture’s Rise - Jeramey Jannene - Mar 9th, 2023
- Transportation: Congress Extends Streetcar Grant - Jeramey Jannene - Mar 16th, 2022
- Eyes on Milwaukee: The Couture Starts Massive Concrete Pour - Jeramey Jannene - Mar 16th, 2022
- City Hall: Council Could End Fight Over Couture Provision - Jeramey Jannene - Feb 22nd, 2022
Read more about Couture here


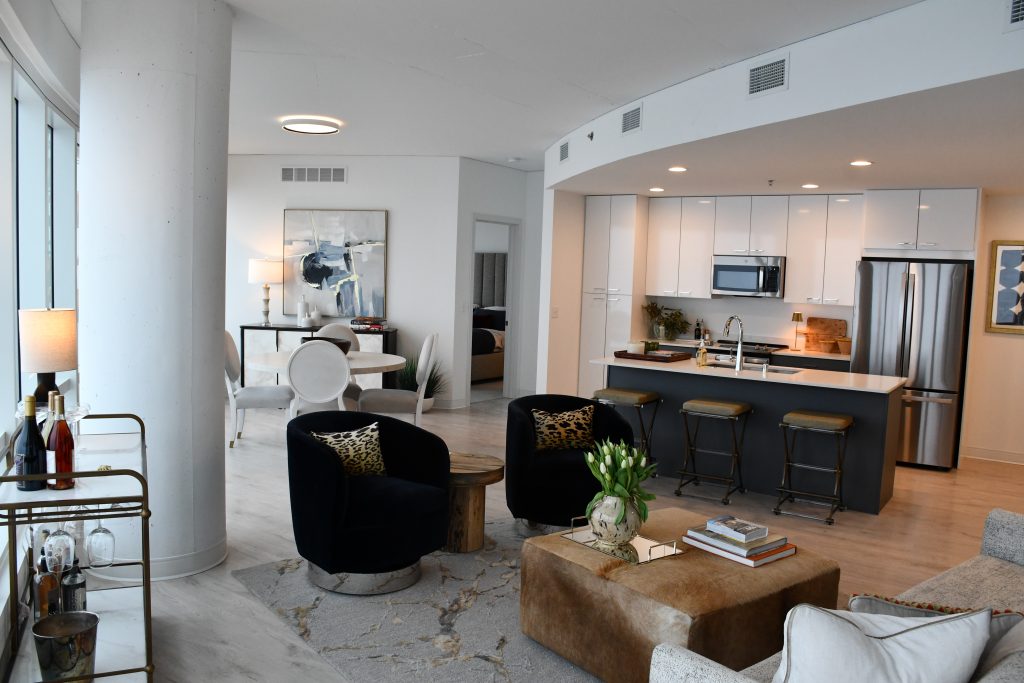
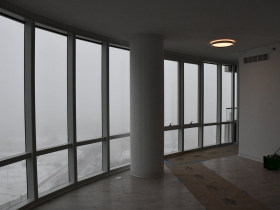
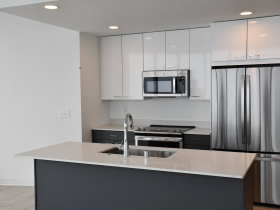
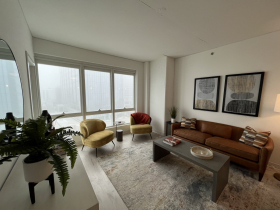
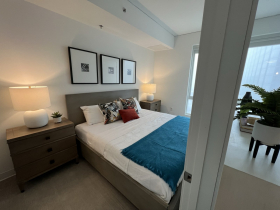
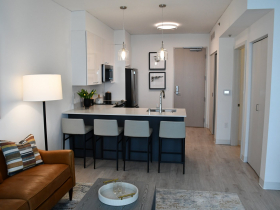
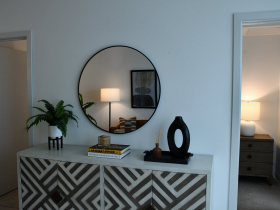
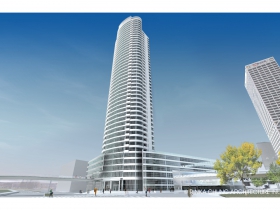
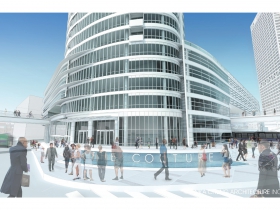
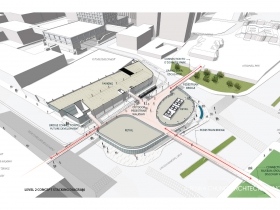
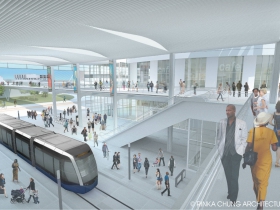
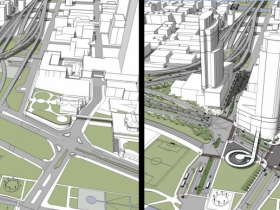
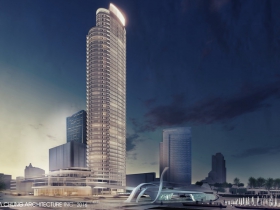

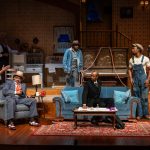















there is something indecent about this building.
It would have been nice to have included the total costs of renting here. For example…is heat included? What is the price of a parking place within the building. But then again, if I have to ask, I guess I wouldn’t be able to afford it anyways.