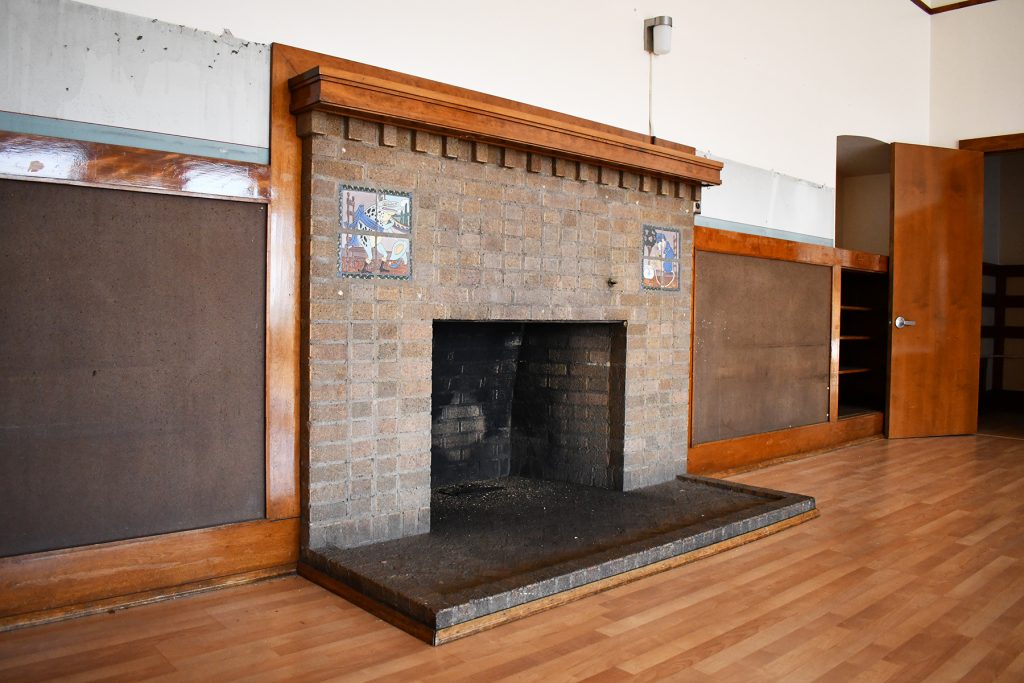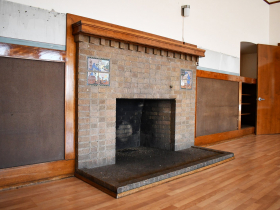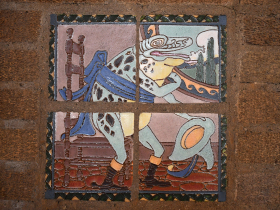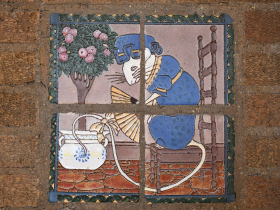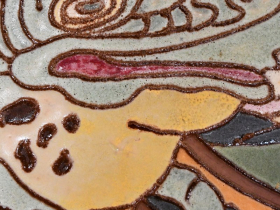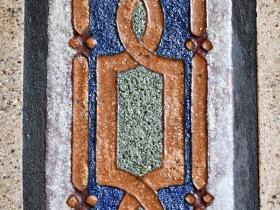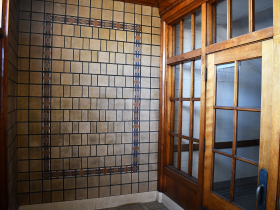Nursery Rhyme Fireplace in a “Kindergarten Suite”
Wisconsin Avenue School, slated for redevelopment, contains MPS nursery rhyme tiles in former kindergarten room.
Nursery rhymes were used as decorative motifs in Milwaukee’s school buildings long ago in the early twentieth century.
The architects Van Ryn & DeGelleke followed the popular trend of designing tile installations with images of these amusing stories in kindergarten classrooms, such as schools featured in previous Tile Town articles, including Keefe, MPS Success Center, Hartford, and Riley Montessori. While all those school buildings continue to serve students, another one of their designs built in 1919, Wisconsin Avenue School, has a different future.
The kindergarten room at the former school, 2708 W. Wisconsin Ave., features two square-shaped tiled panels on a brick fireplace mantel. The diptych flanks the fire chamber and features the Little Frog and the Pretty Mouse from A Frog He Would A Wooing Go. Hartford University Avenue School, built two years earlier, also features tiles depicting the nursery rhyme but shows the scene of the Little Frog in the beginning on his way out to meet the Pretty Mouse and at the moment before the end when the white duck gobbles him up.
This scene at Wisconsin Avenue School shows when the Little Frog flatters the Pretty Mouse so he can marry her. Like the tiles at Riley Montessori, the tile images are based on Walter Crane’s illustrations in The Baby’s Opera: A Book of Old Rhymes with New Dresses (1877).
The frog has the same speckled body and an enormous ribbon tied around his waist. The wishful amphibian makes a toast with a goblet in Crane’s illustration, but in the tiles the frog makes a gesture with a feathered hat, the same one found in other illustrations Crane did of this frog. The stylish boots are much more detailed in the tiled panel and there is the addition of a window looking out to a pasture in the background.
The Pretty Mouse leans forward while sitting in her chair just like in Crane’s illustration, but in the tiles her tail curls in front of her tied with a bow and she holds a folding fan. In the background sits a potted fruit tree as well.
Like the other previously mentioned schools by Van Ryn & DeGelleke, the techniques to create these tile designs are the tube-lined or squeeze bag process. When you look up close to the tiles, you can imagine how the slip, or viscous liquid clay, was oozed out from a tube or bag (like one used for cake-decorating) to create the image design. More tiles in the vestibules of this school building are patterned with a decorative border design manufactured by the Mueller Tile Co. (1908-1942) of Trenton, NJ. These tiles are also tube-lined, and, upon close examination, have a similar, brown tube-lining slip. The comparable slips on the mantel tiles to the vestibule tiles suggest that Mueller could have created these nursery rhymes tiles, but cannot be considered as definitive evidence.
The Specifications book for the Wisconsin Avenue School Building indicated that MPS requested specifically Rookwood Pottery Co. faience tiles “Class B.” It is possible that the frog and mouse tiles, as well as the other previously mentioned schools, could have been created at Rookwood. They produced custom tile panels like these and used different colored slips for tube lining. However, the glazes do not share the same, distinctive vellum surface of other Rookwood tiles I’ve inspected and for that reason, I do not believe these were made by the Cincinnati-based company.
We may not ever know exactly who made these tiles, but we do know that real estate developer Rick Wiegand, is working on his vision for this building. Weigand purchased the site in December 2017, ten years after Milwaukee Public Schools closed the facility to its students. His plans will convert the former school into a 23-room hotel called the Grand Avenue Suites, and would connect to an office space north of the property called the City Campus.
The work to redevelop the school was once slated to be done by June 2022, but the ambitious project has been repeatedly delayed due to delays in the proposed state office building across the street. This leaves unanswered the question of what will be the future of the kindergarten room and its beautifully tiled fireplace?
With no exact plans yet, a potential “Kindergarten Suite” would certainly draw the attention of hotel guests, with the tiled fireplace alone attracting patrons. It would be incredible to see something that was inspired by the home become a part of an actual “living” space, and better yet as a hotel room or a type of common recreation room for hotel guests. The fireplace was a public feature in the City of Milwaukee for almost 90 years, and as a hotel room, the charm of the fireplace would not be limited to one family or household but to any paying customers.
Because of Wiegand’s vision, the lessons that transpired here during storytime by the kindergarten room fireplace have the chance to inspire hotel guests when they cuddle up in a chair and blanket with their book or kindle. The colorful tiles may even inspire a new story to be written. Hopefully Wiegand can finish his redevelopment project soon so this fireplace can work its charm and 23 more hotel rooms can support Milwaukee’s tourism.
Photos
This is the fourth in a series of stories on tile artworks in Milwaukee by writer Ben Tyjeski, an art teacher who was named a 2023 Mildred L. Harpole Artist of the Year by the Milwaukee Arts Board.
If you think stories like this are important, become a member of Urban Milwaukee and help support real, independent journalism. Plus you get some cool added benefits.
Tile Town
-
Ornamental Owls are Mentors in Milwaukee’s Schools
 Oct 6th, 2025 by Ben Tyjeski
Oct 6th, 2025 by Ben Tyjeski
-
Handmade Tiles Found in 101 Milwaukee Apartment Buildings
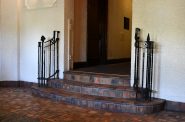 Aug 4th, 2025 by Ben Tyjeski
Aug 4th, 2025 by Ben Tyjeski
-
Secret Garden Unveils Classic Batchelder Fountain
 Aug 28th, 2024 by Ben Tyjeski
Aug 28th, 2024 by Ben Tyjeski


