Rite-Hite Affiliate Plans To Raze Reed Street Yards Building
'One of the strongest and heaviest concrete structures in the country' could be demolished.
A building once described as “one of the strongest and heaviest concrete structures in the country” is slated to be demolished.
An affiliate of Rite-Hite’s ownership group is moving to demolish the former Courteen Seed Company warehouse at 222 W. Freshwater Way.
The 11-story, 150,000-square-foot building, vacant for decades, sits at the eastern gateway to the Reed Street Yards business park just south of Downtown. Rite-Hite, a manufacturer of warehouse equipment, opened its multi-building headquarters complex in the business park earlier this year.
“[SixSibs Capital] looked at multiple options to renovate and/or repurpose the building, but after many years of vacancy, expert engineering studies report that the building structure has deteriorated beyond repair,” said a spokesperson in a statement. “The timeframe for demolition is unknown and pending the permit process with the City of Milwaukee. Ownership intends to save or recycle materials and objects found within the building for future use. Development plans for the property are in the early stages with nothing definitive to share at this time.”
Under prior ownership groups, housing-focused redevelopment proposals for the structure emerged in 2006 and 2014, but did not proceed.
SixSibs is affiliated with the White family, which, through three generations, has founded and greatly expanded Rite-Hite Holding Corporation.
In the past year, entities affiliated with SixSibs have acquired the Courteen building, the Global Water Center office building to the south and a parking lot, 310 W. Freshwater Way, that divides the Courteen building from the Rite-Hite complex.
The parking lot and Courteen building were acquired from entities affiliated with Peter Moede, who developed The Tannery complex west of the business park and owned part of the business park property sold to Rite Hite. The 2.6-acre parking lot property was acquired for $1.05 million. A purchase price was not immediately available for the Courteen property.
Demolition of the Courteen property would create a rectangular, three-acre site between W. Seeboth Street and W. Freshwater Way.
A permit request from New Berlin Grading says razing the structure would cost at least $1.5 million.
“In general, the building is not in acceptable condition both externally and internally. The building has serious issues in the form of severe concrete spall, cracks, exposed reinforcing with corrosion, brick disintegration, and loss,” says a report from Pierce Engineers submitted with the permit request.
A “recommended repair work” section suggests replacing the roof, rebuilding a portion of the brick facade, repairing or replacing the concrete floors and tuck pointing and replacing steel lintels. “This approach could be time consuming, expensive and may be cost prohibitive to repurposing the building,” says Pierce about replacing concrete flooring.
The Courteen building was added to the National Register of Historic Places in 2008 as part of the larger Florida and Third Industrial Historic District. The property is not locally historically protected, which would possibly prevent its demolition.
The building’s flatiron shape reflects the neighborhood’s former anchor tenant: a large railyard. The west side of the building was angled to allow it to fit next to the Milwaukee Road freight yard, through which train cars loaded with Courteen’s seed traversed. Two three-story grain bins are hidden within the structure.
The building, billed as “fire proof” in Grain Dealers Journal, was completed in 1913 to the designs of Barnett and Record Construction Company. According to a 1910 Sanborn fire insurance map, prior to its erection the property was used for “storage of junk.”
Courteen was founded in 1892 but shuttered in the 1960s. The Thatcher family, led by real estate developer Herbert Thatcher, acquired the building for property in 1965 and publicly announced a development plan in 2006. The family, following Herbert’s 2013 passing, sold it to Moede in 2015 for $200,000.
A substantial amount of housing development has occurred in the area just east of the business park, including the new construction of The Yards and Quartet buildings and the adaptive reuses of the Teweles Seed Tower at 222 S. 3rd St., Nazro Hardware building at 170 S. 2nd St. and the Borger Building at 235 S. 2nd St.
Photos
If you think stories like this are important, become a member of Urban Milwaukee and help support real, independent journalism. Plus you get some cool added benefits.


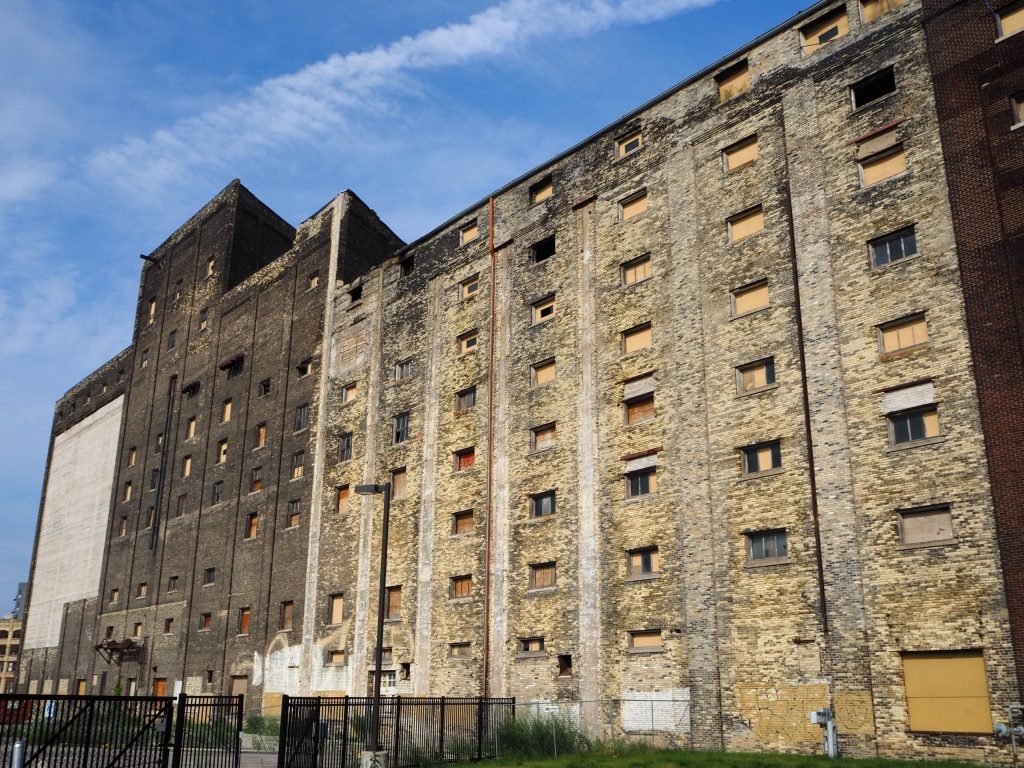
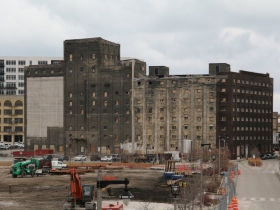

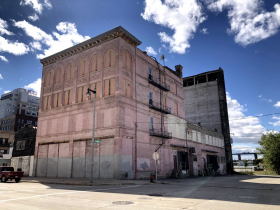
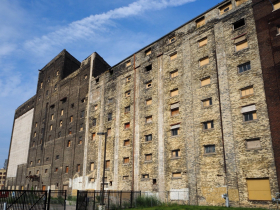
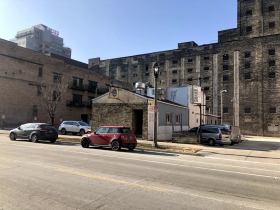
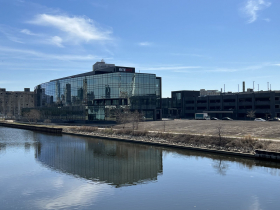



















Extremely disappointing. Tearing down what’s likely still a solid concrete frame for what we all know will be a surface parking lot.
If this building cannot meet any super-duty
purpose, why can’t some rework and all that strength
serve other purposes? (light industry, service and repair shops?)
Tearing it down seems to be a
hell of a waste of money, potential, and visual drama,
not to mention energy and resources consumed in
demolition and new construction
Condolences to artists and photographers,
if Milwaukee is going to lose another dramatic visual asset.
The buildings east of it (some painted pink) are cool too.
If you think the building as is has value then buy it. It’s useless.
I have inspected the building. I am a registered professional engineer and have renovated numerous historic buildings. The brick on the top of the building on the mechanical penthouses have mostly fallen off and are being used to hold down the roof membrane. The structural concrete frame of the top two floors is so deteriorated from water, rusting and freeze thaw cycles that it is no longer repairable. I am surprised it has not been ordered to be razed. It is a safety hazard at this point. And assuming it could be restored, the floor to floor heights are too low for many uses. I am a strong believer in historic preservation. But sometimes you just have to let it go.
“why can’t” + “it seems” = 0 conclusions, just concerns.