City Seeks ‘Landmark Development’ for Downtown
Milwaukee seeks developer for multiple-building project near 5th and Wisconsin.
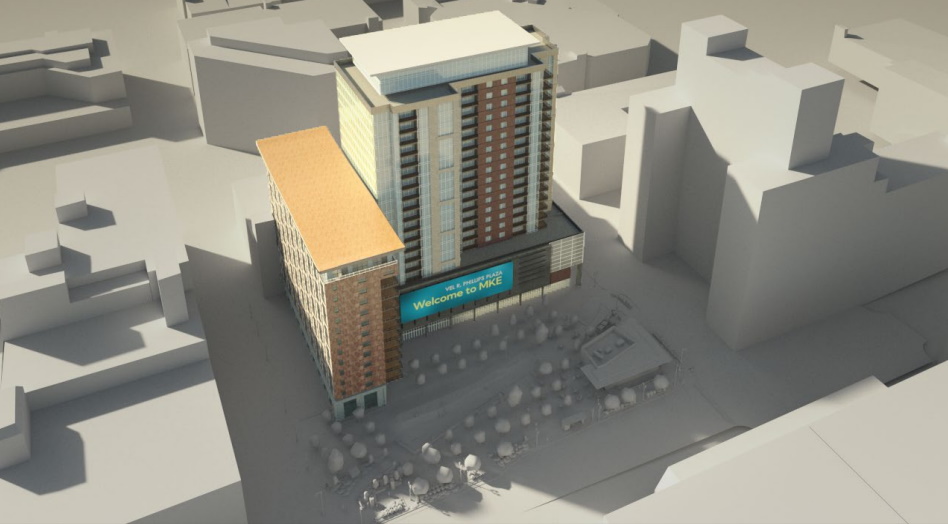
Conceptual rendering of development desired for 401-441 W. Wisconsin Ave. Image provided by the Department of City Development.
The City of Milwaukee is seeking a private developer to turn a parking lot on W. Wisconsin Ave. into a “landmark development.”
A request for proposals (RFP) was issued Wednesday for the city-owned parking lot at 401-441 W. Wisconsin Ave. The development site is located behind the recently-approved Vel R. Phillips Plaza, slated to open in 2024.
The parcel “presents one of the most unique transit-oriented development opportunities in the Midwest,” said the Redevelopment Authority of the City of Milwaukee (RACM) in announcing the RFP. It is located between N. Vel R. Phillips Ave. and N. 5th St.
The 55,626-square-foot site sits across the street from the $456 million Baird Center convention center expansion and at a key Westown stop for the Milwaukee County Transit System‘s Connect bus rapid transit line. An extension of Milwaukee’s streetcar system is planned to bisect the site.
The area around the site has changed dramatically since a 2016 RFP. In addition to the transit improvements and convention center expansion, a number of large development projects have taken place and new corporate tenants are following. Immediately east is the HUB640 building, where Fiserv is moving its corporate headquarters and Kohl’s will open a department store. The Bradley Symphony Center is located to the east, as is The Avenue, a redevelopment of the Grand Avenue Mall. To the south, Milwaukee Tool opened its first downtown office. A number of housing developments have taken place nearby and Fiserv Forum and the surrounding Deer District development were built to the north.
The 2016 RFP drew two competing hotel proposals, but neither were advanced by the city. New proposals could still include a hotel, but city officials would like to see multiple large buildings and uses.
Preferred uses identified in the RFP include multi-family residential, hotel, office space, restaurant, retail and “cultural/civic uses.” A plan that includes affordable housing is encouraged.
“Density on the site is encouraged. Multiple buildings are encouraged,” says the RFP. The development must be taxable. “The site will be sold at a market-rate with no city financial assistance.” Financial assistance could be provided if an affordable housing is included or to support other public improvements.
The site has a $3.34 million asking price.
The RFP instructs development teams to pursue a shared parking arrangement with North Wells Capital, which owns the large parking structure, 615 N. Vel R. Phillips Ave., at the south end of the block. North Wells acquired the structure earlier this year to support Fiserv’s relocation.
The property’s C9E zoning designation does not require any parking to be built and the RFP requests that any above-ground structure be hidden. It calls for the design of the new complex to hide sight lines from W. Wisconsin Ave. to the existing parking structure
Similar to a past RFP for the site, proposals will be accepted on a rolling basis.
During the approval process for the $15.8 million Vel R. Phillips Plaza, Department of City Development officials said the remaining development site was large enough to accommodate the large downtown towers built in recent years. Specifically cited as examples were the BMO Tower office building and the world-record-setting Ascent building.
A 2,900-square-foot cafe building is being developed at the northwest corner of Phillips Plaza. DCD officials said it would create a marquee downtown gathering place and improve the desirability of the area and the development site. A separate RFP is open to select an operator for the cafe.
When it was demolished in 1985, The Randolph Hotel, a 12-story structure, was one of two remaining buildings on the site. As part of an urban renewal scheme, the city cleared the site for its perceived development potential. But it’s struggled for decades to see that potential materialize. The hotel primarily served low-income clientele at the time of the city’s 1984 purchase.
A copy of the RFP for the development site is available on Urban Milwaukee.
Site and Conceptual Renderings of Future Development
Vel R. Phillips Plaza
2019 Site Photos
If you think stories like this are important, become a member of Urban Milwaukee and help support real, independent journalism. Plus you get some cool added benefits.
Eyes on Milwaukee
-
Church, Cupid Partner On Affordable Housing
 Dec 4th, 2023 by Jeramey Jannene
Dec 4th, 2023 by Jeramey Jannene
-
Downtown Building Sells For Nearly Twice Its Assessed Value
 Nov 12th, 2023 by Jeramey Jannene
Nov 12th, 2023 by Jeramey Jannene
-
Immigration Office Moving To 310W Building
 Oct 25th, 2023 by Jeramey Jannene
Oct 25th, 2023 by Jeramey Jannene


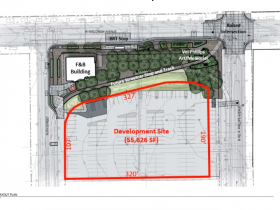
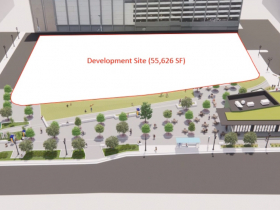
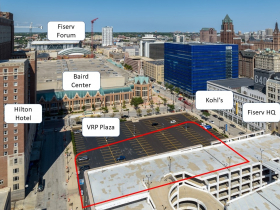
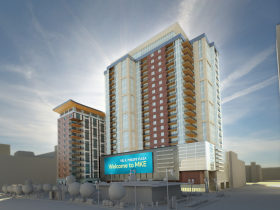
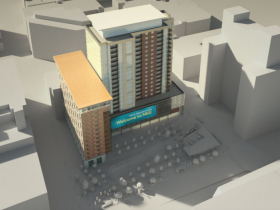
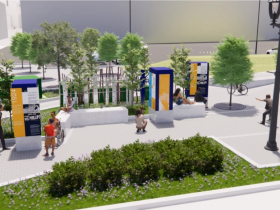
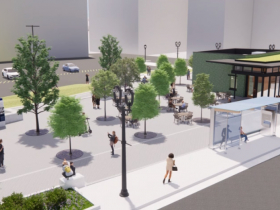
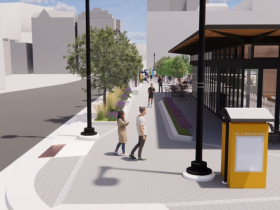
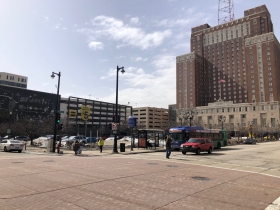
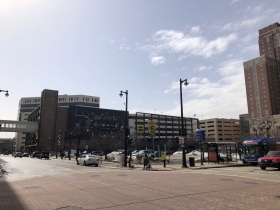

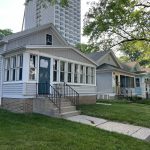
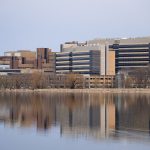

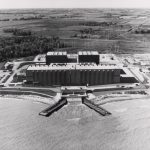


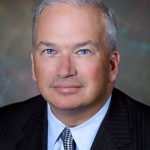












This will protect us from the dangers and embarrassment
of having a flexible multi-use community space downtown!
What would the conventioneers and tourists think?
It also stops that selfish, indulgent visual & psych comfort that
comes from not having elbow-to-elbow buildings.
I remember a proposal from years back for this space before the plaza was ever planned and I liked the look of that building I hope they put something in there that is a centerpiece building, with the convention center right there and 3rd Street Market. Hopefully, they could integrate all the parking in the structure on the same block through some sort of deal with whoever owns it so they don’t need to build any new parking at all, ideally.
Just re-reading this and thought I’d bring it to the top for any further comment.
Wondering if any proposals have been received under the “rolling basis” proposal scheme. Note that both the Marcus Center Garage RFP and the 2016 RFP for this site drew three and two proposals, respectively, with a set proposal submission deadline. (Marcus Corp. seemed to scramble at the last minute in 2016 once the first proposal was announced, and its proposal was virtually identical to the first. Both required a cut of the now Baird Center’s conference and hospitality business, which was a non-starter for the BC.)
The general terms of this RFP are almost exactly like those for the Marcus Center garage site. (Esp., no public funding, but perhaps public funding if affordable housing is included or the site is used to attract or retain a corporate HQ.) This site is arguably the “donut hole” of downtown development, and it’s been dormant for so, darn long—I graduated from MU in 1985, the year the Randolph Hotel came down. Back then, we thought it might be a couple years before something else went up in its place. Grand Avenue fever!