Nova Rises Over Van Buren
New apartment building replaces surface parking lot on busy downtown street.
New Land Enterprises continues to reshape a key downtown corridor.
Its nine-story Nova apartment building is the firm’s latest project to rise along N. Van Buren St. Located at the intersection of N. Van Buren St. and E. Juneau Ave., the building is the third the firm has developed on the street. It joins the Lyon Court Condominiums and the recently-completed Ascent apartment tower.
Nova will feature six stories of steel framing above a three-story concrete parking podium. The resulting building will have 251 market-rate apartments.
The L-shaped building will run from N. Jackson St. to N. Van Buren St. with a two-story commercial space designed for a cafe at the corner of N. Van Buren St. and E. Juneau Ave. Parking will be included in the building’s lower levels. An outdoor pool will be included atop the 300-stall parking pedestal. Owing to the slope of the site, the Jackson Street side has a three-story parking base while the Van Buren Street side has a two-story base.
A row of townhomes will shield the concrete base along N. Van Buren St., the building’s longest side, while the west side and north side will be more austere with patterned pieces adorning the concrete walls. The north side faces what was once E. Knapp St. and could have had its own townhomes, if not for the fact that the city vacated the street in the urban renewal era and allowed it to become a privately-owned surface parking lot.
Catalyst Construction is leading the general contracting on the project. It placed a large sign marketing its presence on one of the stair columns. The firm is also leading the contracting a couple blocks to the west on the Milwaukee School of Engineering‘s new softball stadium.
Nova is not designed to compete with Ascent, the new mass timber tower, which is positioned at the high end of the market. Instead, Nova is intended to use economies of scale to deliver a desirable number of amenities, including a pool, while keeping a relatively low price point for a new building.
The Nova site, 1237 N. Van Buren St., was long known for its former tenant: a Buca di Beppo restaurant. But the restaurant closed in 2017, and an attached gym was already vacant.
An affiliate of New Land acquired the 1.3-acre property in April 2021 from a limited liability company controlled by Johnny Vassallo for $2.3 million. Vassallo had acquired the property in October 2020 for $2.1 million from an affiliate of Elite Sports Club while New Land already had a contract in place to purchase the property in 2021.
The Marcus family owned the post office structure for decades and attempted to delay Nova’s approval. But New Land managing director Tim Gokhman said his firm had previously shared its plans with Marcus representatives and reached out other times. Neither the City Plan Commission, nor the Common Council, delayed the project.
The building is scheduled to open next summer and future residents will find the neighborhood itself is one of the biggest amenities. It’s within a block of two grocery stores, next to a streetcar station, a half-mile from the lake and downtown office cluster and within walking distance of several bars and restaurants. The street itself, at New Land’s suggestion, is planned for a pedestrian-friendly makeover.
Our photos capture the construction progress as snow falls.
Photos
Renderings
If you think stories like this are important, become a member of Urban Milwaukee and help support real, independent journalism. Plus you get some cool added benefits.
Friday Photos
-
RNC Build Out Takes Over Westown
 Jul 12th, 2024 by Jeramey Jannene
Jul 12th, 2024 by Jeramey Jannene
-
Northwestern Mutual’s Unbuilding Changes Skyline
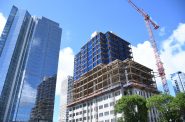 Jul 5th, 2024 by Jeramey Jannene
Jul 5th, 2024 by Jeramey Jannene
-
New Apartment Building Rises In Summerfest’s Shadow
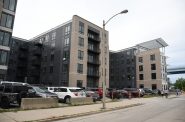 Jun 28th, 2024 by Jeramey Jannene
Jun 28th, 2024 by Jeramey Jannene


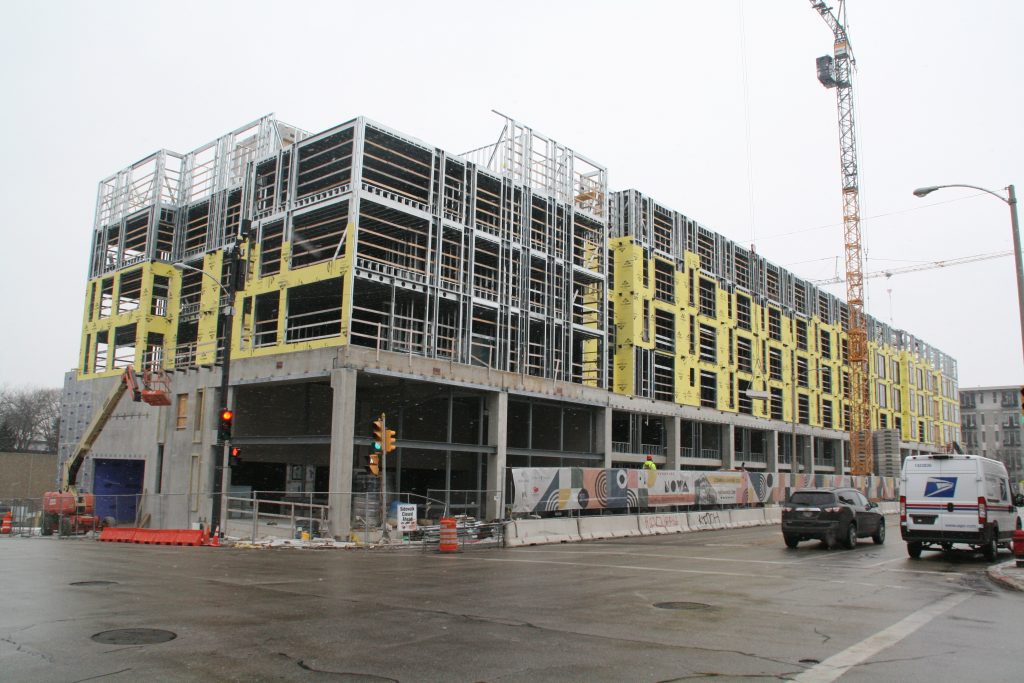
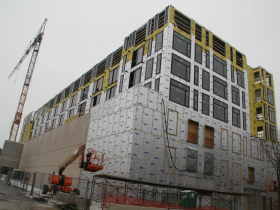
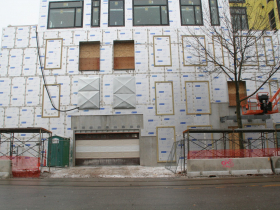
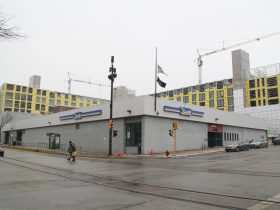
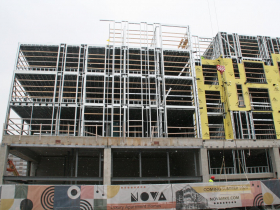
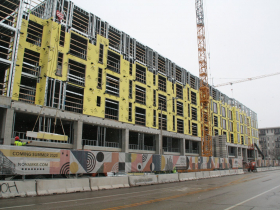
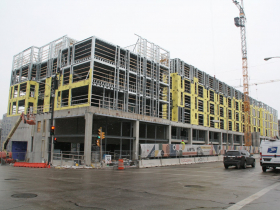
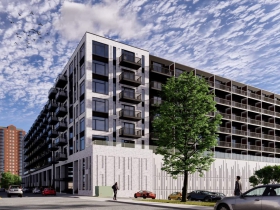
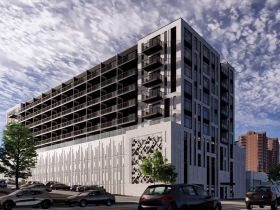
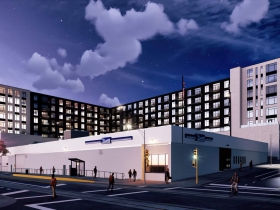
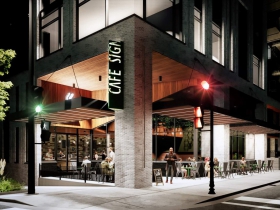
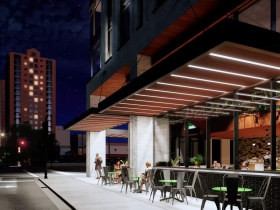
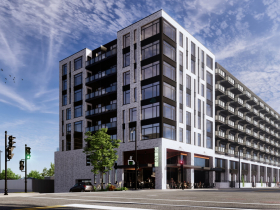


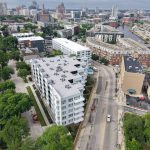
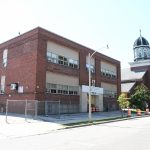
















“ New apartment building replaces surface parking lot on busy downtown street.” Well, isn’t that just music to your ears?! Van Buren sounds like it will be a great residential/mixed-use street!
Any update on when the city will begin its work on bike lanes, etc.?
I love your photos Jeramey. BTW, Does anyone remember when these parcels of land were once part of the Juneau Village plans in the 1960’s? And may BALLY’s “executive club” RIP
A 300-car parking garage, yuck. That will guarantee 300 more cars downtown, in the least car-dependent neighborhood in Wisconsin. When will we move away from this model of development? It is destroying us.
Just a head’s up to potential renters. Do NOT rent on the Van Buren side on lower floors unless you enjoy being woke up at bar time each night from Victor’s patrons who if not still partying on the street are fighting.