Milwaukee Rep Reveals Details, Designs of $75 Million Theater Overhaul
Multi-year project promises improvement to every space in three-theater complex.
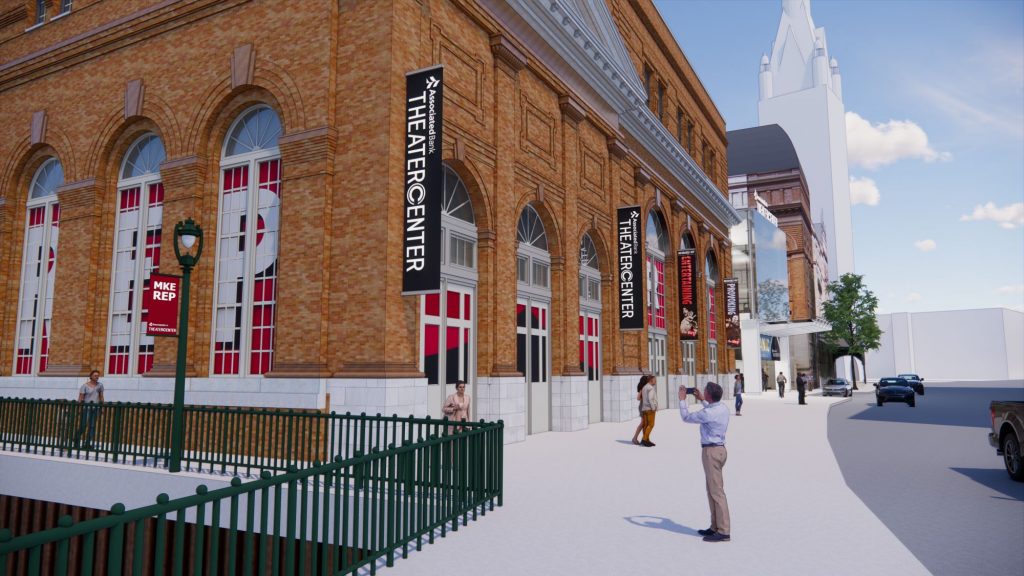
Northwestern Mutual Riverwalk meets Wells Street at Associated Bank Theater Center used by the Milwaukee Rep. Rendering by Eppstein Uhen Architects.
The Milwaukee Repertory Theater is moving full-speed ahead on its $75 million proposal to rebuild its three-theater complex, 108 E. Wells St., in downtown Milwaukee.
The organization publicly launched its “Powering Milwaukee” campaign Tuesday morning, revealed more design details and announced $43 million has been raised. That includes two new $1.5 million donations from Northwestern Mutual and We Energies‘ foundations.
“It’s been nearly 40 years since our organization has asked the community for a major investment in our facilities, but we’ve come to a critical point when Milwaukee Rep can no longer adequately support our growth without jeopardizing our future. The Powering Milwaukee Campaign will ensure we’re able to offer programming that promotes equity and positive change, serves as an economic engine for a growing Downtown, and provides critical arts education for children statewide,” said Chad Bauman, The Rep’s executive director, in a statement. The proposal includes developing a new mainstage theater, new studio theater, new lobby area, education center and a series of back-of-the-house upgrades.
“We are proud to make a significant donation to help the Milwaukee Rep enhance its technology and accessibility. We all know that’s key to bringing the power of the arts to new audiences and future generations,” said WEC Energy Group CEO Scott Lauber. The donations were announced Tuesday morning at an event at Northwestern Mutual’s headquarters.
The new mainstage theater, to replace the 720-seat Quadracci Powerhouse theater, would have a flexible configuration, a fly loft to move scenery, accessibility improvements and new production technology. The number of seats would be reduced to 650, in part because the new seats would be wider.
A new black-box-style theater, would replace the 205-seat Stiemke Studio. The reconfiguration would increase the capacity and provide for easier theater reconfigurations. A new lobby and sound barrier would be created. The 186-seat Stackner Cabaret, which was overhauled in 2018, would see minor changes.
In September, the organization publicly revealed the then-conceptual project as part of announcing a 20-year, $10 million naming rights agreement with Associated Bank, which owns the adjoining office tower. The redeveloped theater complex will be known as the Associated Bank Theater Center. In addition to the office tower, it’s attached to a complex that includes the Pabst Theater and Saint Kate The Arts Hotel.
A new large lobby, named for Sandra and William Haack, would be created facing E. Wells St. and is intended in part to better connect the theater complex with the attached buildings. A riverwalk gathering space would be named for Northwestern Mutual and allow for pre- and post-show events.
“Milwaukee is known for its world-class performing arts community – it’s what makes our city such a great destination,” said Steve Radke, president of the Northwestern Mutual Foundation
The complex would also have a reconfigured education and engagement center for rehearsals and school partnerships. An unannounced foundation has pledged $5 million for the naming rights. The production shop would be relocated into a 35,000-square-foot space.
The six-level, 150,000-square-foot complex would be transformed said the project leaders.
“Every single space that you experience currently is going to be improved and enhanced,” said Eppstein Uhen Architects President Rich Tennessen. That includes extending the glassed-in lobby closer to E. Wells St. and improving the overall accessibility.
The second floor would gain a new patron bar and ticketing desk. The third floor would have a new donor lounge that could be used for other events outside of shows. More restrooms would be added.
For the first time, all three theaters would be connected. The Stackner is currently isolated on the third floor.
Construction work would be phased to allow the organization to continue to operate in the facility without full interruption. Its 2021-21 season included 13 shows.
The $75 million project cost does not include a new endowment. The organization said it will support the facility’s operation through a per-ticket fee. The nonprofit organization, according to a consolidated financial statement, had an $18 million endowment as of June 2021.
The Rep is working with Eppstein Uhen Architects, Hunzinger Construction and construction management and advisory firm Chamberlin LLC.
Associated Bank acquired the 28-story, 373,000-square-foot office tower, now the Associated Bank River Center, at the center of the mixed-use complex in 2016. Associated has been substantially overhauling the building’s common spaces in recent years as it relocates employees from nearby leased office space. A large parking garage is located under the development.
“This is like one piece building on one piece and another piece,” said Associated CEO Andy Harmening about how the bank’s investments into its tower and The Rep’s investments will upgrade the complex. Associated, in partnership with F Street Hospitality, hopes to open multiple new dining options in the complex in 2023.
Bill Haack said that a 2019 study is guiding the theater redevelopment effort. Among its four conclusions were that the organization had outgrown its current theaters and that the theaters themselves were incapable of supporting modern production techniques. Completed by consulting firm Auerbach Pollock Friedlander, the study also identified that the complex as a whole needed substantial investment for The Rep to be able to attract and retain theater-industry talent. The study concluded that all of the major mechanical systems need to be replaced given their age and efficiency. Bauman said the organization is spending more than $1 million annually on maintenance of those systems.
The theater is currently known as The Patty & Jay Baker Theater Complex. The central building in the theater was built for the Milwaukee Electric Railway and Light Company. Designed by Herman Esser, it bears the notable engineering distinction of being the first power plant in the country to burn pulverized coal.
Two other major theater projects are located near the complex. To the north, the Marcus Performing Arts Center is undergoing a phased redevelopment. To the southwest, the Milwaukee Symphony Orchestra completed the Bradley Symphony Center last year.


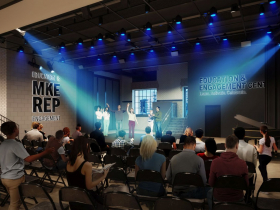
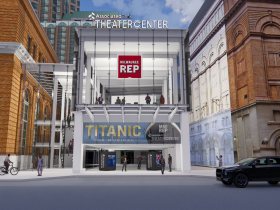
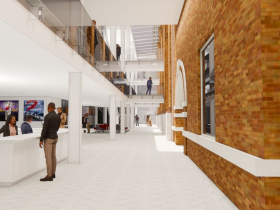
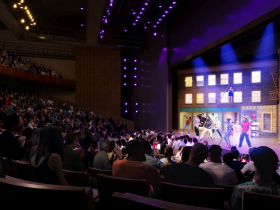
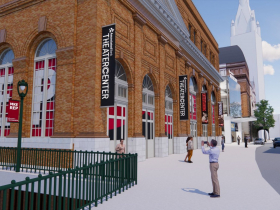
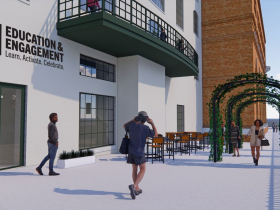
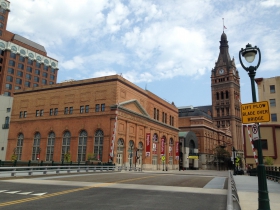
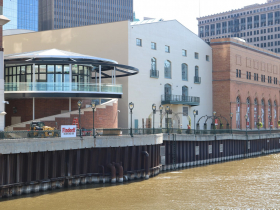
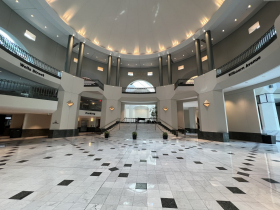
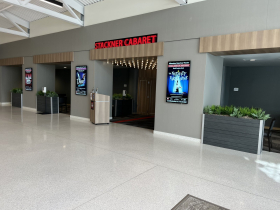
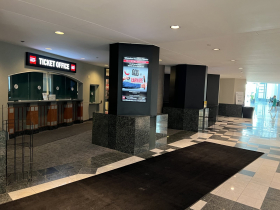
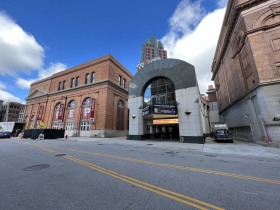




















I just cannot get over the rendering of the renovated Powerhouse Theater. What play are they performing? It’s just a bunch of people in street clothes and maybe some are dancing but no one is coordinated with anyone else and the blocking is just insane. It looks like dumpy West Side Story where only a quarter of the cast showed up.