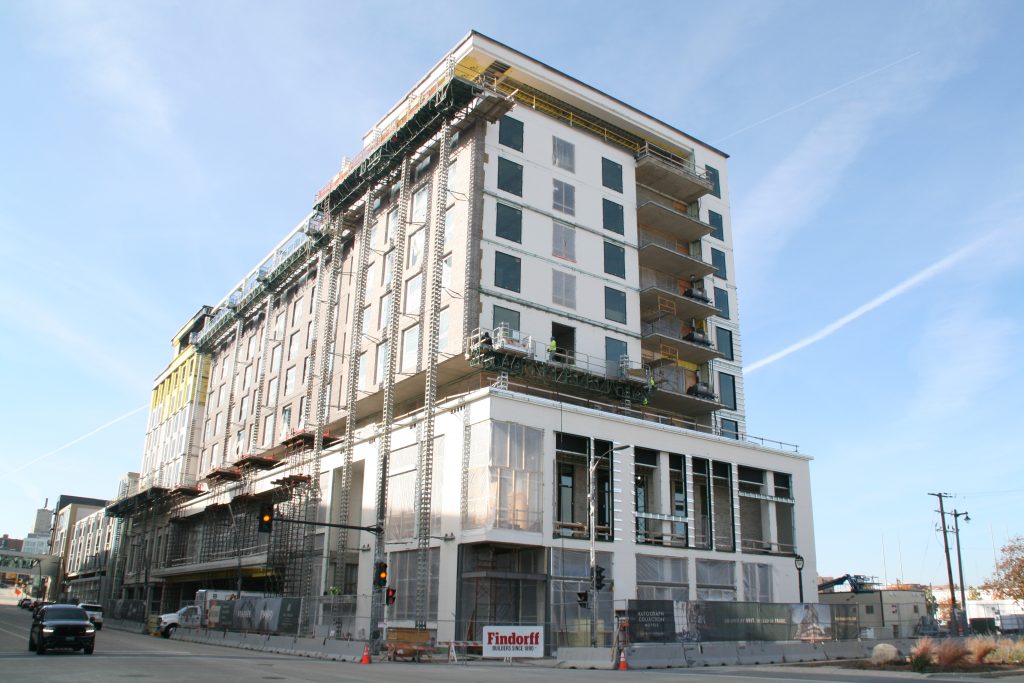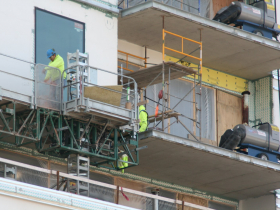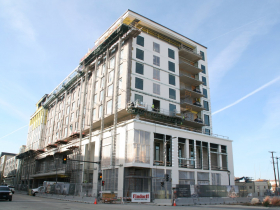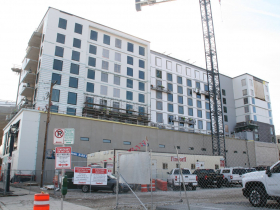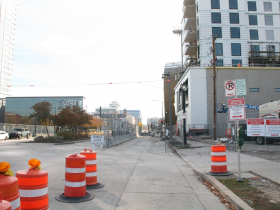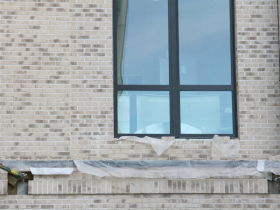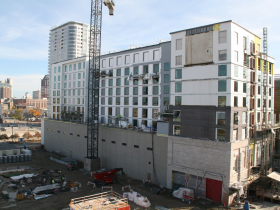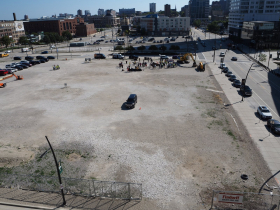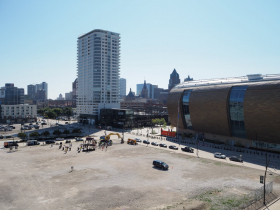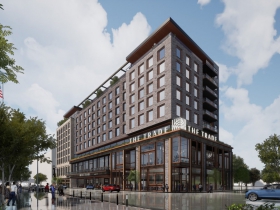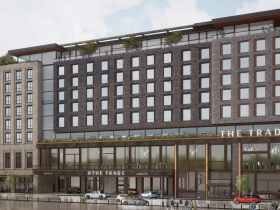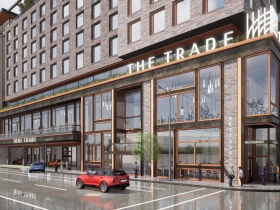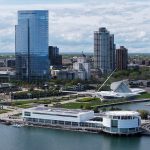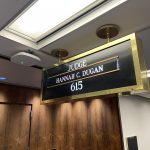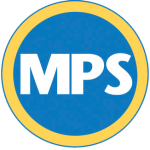Deer District Hotel Takes Shape
The Trade rises nine stories, with plenty of homages to Milwaukee and the Bucks embedded within.
Construction of The Trade, a new 207-room hotel across from Fiserv Forum, is moving steadily forward.
The nine-story building reached its highest point in July when a topping-off ceremony was held to raise the top steel beam. The pizza oven for the top floor restaurant followed the steel beam up the building in September.
The Trade will be a Marriott Autograph Collection-branded hotel, with restaurants on the first and ninth floor and a large ballroom on the second floor.
Middleton-based North Central Group (NCG) is developing the hotel on land, 420 W. Juneau Ave., the Milwaukee Bucks acquired from Milwaukee County for $1 as part of the arena’s subsidy agreement. The hotelier will lease the property, long located under the Park East Freeway, from the team.
The hotel’s name is intended as a reference to Milwaukee’s industrial history. The Italian-focused restaurant for the top of the building will be known as Il Cervo, Italian for “the deer” and a clear reference to the team that plays across the street.
The first two floors of the building are substantially taller than the others, a design strategy to create a more welcoming environment. A bar and restaurant will occupy the southeast corner of the first floor connecting the hotel to the surrounding area. A Hoan Bridge-styled staircase is located off the hotel’s lobby. A ballroom capable of holding several hundred guests is also planned for the second floor. A large balcony runs along the south side of the second floor, giving event attendees an outdoor view of the arena and Deer District. The rooftop bar and restaurant, as well as the first-floor restaurant, will be open to the public.
A “presidential suite,” approximately 2,300 square feet in size, will span a portion of both the eighth and ninth floors. The hallways around the large suite are designed to allow the adjacent smaller rooms to be combined with it to create a multi-room super suite that can sleep up to 15 people. There are more than 20 suites in the hotel. The majority of the rooms offer king-sized beds, a reflection that the hotel is focused on “convention and weekend” travelers, and not families.
The hotel will occupy only the portion of the block closest to the arena. The northern half, according to master plan documents, could eventually house an office building with a parking structure built between the two buildings.
It was revealed Thursday that The Trade wouldn’t become a Fiserv sandwich. The financial technology company is relocating its headquarters to Downtown from suburban Brookfield, but is opting for the HUB640 building several blocks south of the arena for which it holds the naming rights.
Parking for the hotel will be accommodated through the adjacent 5th Street Parking Garage jointly built by the city and team. A future parking structure, built as part of further development of the hotel block, is intended as a long-term parking solution. The north side of the hotel is designed to be covered in the future, though the new renderings for the Milwaukee Public Museum replacement show the back side of the hotel without any covering.
An approximately 1,100-square-foot commercial space will be located on the west side of the first floor. An NCG representative said no tenant is confirmed for the space.
Property tax revenue from the privately-financed hotel will go toward paying back the tax incremental financing district associated with the arena project, primarily debt associated with the parking garage and plaza. The hotel should generate a steady stream of tax revenue. The Aloft Hotel, located two blocks east, is assessed for $20.5 million but is both smaller (160 rooms) and positioned lower in the market.
The hotel is slated to open in spring 2023.
Photos
Pre-Construction Site Photos
Renderings
UPDATE: Figures in this article were refined as the hotel’s communications firm provided more detailed information.
If you think stories like this are important, become a member of Urban Milwaukee and help support real, independent journalism. Plus you get some cool added benefits.
Friday Photos
-
Work Underway On New Northwest Side Community Center
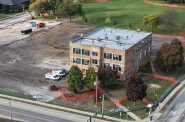 Oct 31st, 2025 by Jeramey Jannene
Oct 31st, 2025 by Jeramey Jannene
-
LaMarr Franklin Lofts Open, With A Waiting List
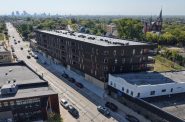 Oct 3rd, 2025 by Jeramey Jannene
Oct 3rd, 2025 by Jeramey Jannene
-
Airport Train Station Expansion Slowly Nears Completion
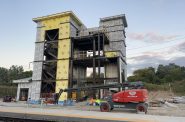 Sep 5th, 2025 by Jeramey Jannene
Sep 5th, 2025 by Jeramey Jannene


