Plan Commission Okays East Side Project
But with conditions. Former Saints Peter and Paul building could be redeveloped in many ways.
The City Plan Commission is open to letting a former Catholic school in Milwaukee’s Murray Hill neighborhood be redeveloped. But it’s requesting the Common Council place more restrictions on the proposal.
The project is being developed by Matter Development and Galbraith Carnahan Architects, the latter serving as a co-developer and project architect. The partners are seeking a zoning change to enable a broad range of future potential uses for the property at 2480 N. Cramer St.
St. Peter St. Paul Parish and the Archdiocese of Milwaukee have sought to sell the school, 2480 N. Cramer St., for more than four years. The Gothic Revival-style building was constructed in 1912. The approximately 30,000-square-foot building presents as a two-story structure from the street, but includes a basement with high ceilings and classrooms as well as a sizable attic that could house apartments.
The development team has ideas for what they would like to do with the building, and some interested partners, but no firm commitments. Instead, it’s pursuing a specialized zoning change that would grant it a list of more than 30 acceptable uses.
As it did at a neighborhood meeting last Wednesday, the development team showed three distinct concepts. One would repurpose the building as 30 studio apartments, another as a boutique hotel concept with an event venue and the third as an arts collective that has a central event space, office space and small apartments.
“Someone in effect could rent out the entire building as a wedding retreat villa,” said Matter of the hotel concept. “It’s a unique concept that really has not been put forth in any other project that we are aware of in the Milwaukee area.” He said arts groups, many with social service components, had also expressed interest in the collective idea.
But concerns from the plan commission roughly mirrored those that neighbors expressed last week: a concern over potential parking issues and alcohol-related uses.
“We are making the best effort we possibly can as we understand from [the Department of City Development],” said Matter. Ideas include using a valet service to park as many vehicles as possible on Catholic East’s asphalt play area when school is not in session.
Another idea involves using a valet service to park vehicles on nearby streets.
“That doesn’t seem to be a great solution for the parking because it’s hard to park on the East Side, particularly in that area,” said commission chair Stephanie Bloomingdale, a Lower East Side resident.
The commission also heard an explanation from area Alderman Nik Kovac, host of last week’s meeting, about the concerns with a bar in the building. The alderman noted that two-thirds of the meeting attendees, approximately 12 people, voted in support of the project.
Bloomingdale said she was concerned about how a restaurant in the building could evolve. “We have just seen this so many times, they will come with an idea for a restaurant and all of the sudden it becomes a nightclub,” she said.
Kovac said that such a use would be regulated with a liquor license, and the business could be penalized or shuttered.
“I have been on the licenses committee for 11 years,” said Kovac. “It absolutely happens.”
Other commissioners asked questions about rental prices, relocating the on-site playground and what other development options had been considered for the property.
“Everybody loves the building, sees the potential, but it’s just been too complicated for many of the user-buyers,” said Wayne Rappold, the property’s listing agent with CBRE. Matter said his team has spent a substantial amount of time reviewing options for the property.
Kovac endorsed the recommendations of the Department of City Development (DCD) to reduce the number of potential uses, but advance the project. “I think DCD is right to try to pare it down and get them to stick as close as possible to one of three possible uses,” he said.
He said the building could ultimately be demolished, if only by neglect, if a proposal doesn’t advance. “I don’t think [the parish] would tear it down tomorrow, but it’s not clear there is a plausible plan B.”
The commission’s actions on the zoning change take the form of a recommendation to the Common Council. The proposal will next go before the council’s Zoning, Neighborhoods & Development Committee in October.
No members of the public spoke at Monday’s public hearing.
In a concurrent process, the development team is advancing a nomination to have the building listed on the National Register of Historic Places. The listing would grant the team access to tax credits that would offset up to 40% of historically sensitive redevelopment costs. The building is not locally historically protected.
For more on the building’s condition and development changes, see our coverage from last week.
Renderings
Building Photos
Interior Photos
Other St. Peter St. Paul Buildings
If you think stories like this are important, become a member of Urban Milwaukee and help support real, independent journalism. Plus you get some cool added benefits.
Eyes on Milwaukee
-
Church, Cupid Partner On Affordable Housing
 Dec 4th, 2023 by Jeramey Jannene
Dec 4th, 2023 by Jeramey Jannene
-
Downtown Building Sells For Nearly Twice Its Assessed Value
 Nov 12th, 2023 by Jeramey Jannene
Nov 12th, 2023 by Jeramey Jannene
-
Immigration Office Moving To 310W Building
 Oct 25th, 2023 by Jeramey Jannene
Oct 25th, 2023 by Jeramey Jannene


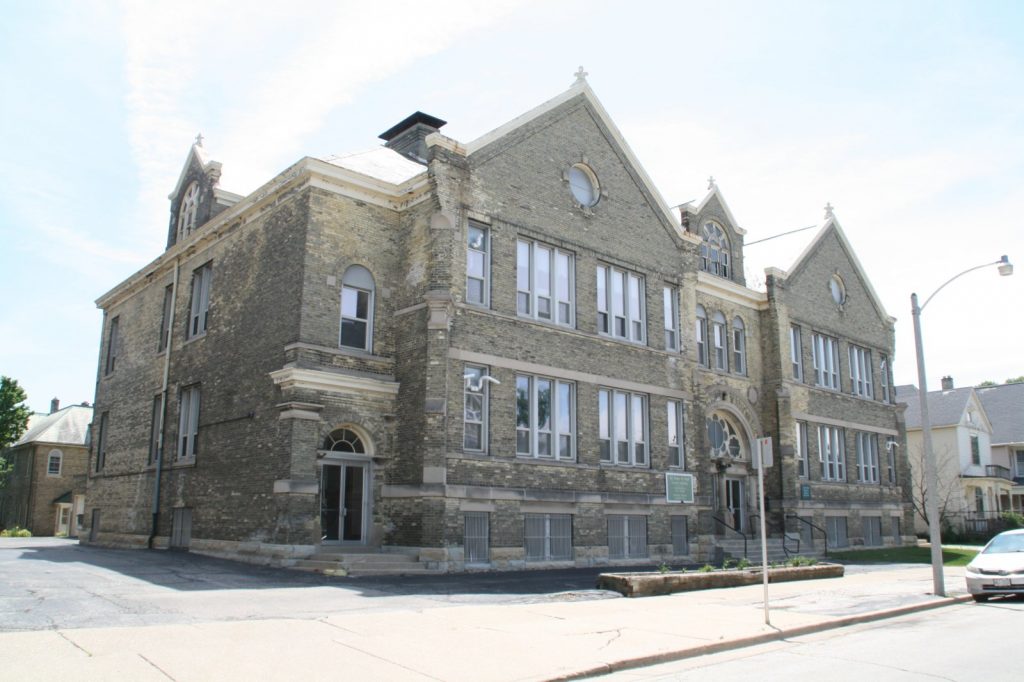
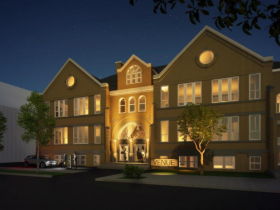
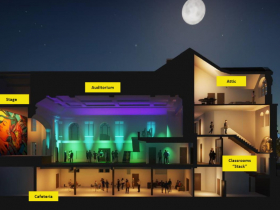
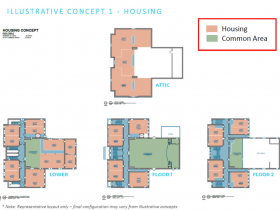
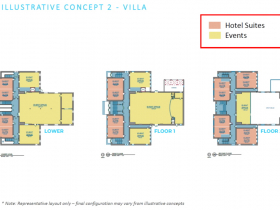
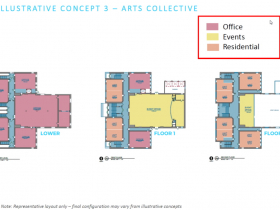
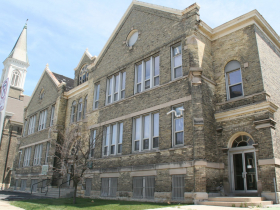
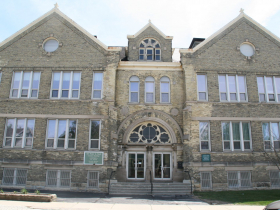
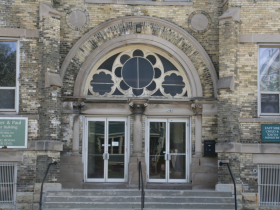
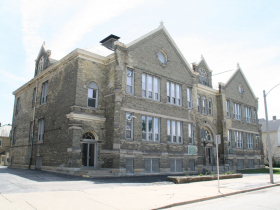
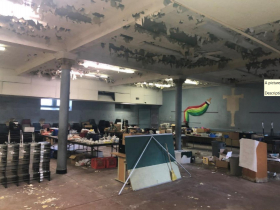
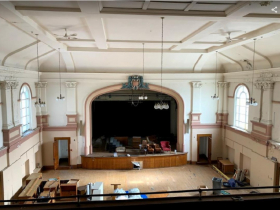
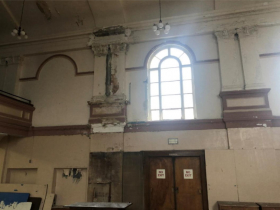
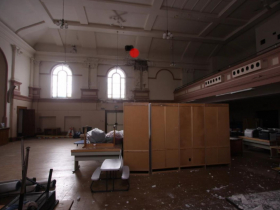
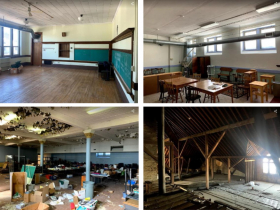
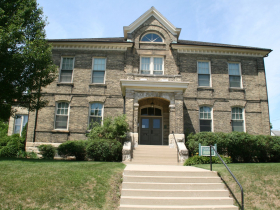
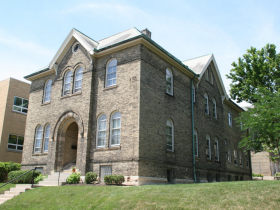
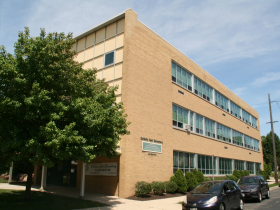
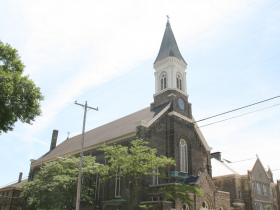
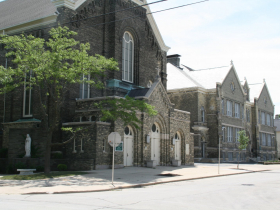
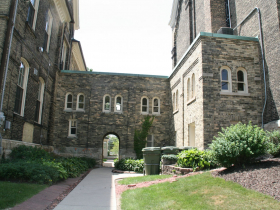




















This is an important project that can preserve a historic building and make it active for new uses. However, it would be a shame to see the potential for growth in Milwaukee suppressed again because of concerns about parking. A possible solution is to use a “car-free” designation for a major portion of the apartments available for rent there. This would require those residents to not bring cars to the site.
Living car-free at that site is practical. The WalkScore.com of 2480 N. Cramer St is 90, indicating a “Walker’s Paradise” and the bike score is 92, indicating a “Biker’s Paradise.” Many daily errands do not require a car and can be accomplished by bike or on foot. The transit score of the site is 58 and indicates nearby public transportation options just blocks away, with the MCTS Green Line and #30 buses. With just a two-block walk south to North Avenue, the area is filled with many destinations, restaurants, healthcare, cultural, grocery, recreational, and educational sites.
Someone could choose to live there and do well to not own a car at all. If there were 30 studio apartments and 25 or more were designated car-free, that would eliminate any worry about parking spaces at the site, automobile traffic to and from the site, or automobile congestion by those persons.
Adding more life to a neighborhood can be done in a way that doesn’t harm the neighborhood already there. The “car-free” designation for a residential unit may be a key technique to add affordable housing, meet environmental goals by reducing car usage in the area, and help residents feel more comfortable knowing that the redevelopment will not bring significantly more traffic to the area.
Note that the entire building need not be car-free. It would be important to separate out the costs of the surface parking, for those residents or visitors who would choose to have parking, so that the parking costs are not passed on to the car-free residents. Modern parking reform can be used at the site and nearby which uses concepts of supply and demand to manage parking rather than give it away for free and burden all residents of the site with the parking costs. This car-free residential unit concept has been used throughout the world for decades.
Transient or one-time uses such as a boutique hotel or a wedding lodge may not be the best use for such a residential neighborhood setting. These uses may introduce sudden, large-scale automobile traffic and noise due to gatherings and require a significant amount of space to be dedicated to surface parking. Given the rich mix of multimodal choices already in that neighborhood and the proximate uses and institutions, perhaps an artistic or entrepreneurial community, with small apartments and common areas open to the community, including studios, coworking and meeting space, and a small cafe could work. This focus on an informal residential community for art and entrepreneurship, with limited car use, could go a long way to provide not only affordable housing but a community of people and a facility that are a distinct benefit to the nearby residents.