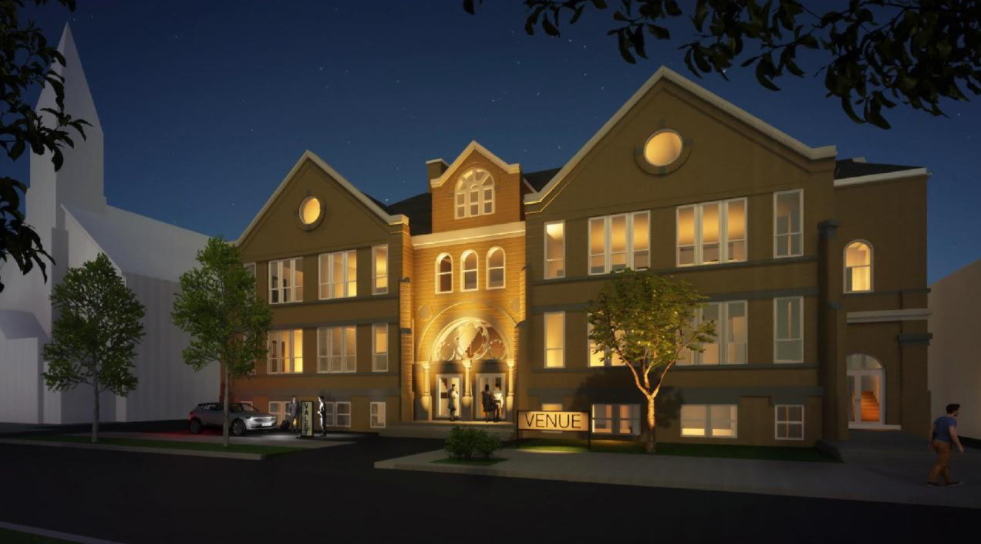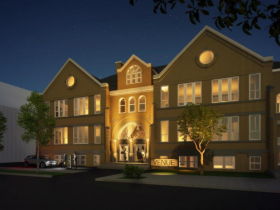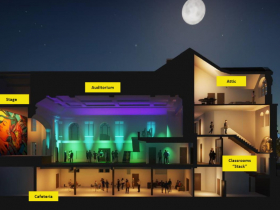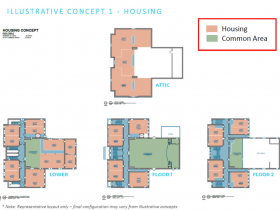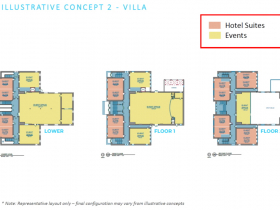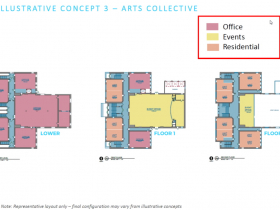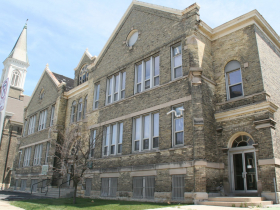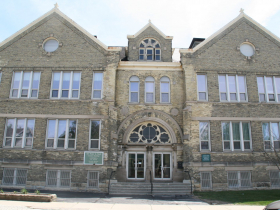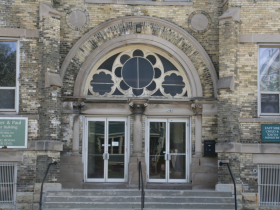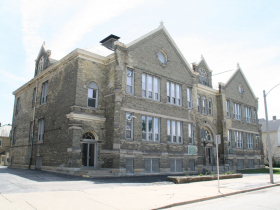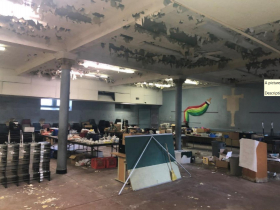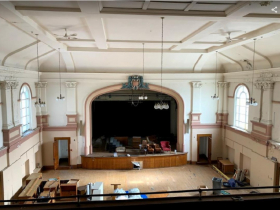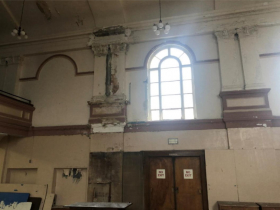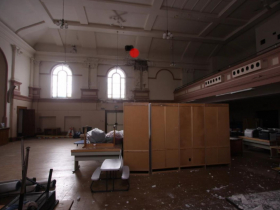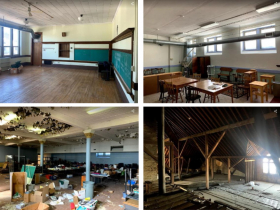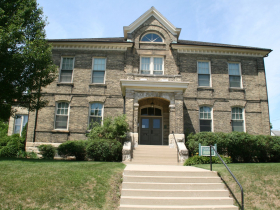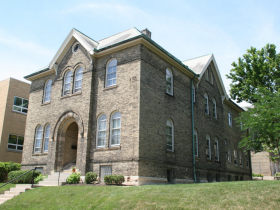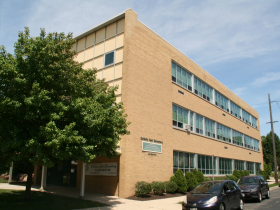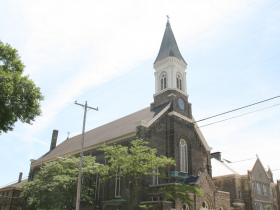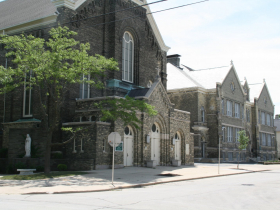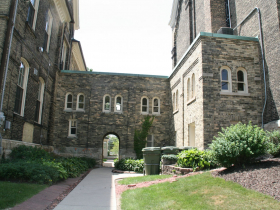Catholic School Could Become Apartments, Hotel or Arts Collective
Or maybe something else. Neighbors hear proposal for former St. Peter St. Paul School on East Side.
A former Catholic school could see new life as an apartment building, an event venue, an arts collective or a boutique hotel. It could also end up being a combination of those uses.
St. Peter St. Paul Parish and the Archdiocese of Milwaukee have sought to sell the school, 2480 N. Cramer St., for more than four years.
“Our number one desire for this project is to save this building and find a way to reuse it,” said developer Aaron Matter. The Gothic Revival-style building was constructed in 1912 to the designs of Erhard Brielmaier & Sons.
The project is being developed by Matter Development and Galbraith Carnahan Architects, the latter serving as a co-developer and project architect.
“Our challenge as a development team is that the renovation will be very costly,” said Matter. The project would be financed in part with historic preservation tax credits, which would require historic elements to be maintained, including the auditorium and cafeteria spaces that take up approximately 40% of each floor.
The partners presented their conceptual plans Wednesday evening to area residents at a virtual neighborhood meeting held by Alderman Nik Kovac.
The zoning change would take the form of a Detailed Planned Development (DPD), a custom zoning district specific to the project. “It’s rare that we do a DPD for an existing building,” said Kovac. The DPD would restrict the possible uses to a pre-determined list and limit any changes to the site. The alderman described the DPD designation, commonly used for new apartment buildings, as “guardrails” on future uses of the property.
The approximately 30,000-square-foot building presents as a two-story structure from the street, but includes a basement with high ceilings and classrooms as well as a sizable attic. But it is not in great condition.
“Water over the past 10 years has really been the big enemy of this building,” said architect Nick Carnahan in showing interior photos of the building. He noted that the brick that appears clean on the exterior only appears that way because of water damage behind it.
“We could see housing there, as many other school buildings in Milwaukee have been turned into housing,” said architect Joe Galbraith. But the economics of the proposal might be challenged the partners said because of the size of the auditorium and basement cafeteria. Neither would be suitable to be converted to apartments as they couldn’t be subdivided.
The hotel proposal, described as a villa, would use the classrooms as guest suites and the auditorium and cafeteria as event spaces. Galbraith said the concept doesn’t exist in Milwaukee currently, but that it wouldn’t be targeted at single individuals making short stays.
“There are many organizations throughout the city of Milwaukee that are interested in that idea,” said Matter. He said many of the groups were theater and performing arts related, often with a social services component. “I think those would be great organizations to place in this building.”
A larger list of uses would be formally included in the DPD. Residents in attendance raised concerns with a possible restaurant, brewpub or bar in the space, given the number already located nearby on E. North Ave.
Others brought up concerns with the amount of parking certain uses would require, notably apartments. Special events would be able to use the Catholic East playground for parking when school isn’t in session, similar to what the church does today. A handful of other parking spaces would be included in the property.
“It is a tight squeeze on the parking. I don’t think anyone would dispute that,” said Kovac.
A best-case scenario would have construction work starting early next year. “We are actively looking for users,” said Matter, but his group won’t purchase the building until it knows what uses are acceptable.
Of the 22 attendees remaining (and voting) after 90 minutes of discussion, 68% voted in support of the rezoning request, 5% against and 26% maybe at the end of the meeting.
Kovac encouraged residents to contact him with specific uses they don’t want to see.
“This is just the beginning of the conversation, not the end,” said the alderman. A formal hearing is scheduled for Monday, Sept. 27 before the City Plan Commission. The Zoning, Neighborhoods & Development Committee is slated to review the proposal in October.
Renderings
Building Photos
Interior Photos
Other St. Peter St. Paul Buildings
Eyes on Milwaukee
-
Church, Cupid Partner On Affordable Housing
 Dec 4th, 2023 by Jeramey Jannene
Dec 4th, 2023 by Jeramey Jannene
-
Downtown Building Sells For Nearly Twice Its Assessed Value
 Nov 12th, 2023 by Jeramey Jannene
Nov 12th, 2023 by Jeramey Jannene
-
Immigration Office Moving To 310W Building
 Oct 25th, 2023 by Jeramey Jannene
Oct 25th, 2023 by Jeramey Jannene


