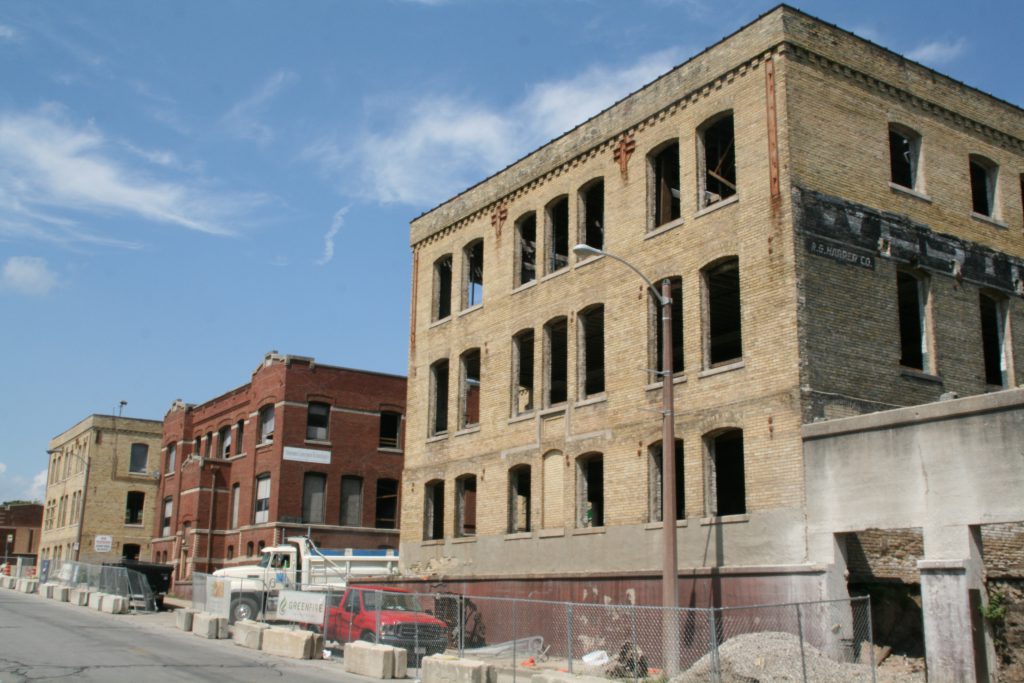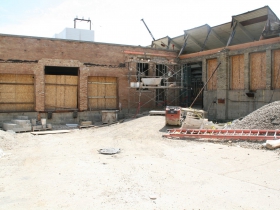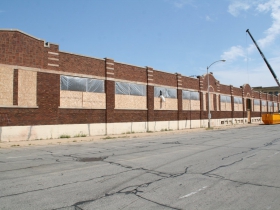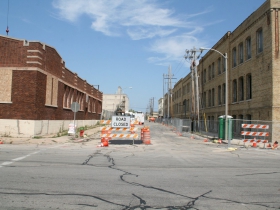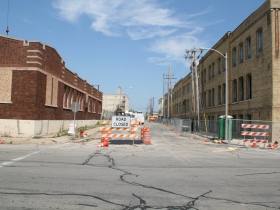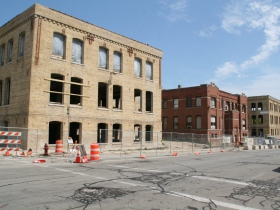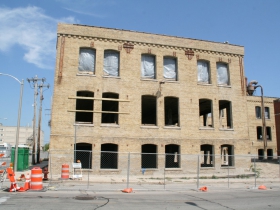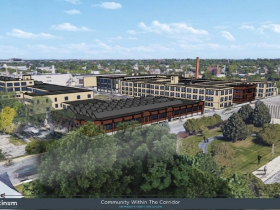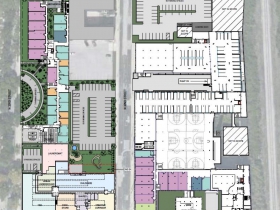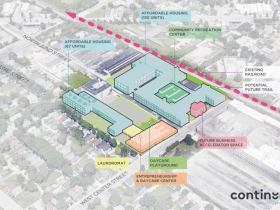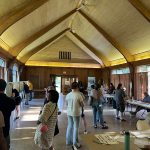The Community Takes Shape Within the Corridor
Largest private affordable housing project in state history transforming W. Center St.
A former Briggs & Stratton factory campus will soon see new life as a home for more than 200 people.
A partnership of Que El-Amin, Mikal Wesley, Rayhainio Boynes and Roers Companies is redeveloping the vacant, 6.99-acre manufacturing campus at N. 32nd St. and W. Center St. The two-block campus lines the north side of W. Center St. just west of the 30th Street railroad corridor.
The Community Within The Corridor, as the $66 million redevelopment is known, will create 197 units of affordable housing in four buildings and more than 60,000 square feet of space for accessory uses. Most of the units will be set aside at below-market rates for individuals making less than 80% of the county’s median income for a period of at least 30 years.
It is the largest one-time, private affordable housing development in Wisconsin history.
The project will include 23,000 square feet of commercial space and 40,000 square feet of community and recreational space. Uses for those spaces, as of 2020, include a daycare, laundromat, grocer, gym, office space for Urban Underground, El-Amin’s Young Enterprising Society tech incubation program, Wesley’s Urbane Communities and Boynes’ Sharp Creatives.
The design is being led by Continuum Architects + Planners and general contracting by Greenfire Management Services.
Construction on the project began in February 2021 and is expected to be completed in early 2022.
Photos
Rendering and Site Plan
If you think stories like this are important, become a member of Urban Milwaukee and help support real, independent journalism. Plus you get some cool added benefits.
More about the Community Within The Corridor development
- The Community Within The Corridor Celebrates Completion, Reopening - Jeramey Jannene - May 30th, 2025
- Plats and Parcels: Settlement Reached For Contaminated Apartment Complex - Jeramey Jannene - Nov 26th, 2023
- Eyes on Milwaukee: Troubled Apartment Complex Paying Tenants To End Leases - Jeramey Jannene - Jun 19th, 2023
- Plats and Parcels: State Could Prosecute Community Within Corridor Developers - Jeramey Jannene - Apr 2nd, 2023
- Eyes on Milwaukee: New Milwaukee Apartment Building Closed For Health Emergency - Jeramey Jannene - Mar 28th, 2023
- Eyes on Milwaukee: Inside Wisconsin’s Largest Private Affordable Housing Complex - Jeramey Jannene - Dec 30th, 2022
- Friday Photos: Community Within The Corridor Expects First Residents In July - Jeramey Jannene - May 27th, 2022
- Friday Photos: The Community Takes Shape Within the Corridor - Jeramey Jannene - Aug 20th, 2021
- Eyes on Milwaukee: Biggest Ever Affordable Housing Project Advances - Jeramey Jannene - Jun 30th, 2020
- Plats and Parcels: Huge Affordable Housing Project for 32nd and Center - Jeramey Jannene - Jun 14th, 2020
Read more about Community Within The Corridor development here
Friday Photos
-
Work Underway On New Northwest Side Community Center
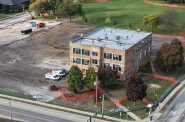 Oct 31st, 2025 by Jeramey Jannene
Oct 31st, 2025 by Jeramey Jannene
-
LaMarr Franklin Lofts Open, With A Waiting List
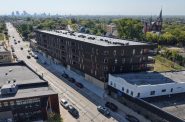 Oct 3rd, 2025 by Jeramey Jannene
Oct 3rd, 2025 by Jeramey Jannene
-
Airport Train Station Expansion Slowly Nears Completion
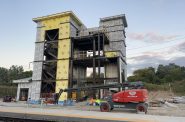 Sep 5th, 2025 by Jeramey Jannene
Sep 5th, 2025 by Jeramey Jannene


