Former M&I Building Could Become 231 Apartments
Irgens would redevelop International Style tower into apartments.
Real estate development firm Irgens could redevelop the former M&I Bank Building, now known as 770 North, into 231 apartments. A mix of market-rate and affordable housing, the building would include turning the former executive suite into a tenant lounge with a library, coworking space and bar area.
The firm first publicly discussed the plans at a Monday meeting of the Historic Preservation Commission. It marks a departure from the firm’s earlier plans to renovate the 20-story building as class A office space.
“It was about August of last year, through the evolution of the pandemic we realized that the highest and best use for this property would be 100% multi-family on the upper floors, two through 20, and first floor retail,” said Irgens development representative Andrew Spataro.
Irgens expects the downtown market to favor housing over office space, at least for the type of office space the renovated building, 770 N. Water St., would offer.
The firm, which specializes in office development, is seeking city support for its nomination of the 290,000-square-foot building to the National Register of Historic Places. Listing the building on the register would unlock access to historic preservation tax credits.
Leveraging the federal and state credits, which would cover up to 40% of applicable costs, would ensure that any redevelopment work is done in accordance with National Park Service standards.
That means the former M&I Bank retail lobby, clad in wood paneling, would be maintained wherever possible.
The former executive suite on the sixth floor would also be at least partially preserved. But instead of a board room and offices for big wigs, the space would be an amenity level for tenants. A library/lounge space is planned, as is a pub room and coworking space.
Most of the floors would consist of 14 units, a mix of studio, one-bedroom and two-bedroom layouts. Approximately 20% would be set aside at below-market rates through the low-income housing tax credit program.
“The expectation is, and we have been in discussion with [the Wisconsin Housing and Economic Development Authority], is that 20% of those units would be affordable,” said project consultant Dick Lincoln.
Twelve penthouse-style units would be created on the building’s top floor. The 20th floor, used primarily for building mechanical systems, is a double-height floor with a mezzanine, leading to confusion over how many floors the building has. The application calls it a 21-story building. The City of Milwaukee Assessor’s Office counts it as 20 stories.
A 4,000-square-foot rooftop deck would be constructed atop a four-story structure that protrudes from the southeast corner of the building along E. Mason St. Using historic preservation tax credits would prevent the addition of balconies.
The third floor, once a cafeteria level, would become apartments, as would the eighth floor, the original computer processing center.
A new, two-story parking structure would be constructed atop a surface lot behind the building at 769 N. Broadway. Irgens once considered a pocket park on the 0.36-acre site.
Tenants would be able to walk between the first floors of both buildings, including the BMO bank branch in the new building, the Fiddleheads Coffee Roasters cafe in the connector building, a Broadway-facing restaurant tenant in the new tower and the retail tenant in the former M&I building.
Kahler Slater, which led the design on BMO Tower and recently relocated its offices to the building, is designing the 770 North redevelopment.
The original development was designed by architecture firm Grassold, Johnson, Wagner & Isley.
Article continues below
Renderings
Pre-Redevelopment Photos
Is This Building Historic?
Irgens hired MacRostie Historic Advisors to support its listing efforts, but the commission has deferred its decision on providing a recommendation multiple times.
Historic preservation in Milwaukee is achieved with a carrot-and-stick approach.
The federal and state government will provide developers with “the carrot” — the tax credits. The local commission uses “the stick.” Owners of locally-designated historic buildings must receive approval for any exterior modifications, with no incentive beyond a collective interest in maintaining historic integrity. The 770 North building is not locally designated, nor are many buildings on the national register.
Commission chair Alderman Robert Bauman has publicly mused about doing the same with the M&I building.
MacRostie representative John Cramer compared the building to other designated post-war towers in Chicago and other Midwest cities.
“It’s getting like the definition of blight under the TIF law,” said Bauman, after mentioning Cramer’s example of the IBM Tower in Chicago. Tax incremental financing deals require the subject properties to be designated as blighted, a threshold easily met.
“Let’s not go down that rabbit hole today,” responded Lincoln with a laugh.
Askin said he is comfortable with the request following modifications to the application. “I feel like they have passed the bar at this point with their nomination,” he said.
The commission staffer said that, less the parking garage demolition, the building is quite intact. A fact that Bauman agreed with, but he did not that the bank lobby has been changed since he briefly worked in the building in the 1970s.
“The elimination of that parking structure I think improves your chances, not diminishes them,” said the area alderman.
The commission unanimously endorsed the nomination.
Irgens will make its case to the state historic preservation officer on August 20.
If you think stories like this are important, become a member of Urban Milwaukee and help support real, independent journalism. Plus you get some cool added benefits.
Eyes on Milwaukee
-
Church, Cupid Partner On Affordable Housing
 Dec 4th, 2023 by Jeramey Jannene
Dec 4th, 2023 by Jeramey Jannene
-
Downtown Building Sells For Nearly Twice Its Assessed Value
 Nov 12th, 2023 by Jeramey Jannene
Nov 12th, 2023 by Jeramey Jannene
-
Immigration Office Moving To 310W Building
 Oct 25th, 2023 by Jeramey Jannene
Oct 25th, 2023 by Jeramey Jannene


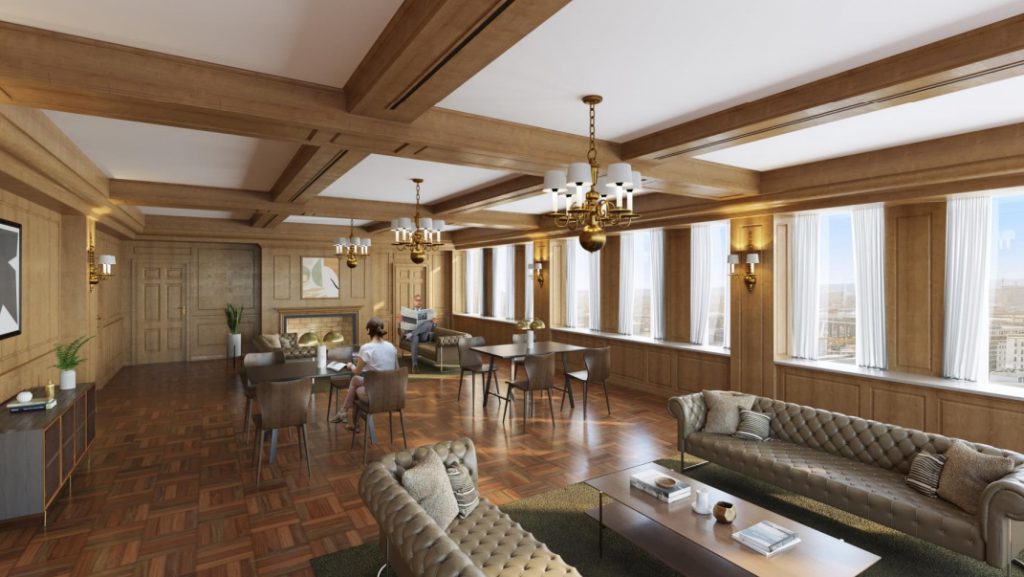
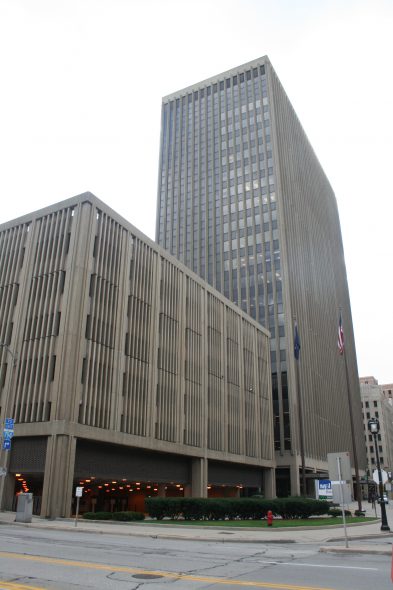
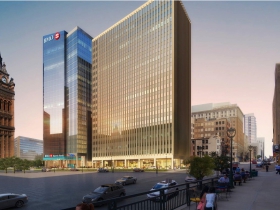
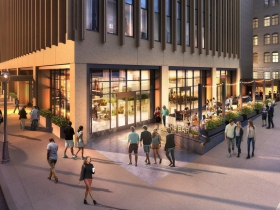

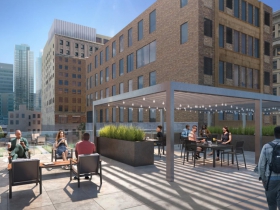
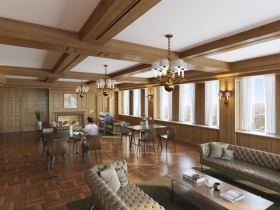
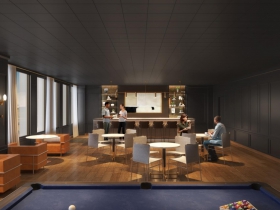
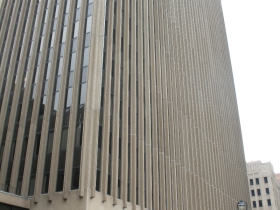
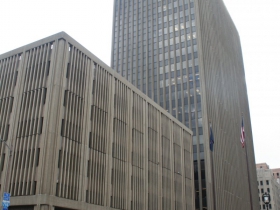
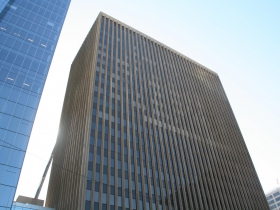
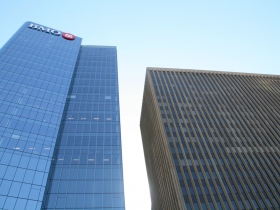
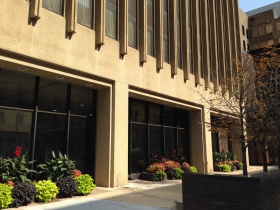
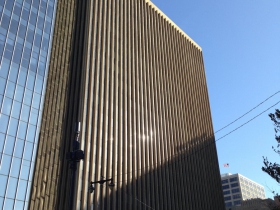




















I applaud Irgens for their outstanding decision to include affordable apartments in this proposed residential and public use building. All new construction should include a percentage of affordable housing. It’s time we allowed everyone access to all areas of the city and the amenities it offers. Thank you for considering the needs of all of our city’s residents.