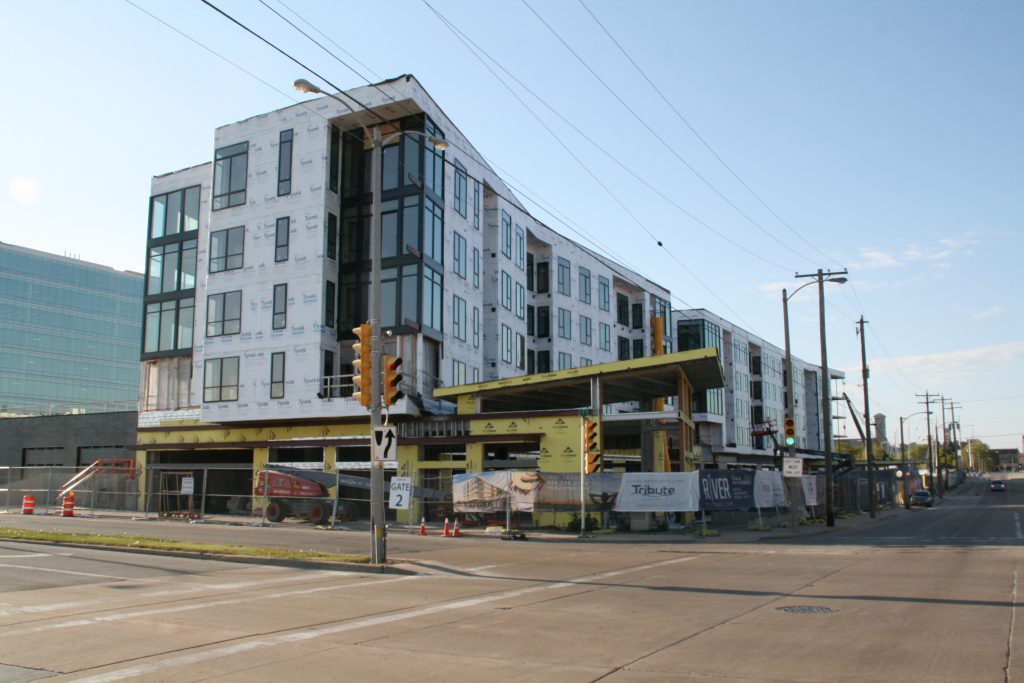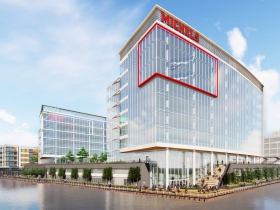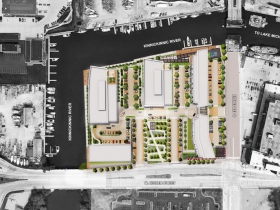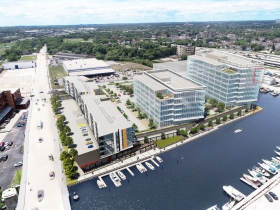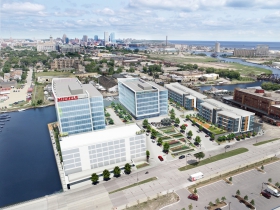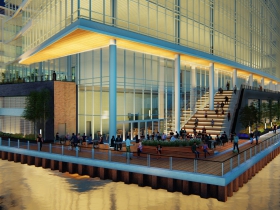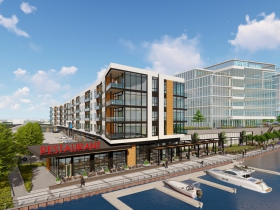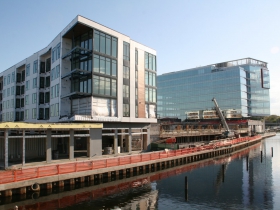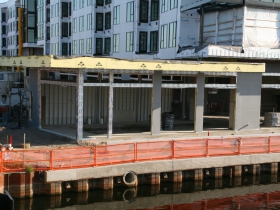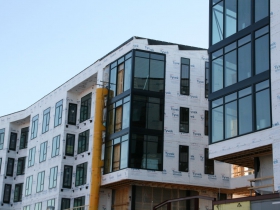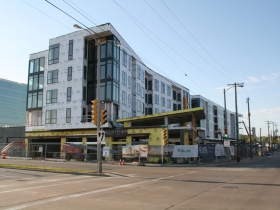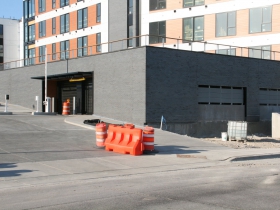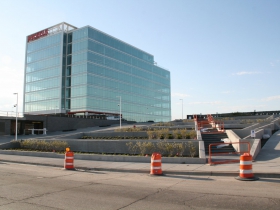Tribute Apartments Near Completion
Marketing for River One's apartment building is centered on waterfront living.
Much of our coverage of the River One (or R1VER) development has focused on the glass-clad, eight-story office building. But a second building in the $100 million development is already nearing completion.
The 95-unit Tribute Apartments will anchor the east end of the complex, running along S. 1st St. from W. Becher St. to the Kinnickinnic River.
The apartment building is actually two structures connected by a multi-level skywalk structure. The northern building has a restaurant space directly on the riverwalk. The southern building has a commercial space protruding from it that anchors the corner of S. 1st St. and W. Becher St.
The apartments are a mix of one- and two-bedroom units. “Live your life, on the river, minutes from it all,” says a sign hanging on a construction fence. The Harbor District site is just northwest of Bay View‘s S. Kinnickinnic Avenue main street, south of Walker’s Point and east of Lincoln Village.
Infrastructure contractor Michels Corp. is the master developer of the six-acre development and will anchor the office building with its new civil infrastructure division.
Architecture firm RINKA is leading the design. Gilbane Building Co. is the lead general contractor on the broader development, but Greenfire Management Services is leading the construction on the apartment building. Founders 3 will manage the apartment building.
A December propane explosion in the 1,052-stall parking structure that spans the site resulted in demolition of the portion of the structure between the apartment and office buildings. But that work has turned from demolition to reconstruction as a replacement concrete structure is rising.
A hotel and an additional office building are also planned. Tim Michels said in September 2019 that the company found an operating partner for the hotel, but didn’t announce the company’s name. Site plans indicate it would be located in the southwest corner of the development site along the river and W. Becher Street. The website references it as a 125-room hotel.
Michels is already making another investment in the area. The company is launching a marine division approximately one mile to the east. It’s leasing 17.4 acres of the city’s Grand Trunk site at 632 E. Bay St. for an initial term of 20 years, and with the potential for a period of up to 99 years. It anticipates creating 100 jobs according to an application filed with the city.
Renderings
Photos
If you think stories like this are important, become a member of Urban Milwaukee and help support real, independent journalism. Plus you get some cool added benefits.
More about the River One Development
- Michels’ Taxes Will Pay For Skate Park, Street Paving, Public Art - Jeramey Jannene - Dec 21st, 2023
- New Riverfront Restaurant Planned for Harbor District - Jeramey Jannene - Jan 27th, 2022
- Friday Photos: Tribute Apartments Near Completion - Jeramey Jannene - May 14th, 2021
- Friday Photos: River One Rocked by Explosion - Jeramey Jannene - Dec 18th, 2020
- Friday Photos: Apartments Rising Alongside Office Tower at River One - Jeramey Jannene - Jul 10th, 2020
- Friday Photos: River One Rises Over Harbor District - Jeramey Jannene - Mar 20th, 2020
- Plats and Parcels: River One Apartments Construction Starts in March - Jeramey Jannene - Dec 1st, 2019
- Plats and Parcels: Michels Has Hotel Partner for $100 Million Development - Jeramey Jannene - Sep 22nd, 2019
- Friday Photos: Michels Corp. Begins Work on River One - Jeramey Jannene - Feb 8th, 2019
- Eyes on Milwaukee: Huge Michels Deal Gets No Direct Subsidy - Jeramey Jannene - Dec 18th, 2018
Read more about River One Development here
Friday Photos
-
Work Underway On New Northwest Side Community Center
 Oct 31st, 2025 by Jeramey Jannene
Oct 31st, 2025 by Jeramey Jannene
-
LaMarr Franklin Lofts Open, With A Waiting List
 Oct 3rd, 2025 by Jeramey Jannene
Oct 3rd, 2025 by Jeramey Jannene
-
Airport Train Station Expansion Slowly Nears Completion
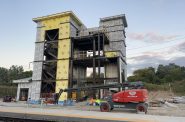 Sep 5th, 2025 by Jeramey Jannene
Sep 5th, 2025 by Jeramey Jannene


