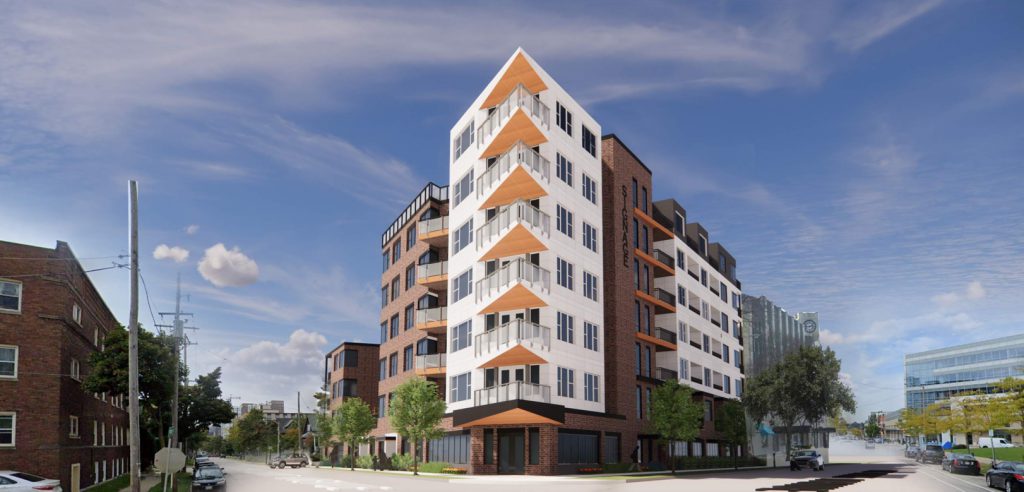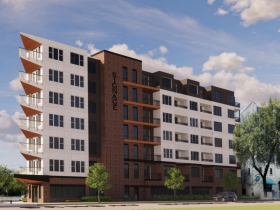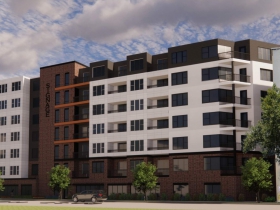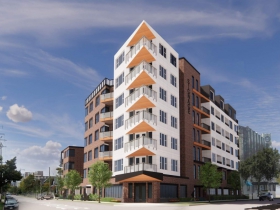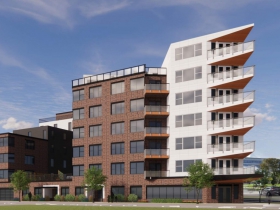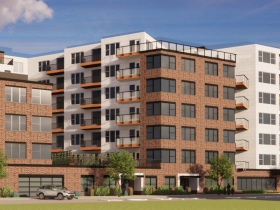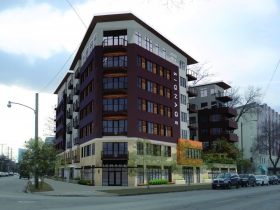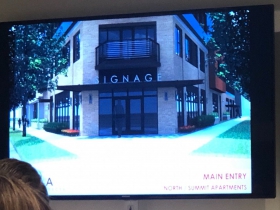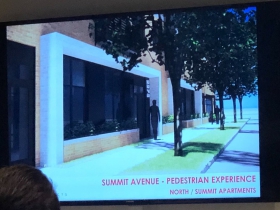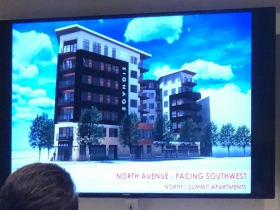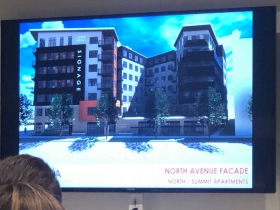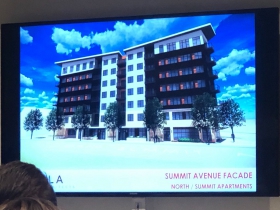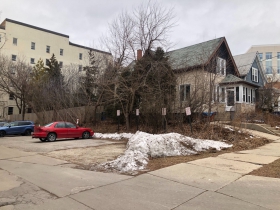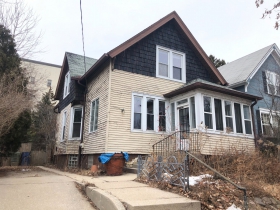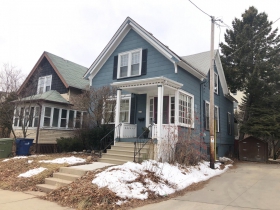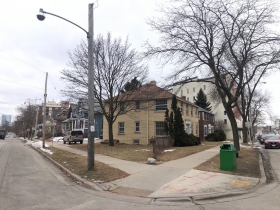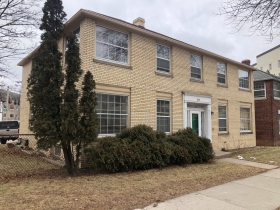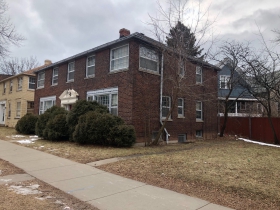North and Summit Apartment Proposal Revised
Seven-story building drew substantial opposition when introduced last year.
The development team behind a proposed apartment building for E. North Ave. near Columbia St. Mary’s Hospital released revised plans Tuesday for its seven-story, 90-unit building.
First introduced in February 2020 for the southwest corner of E. North Ave. and N. Summit Ave., the then-secret development team found little support from attendees at a community meeting.
Concerns were raised over the secret development team, the building’s height and density, layout and potential traffic impacts,
A reconstituted development team has publicly identified itself and changed the proposal to address some of the concerns. But Kovac, in emailing the meeting attendees, believes that some neighbors still might have concerns with the height and density of the building.
Lower East Side resident Randy Bryant took most of the flak last year at the community meeting. Bryant, who owned two of the four properties that would form the development site, declined to name the investors that would purchase the properties from him.
But Bryant isn’t part of the now public development team. Previously silent developer Brian Wagner of TamaRock Ventures leads an investment group that purchased the properties after the meeting in 2020. Wagner also brought in Madison-based Stone House Development as the lead developer.
The 90 apartments would be a mix of studio, one and two bedroom layouts leased at market rates. Two would be first floor studios.
JLA Architects remains the project architect and has made a number of changes to the proposal.
It called for the demolition of four residential structures and the construction of a seven-story building that would front both E. North Ave. and the lower-scale N. Summer Ave. This generated opposition from self-identified residents of the street at the meeting.
But Kovac says the revised plan would keep the same unit count, which was one point of opposition. “The overall height and density of the project are similar to last year,” said the alderman.
Keeping the same size would leave another concern: traffic. Meeting attendees suggested the city install a traffic light at the intersection, and Kovac pledged to investigate that even if the project didn’t move forward. The building will have two stories of parking underground and two stories above ground for a total of 103 spaces with an entrance on N. Summit Ave.
But a traffic light isn’t warranted by the addition of the building, according to a traffic study commissioned by the development team.
The 90-page report, authored by Traffic Analysis & Design Inc. (TADI), found that the building would generate 490 new trips (245 in and 245 out) when all uses are accounted for over 24 hours. The result of that volume would an average additional wait time of one to two seconds at the adjacent intersection. The consultant notes that the resulting queue length at the intersection would grow by one vehicle or less during peak hours.
A rooftop garden and community room would be included along the N. Summit Ave. facade. The design submission circulated by the alderman on behalf of the developer does not include any reference to commercial space.
Kovac, who did not indicate if he is supporting the revised proposal, intends to host a virtual town hall meeting to solicit additional feedback.
The investment group needs a zoning change to unify the zoning of the four properties and allow greater density than the base zoning permits. Current zoning on the site would allow an 85-foot-tall, 23-unit building along E. North Ave. and two additional units on each of the Summit properties said a Department of City Development representative.
Since the February 2020 meeting, the development team has purchased the four parcels that make up the site: 2231 E. North Ave., 2239 E. North Ave., 2275 N. Summit Ave. and 2279 N. Summit Ave. The Summit properties are single-family homes, while the two North Avenue properties are four-unit apartment buildings formerly owned by Bryant.
2021 Renderings
2020 Renderings
Photos
UPDATE: This article has been updated to clarify Bryant’s role in the project. Bryant, in an email to Kovac sent after this article’s publication, said his interest in the project was misrepresented in Kovac’s update email. “I was never an investor or owner of the LLC of the proposed project and I was never a partner with Brian Wagner,” wrote Bryant. He describes his role as selling his property with the condition not to exceed the allowable height for the site under current zoning.
Eyes on Milwaukee
-
Church, Cupid Partner On Affordable Housing
 Dec 4th, 2023 by Jeramey Jannene
Dec 4th, 2023 by Jeramey Jannene
-
Downtown Building Sells For Nearly Twice Its Assessed Value
 Nov 12th, 2023 by Jeramey Jannene
Nov 12th, 2023 by Jeramey Jannene
-
Immigration Office Moving To 310W Building
 Oct 25th, 2023 by Jeramey Jannene
Oct 25th, 2023 by Jeramey Jannene


