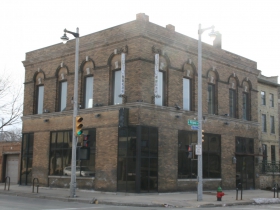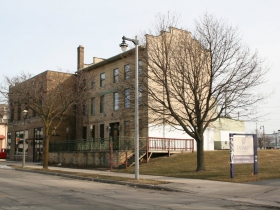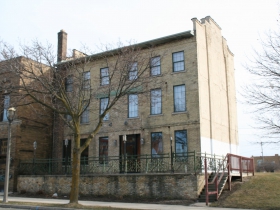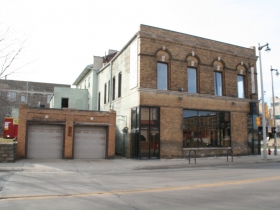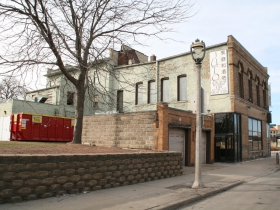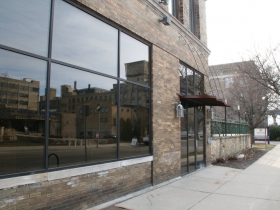1850’s Home, 1907 Schlitz Bar To Become Apartments
A four-unit complex in Walker's Point. Plus: The week's top real estate news.
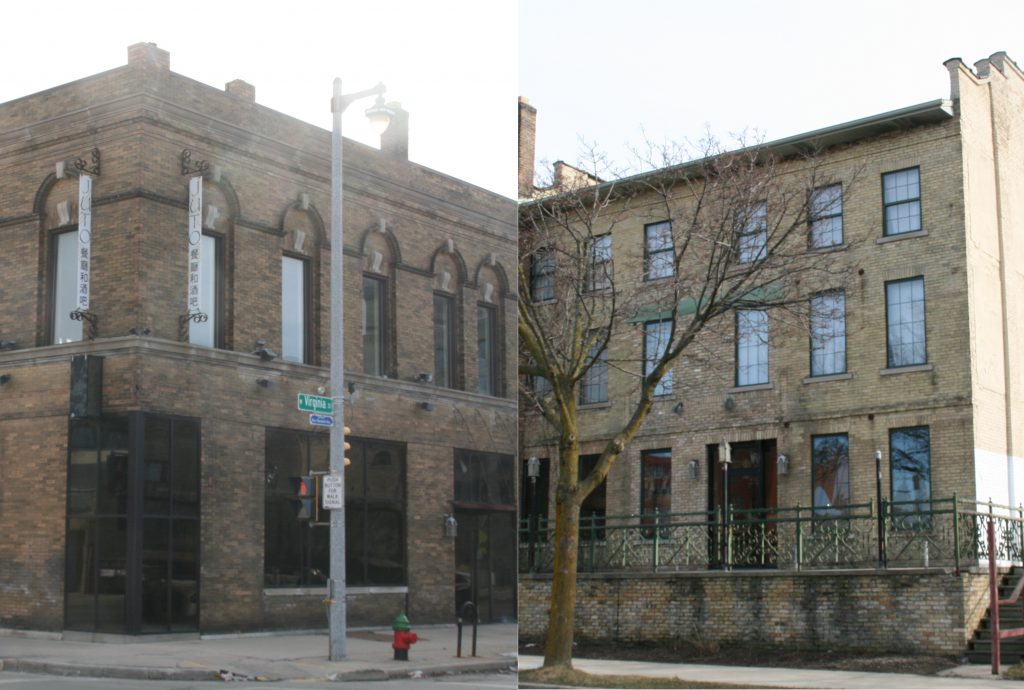
605-609 W. Virginia St. The tied house is on the left, the rowhouse on the right. Photos by Jeramey Jannene.
A former Schlitz tied house and Cream Ctiy brick row house will see new life as a four-unit apartment complex under a plan from husband-and-wife team Braden Just and Brianna Just.
The couple purchased the two attached buildings at the southwest corner of S. 6th St. and W. Virginia St. from R2 Companies for $500,000. Chicago-based R2 acquired the buildings as part of its $25 million acquisition of the larger The Tannery complex in 2018.
A commercial space, currently vacant, would be maintained in the former bar, 605 W. Virginia St.
The two-story, former tied house (a brewery-owned bar) was built in 1907 for the Joseph A. Schlitz Brewing Company according to the Wisconsin Historical Society.
It’s effectively spent its entire life as a rooming house and bar. Starting as a Schlitz bar, it later became Club Mid-City for decades and then Virginia’s starting in the 1980s. In 2000 it became the original home of Il Mito, a restaurant now operating in Wauwatosa. Asian fusion restaurant and bar Juto opened in the space in 2011. For the past few years, the building has been vacant.
By chance, it’s also been quite the incubator for young entrepreneurs. Peter Moede opened Virginia’s at the age of 19. He later would become a full-fledged real estate developer, repurposing much of the tannery to the north. Braden Just, 27, is now following in his entrepreneurial footsteps.
The attached building to the west is among the oldest in the city. Known as the Daniel Newhall Rowhouse, the historical society reports it as constructed in 1850, as does the Walker’s Point Historic District listing on the National Register of Historic Places. Newhall, a 19th-century financier and grain trader, built a series of personal residences in the city. He also built the Newhall House hotel, which burned in a famous fire in 1883, killing 71 people.
Built in the federal-style as a doublehouse, Newhall’s Walker’s Point rowhouse once had a similar structure to its west. According to a city report on historic area properties, the street was once lined by fashionable rowhouses, but overtaken by the expanding Pfister & Vogel tannery. The structure next to the Newhall rowhouse was razed in the 1980s and the lot is now vacant. The Justs also purchased that lot, addressed as 613-615 W. Virginia St. as part of their acquisition.
Redeveloping the existing buildings is a departure from what R2 Companies was considering. A listing with Founders 3 showed a new 100,000-square-foot, three-story building being developed on the site for lease to potential office tenants. A rendering for that building, produced by Kahler Slater, shows it also encompassing a surface parking lot at 527 S. 6th St. to the south of the tied house.
Whatever business opens in the former tied house will join a busy corner that is host to Conejitos Place restaurant and Great Lakes Distillery‘s tasting room. The residents of the redeveloped buildings also won’t be the only new residents of the corner. Forward Investment Group is slowing converting the two-story, four-unit building at 514-520 S. 6th St. into four condominiums.
Photos
Weekly Recap
Villard Commons Opens
Villard Avenue, the one-time main street in the Village of North Milwaukee, has a new anchor.
Villard Commons, a four-story, 43-unit apartment building, is open for residents at the corner of N. 37th St. and W. Villard Ave.
But if you want to move in, you’ll have to get in line. Developer Que El-Amin told Urban Milwaukee the building is already full.
Third Ward Fundraising for Gas Light Park
A new playground is coming to one of Milwaukee’s most urban neighborhoods.
The non-profit Historic Third Ward Association is seeking to raise $85,000 to fund the neighborhood’s first playground.
The playground would be located in a triangular lot at 111 N. Jefferson St. that is currently owned by an affiliate of We Energies.
Marquette Breaking Ground On Innovation-Focused Business School
Marquette University will break ground March 23rd on a new $60 million home for its College of Business Administration and innovation leadership programs.
The university is billing the 100,000-square-foot facility, 1530 W. Wisconsin Ave., as the anchor to the campus’s western gateway.
Located at the northeast corner of N. 16th St. and W. Wisconsin Ave., the site was home to the 725-bed McCormick Hall for over half a century. But the 12-story, beer-can-shaped residence hall was demolished starting in 2019, with the university selling commemorative can koozies to mark its demise.
State To Fund Road, Rails for Komatsu
The Wisconsin Department of Transportation is allocating $1.73 million to support the development of Komatsu Mining‘s South Harbor Campus project, billed as the largest urban manufacturing campus under development in the United States.
The company is constructing a three-story, 176,000-square-foot office building and 430,000-square-foot factory on a 59-acre site at the east end of E. Greenfield Ave. overlooking Milwaukee’s inner harbor.
The grants will partially cover the costs of building a new railroad spur to serve the complex and lowering a section of S. Kinnickinnic Ave. to allow trucks to access the site from the south.
Plan Commission Okays New Land Apartment Project
The City Plan Commission endorsed New Land Enterprises‘ plan to develop a 251-unit apartment building at 1237 N. Van Buren St. on Monday afternoon.
“It looks like you have a very well put together project here,” said commission chair Stephanie Bloomingdale after the commission spent almost an hour reviewing the project.
Known as Nova, the L-shaped building would run from N. Jackson St. to N. Van Buren St. with a two-story commercial space designed for a cafe at the corner of N. Van Buren St. and E. Juneau Ave.
Masonic Apartments Move Forward, But…
Twenty stained glass windows continue to complicate the redevelopment of the former Humphrey Scottish Rite Masonic Center.
No one seems to believe they are of high quality or essential to the building’s historic integrity, but the city’s historic preservation ordinance calls for their preservation in some form. Unfortunately, few seem to want to take them.
A 2017 plan to turn the historically-protected, three-story building into a hotel, with a 14-story addition, was approved with the caveat that three of the stained glass windows remain in place and the other 17 be displayed in the hotel’s common areas. That plan never advanced to construction, but Ascendant Holdings acquired the property, 790 N. Van Buren St., for $3.5 million.
The firm is now proposing, with a new, unnamed majority partner from Chicago, to convert the building to 22 apartments (less the new tower), but first is seeking approval to remove all of the stained glass windows as a condition of making the building viable for redevelopment.
If you think stories like this are important, become a member of Urban Milwaukee and help support real, independent journalism. Plus you get some cool added benefits.
Plats and Parcels
-
New Third Ward Tower Will Be Milwaukee’s Priciest
 Mar 3rd, 2024 by Jeramey Jannene
Mar 3rd, 2024 by Jeramey Jannene
-
New Corporate Headquarters, 130 Jobs For Downtown
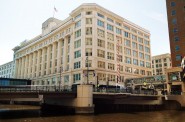 Feb 25th, 2024 by Jeramey Jannene
Feb 25th, 2024 by Jeramey Jannene
-
A Four-Way Preservation Fight Over Wisconsin Avenue
 Feb 18th, 2024 by Jeramey Jannene
Feb 18th, 2024 by Jeramey Jannene


