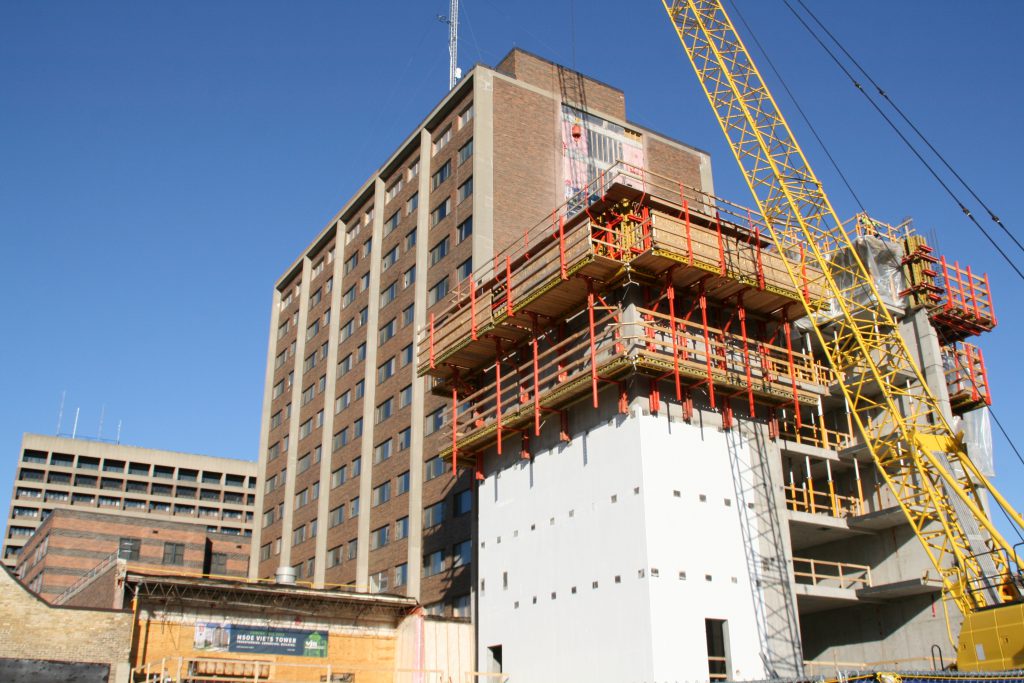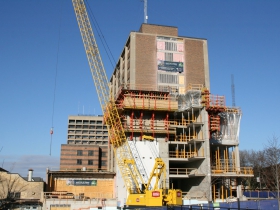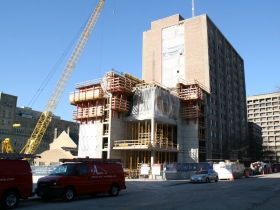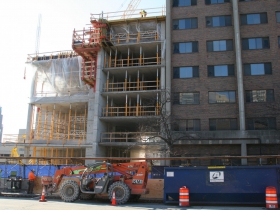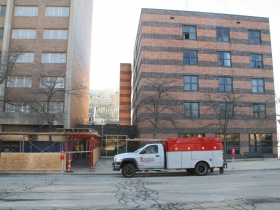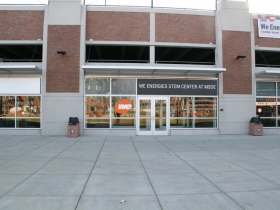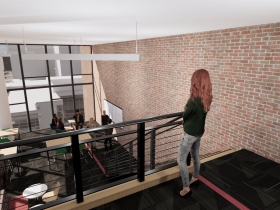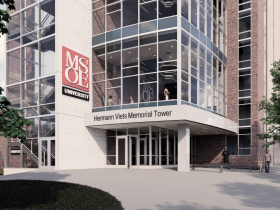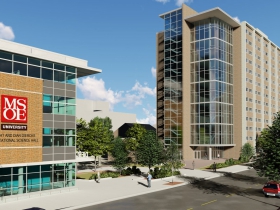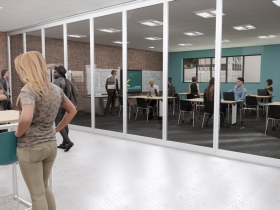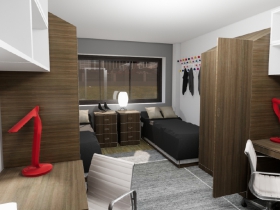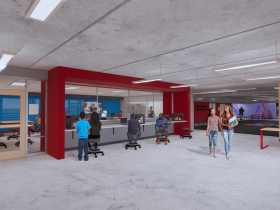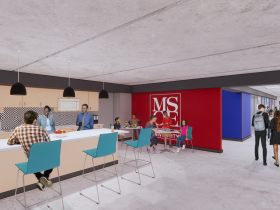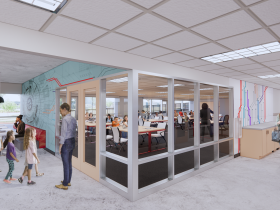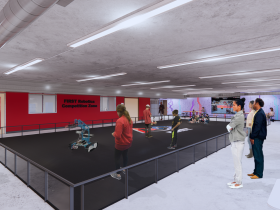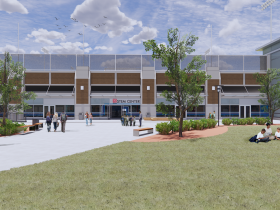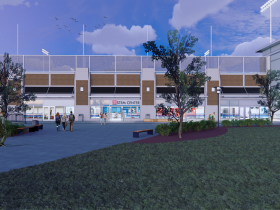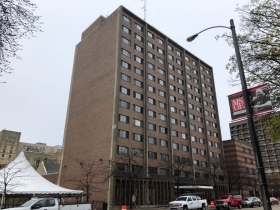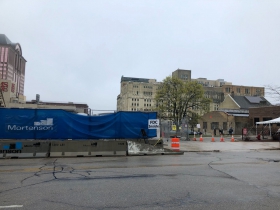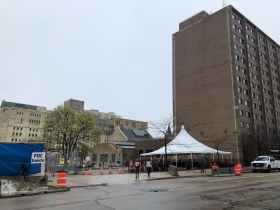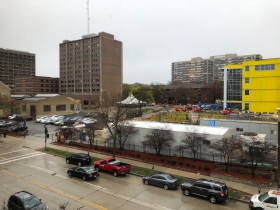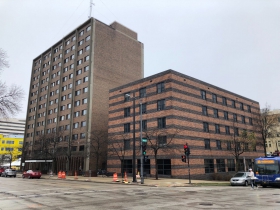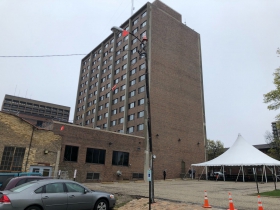Viets Tower’s Rise
MSOE redeveloping 1960s residence hall into modern complex accessible to all students.
The Milwaukee School of Engineering‘s project to expand an existing student housing complex is moving right along. A new structure is rising alongside the university’s 13-story Roy W. Johnson Hall at 1121 N. Milwaukee St.
The university is redeveloping the residence hall, its largest and oldest, into Viets Tower. Beyond increasing student capacity from 450 to 546, the redevelopment will add a number of collaboration spaces as part of a focus on creating a “living-learning community.” The $37 million project will develop space on the first floor for both residents and non-resident students alike. It will also transform the upper floors of the tower, which was built in 1965.
The revamped residence hall is scheduled to open in time for the 2021-2022 school year. The university relaxed its residency requirement to accommodate its temporarily decreased on-campus housing capacity, but the construction also comes during the pandemic and what is undoubtedly one of the weirdest years in university history.
VJS Construction Services is leading the general contracting.
In October, the university shared a photo of Milwaukee Street in 1968. The residence hall is there, but every other building on the block is now gone. Diercks Hall only recently replaced what was a surface parking lot at the south end of the block.
A more subtle change to the campus was recently completed as well.
The building opened in 2013 at 1305 N. Broadway, with commercial space overlooking a plaza and pedestrian extension of E. Ogden Ave.
Known as the WE Energies Stem Center at MSOE, the 10,000-square-foot space is intended to help broaden the university’s educational outreach programs with a focus on serving underserved students. MSOE reports more than 10,000 students from 150 schools have gone through its programs since 2017.
For the project, MSOE partnered with We Energies, Rockwell Automation and American Family Insurance, the latter is opening a new Milwaukee office a few blocks northwest. Uihlein/Wilson Ramlow/Stein Architects is leading the design of both the residence hall and STEM center projects.
The two projects aren’t the only changes to the physical campus.
The third floor of the university’s campus center at 1025 N. Broadway was reconfigured into a student dining and study commons. The space has long held a variety of uses, with most student dining occurring across the street in a now-demolished part of Johnson Hall. The dining and commons project is one of many changes, including building out a new nursing center, that have been made to the former Blatz Brewing building in recent years.
The university also purchased a failed condominium project for use as a residence hall (Grohmann Tower) in 2013 and a nearby parking lot in 2015. If you go back a little further, the university also added the Grohmann Museum (2007), which includes classrooms as well as art, and the Kern Center athletics and wellness complex (2004).
“When I think of the changes that have happened to MSOE in the last decade and a half, I’m having trouble remembering them all,” said Mayor Tom Barrett in April 2019 when the residence hall project was announced.
The university has approximately 2,800 students, 2,500 of which are full-time undergraduates. John Y. Walz, just the fifth president in the university’s 117-year-history, has led the school since 2016. Walz followed Hermann Viets, who led the university from 1990 to 2015.
Photos
Viets Tower Renderings
STEM Center Renderings
2019 Photos
If you think stories like this are important, become a member of Urban Milwaukee and help support real, independent journalism. Plus you get some cool added benefits.
Friday Photos
-
Work Underway On New Northwest Side Community Center
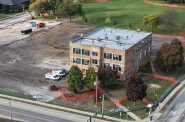 Oct 31st, 2025 by Jeramey Jannene
Oct 31st, 2025 by Jeramey Jannene
-
LaMarr Franklin Lofts Open, With A Waiting List
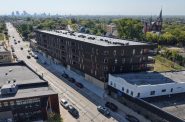 Oct 3rd, 2025 by Jeramey Jannene
Oct 3rd, 2025 by Jeramey Jannene
-
Airport Train Station Expansion Slowly Nears Completion
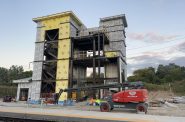 Sep 5th, 2025 by Jeramey Jannene
Sep 5th, 2025 by Jeramey Jannene


