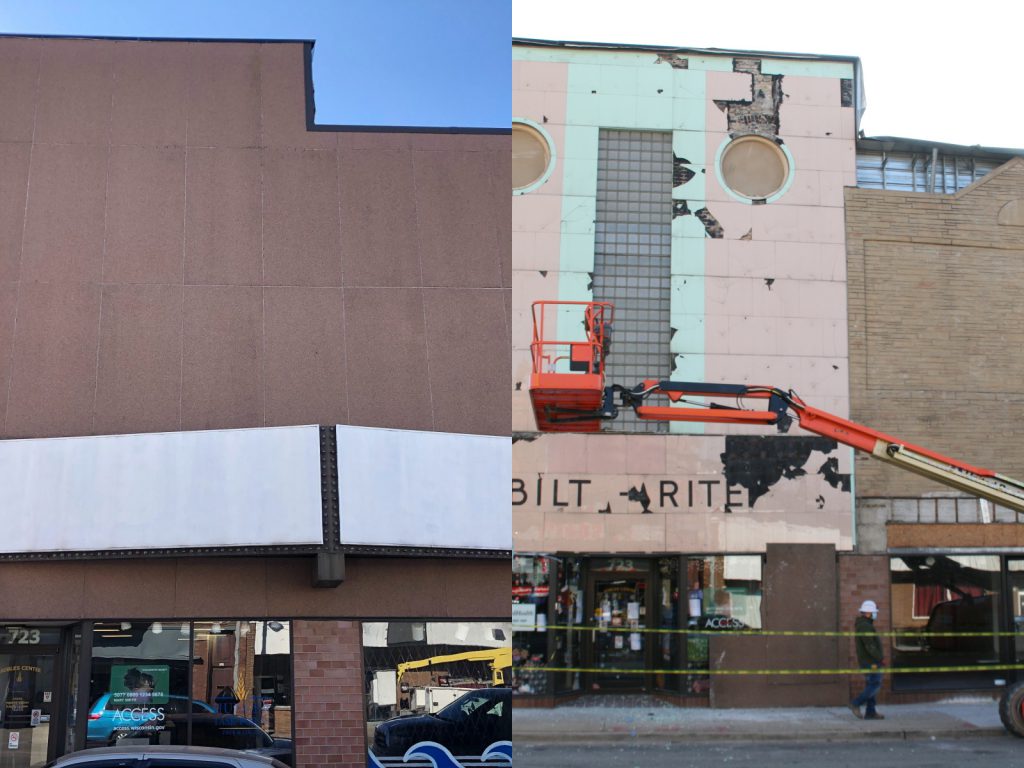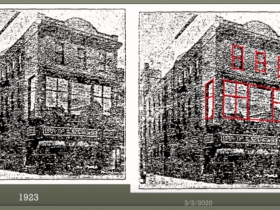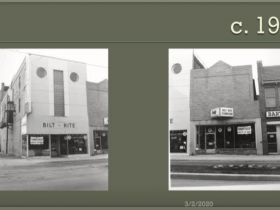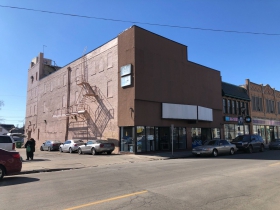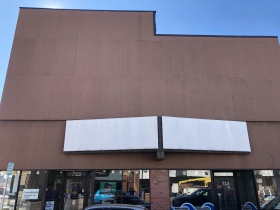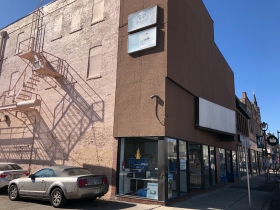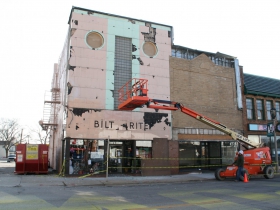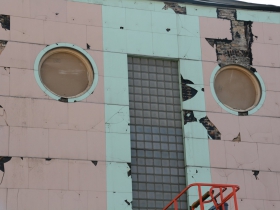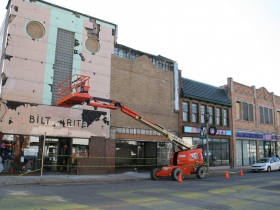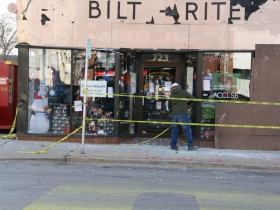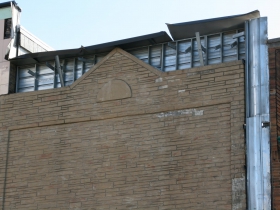Mitchell Street Mystery Buildings Exposed
Paneling has hid an Art Moderne facade since at least the 1990s.
Shane McAdams‘ plans to rehabilitate two buildings on W. Historic Mitchell St. look to be off to a good start.
In March we reported that McAdams acquired the two attached buildings at 723-725 W. Historic Mitchell St. and was seeking to convert them into an art gallery and coffee shop. He currently operates Real Tinsel Gallery a few blocks west at 1013 W. Historic Mitchell St.
The buildings are historically-protected as part of the Mitchell Street Historic District, but didn’t look the part. Since the 1990s the upper floors have been clad in metal paneling, causing them to appear as a rather unremarkable single building.
Designed by architect George Zagel, the easternmost building was reclad in 1946 when Bilt-Rite Furniture moved in according to a commission report.
“We only know of one other Art Moderne building by him,” said commission staffer Tim Askin in March; The Geiser’s Potato Chip factory at 3113 W. Burleigh St., also from 1946, was demolished in 2016. A 2009 Milwaukee Magazine profile called Zagel “the most prolific architect you’ve never heard of.”
“We assume the sign is long gone, but the rest of the facade is probably there,” said Askin while showing a photo of Bilt-Rite’s changes to the building. Bilt-Rite Furniture (now BILTRITE) remained in the building until 2006.
The western building was believed to have a more common commercial facade, a fact confirmed by removing the panels.
Beyond the visual history of the buildings, their historic uses are also a bit of a mystery. A movie theater was operated in the second story of the eastern building, even as the first-floor tenant changed and the building’s facade was covered. “Supposedly it kept showing movies well into the 1950s as the Park Theatre,” said Askin. “We can’t find any evidence of the theater actually having any signage on the building.” The oldest of the buildings dates back to 1890 according to city records.
Architect Tom Stachowiak of Stack Design Group secured approval from the commission to remove the paneling and then prepare final plans for the buildings’ restoration.
“Easy to improve because of what we have to start with,” said Stachowiak.
Hunger Task Force continues to operate out of a storefront on the first floor. When Urban Milwaukee was photographing the project, one of the non-profit’s windows appeared to have been recently broken with glass covering the sidewalk.
McAdams acquired the buildings in August 2019 for $260,000 from A1 Beauty. They’re immediately east of a two-building complex that developer Ryan Pattee acquired from A1 Beauty on the same day. One of those buildings will be redeveloped into a new home for Voces de la Frontera, an advocacy organization for immigrant and civil rights.
For more on McAdams, see our July 2019 profile.
Before Photos
In-Progress Photos
If you think stories like this are important, become a member of Urban Milwaukee and help support real, independent journalism. Plus you get some cool added benefits.
Friday Photos
-
RNC Build Out Takes Over Westown
 Jul 12th, 2024 by Jeramey Jannene
Jul 12th, 2024 by Jeramey Jannene
-
Northwestern Mutual’s Unbuilding Changes Skyline
 Jul 5th, 2024 by Jeramey Jannene
Jul 5th, 2024 by Jeramey Jannene
-
New Apartment Building Rises In Summerfest’s Shadow
 Jun 28th, 2024 by Jeramey Jannene
Jun 28th, 2024 by Jeramey Jannene


