UWM to Raze Old Hospital Building
Handsome old neoclassical red brick building can't be converted for university purposes.
In 2010 the landlocked University of Wisconsin-Milwaukee paid $20.2 million to purchase the adjacent campus of Columbia-St. Mary’s Hospital, which had moved to a new building. The 1.1-million-square-foot hospital complex was built in 11 stages from 1919-1969. It all grew from the original structure, a handsome 212,000-square-foot building located on the northwest corner of N. Maryland and E. Hartford avenues.
It would be logical to think that a hospital building with its many small rooms would be an ideal location for a dormitory. The university studied this potential use in 2003-2005, before purchasing the property.
According to a report on the proposed demolition:
Student residence use was the most compatible and economical use for the patient room configuration of the buildings. This use was not compatible with neighborhood interest resulting in a restriction of that use.
Instead, the university built two new dorms near campus on E. North Ave.
What, then, to do with it?
According to the report, it would cost $100 million to reconfigure the structure for STEM space, the greatest need on the UWM campus:
Building A isn’t suitable for modern STEM functions for many reasons. The low floor to floor heights and inadequate floor loading requires full replacement with new locations that don’t align with existing windows. Column spacing is inadequate to permit the open flexible modern labs now necessary. Mechanical systems must be entirely replaced. The exterior must be upgraded to meet energy code requirements and significant upgrades are required for restrooms, entrances, stairs, and elevators to meet building codes. The extensive remodeling needed to convert the building to useful academic space is cost prohibitive. It is less expensive to build new.
Simply mothballing the structure would cost $3 million, plus the annual maintenance expense of a deteriorating, uninsulated concrete building with wooden windows — and a wooden roof. The building suffers from:
- Functional obsolence: “Building A’s overall configuration and layout/floor plans are outdated and would not satisfy today’s programmatic and operational needs for most non-hospital uses, including educational use. Building A’s configuration will require much more extensive, and thus expensive, remodeling to be usable for academic purposes.”
- Technical obsolescence: “Building A’s mechanical, electrical, plumbing, and elevator systems are either no longer operational, unreliable, or unsafe. The exterior envelope, windows, roofing, and other materials are deteriorating and require significant repair or replacement.”
- Feasibility issues: “The projected expense of saving and renovating a building in poor physical condition is often cost-prohibitive, especially in cases where the building is being converted from its original use to something much different, and where there is an extended period between occupancy/use and renovation. Reconstruction, modernization, and expansion are a losing investment proposition, especially for conservative use of tax resource funding.”
A December, 2019 Draft Environmental Assessment found:
An unoccupied, deteriorating structure is detrimental to the UWM community and neighborhood. … The Northwest Quadrant Building Condition Report that was prepared by Kahler Slater determined that the reuse of Building A would require substantial investment to realize unnecessary space in the wrong location.
Furthermore, “the building was not structurally designed to support the loads required for these occupancies.”
Old, Yes, But is it Historic?
According to the assessment, “Building A is not on the National Register of Historic Places or State Register of Historic Places, nor a Milwaukee Local Historic Site or in a Local Historic District.”
Timeline for Demolition
The project, including site restoration, is budgeted at $6 million, with about half of that for the actual demolition of the structure.
The university expects approval of its plans by the State Building Commission and the Board of Regents in February, with a Bid Date of August for the demolition contract. Demolition is expected to commence in September, 2021, with substantial completion slated for October 2022.
Building A
Relevant Documents:
- Northwest Quadrant Demolition of Building Summary Sheet
- Draft Environmental Impact Statement
- Wisconsin Architecture and History Inventory
If you think stories like this are important, become a member of Urban Milwaukee and help support real, independent journalism. Plus you get some cool added benefits.
Plenty of Horne
-
Villa Terrace Will Host 100 Events For 100th Anniversary, Charts Vision For Future
 Apr 6th, 2024 by Michael Horne
Apr 6th, 2024 by Michael Horne
-
Notables Attend City Birthday Party
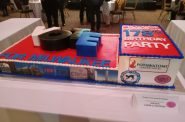 Jan 27th, 2024 by Michael Horne
Jan 27th, 2024 by Michael Horne
-
Will There Be a City Attorney Race?
 Nov 21st, 2023 by Michael Horne
Nov 21st, 2023 by Michael Horne


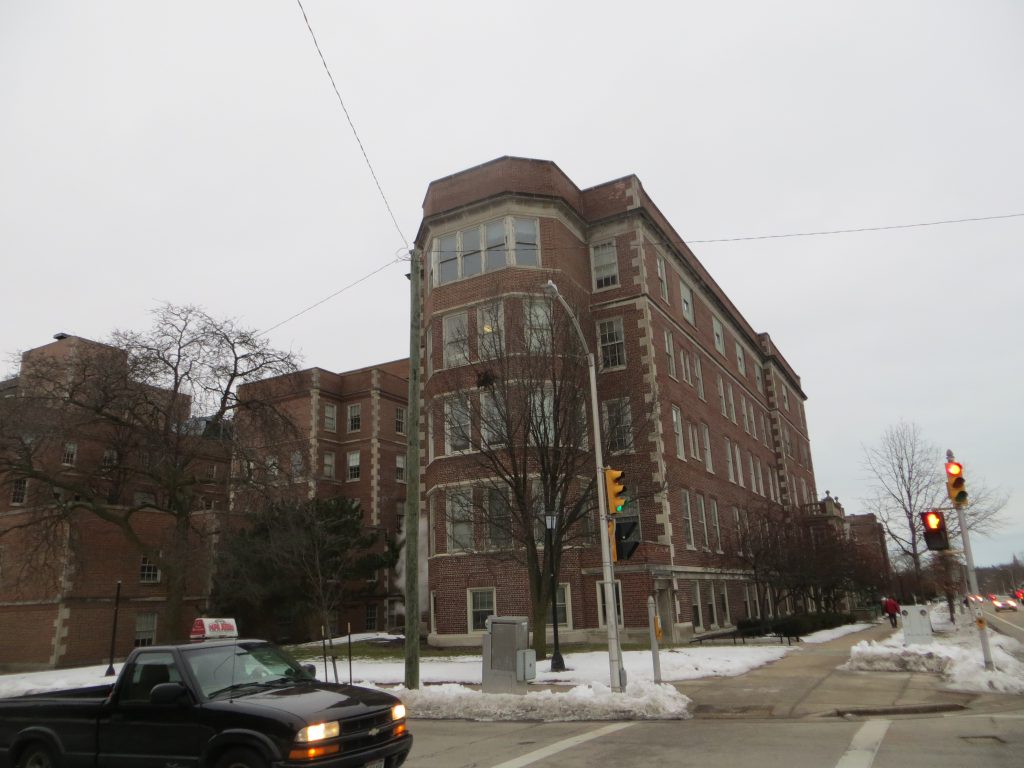
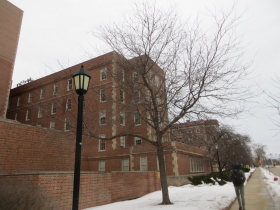
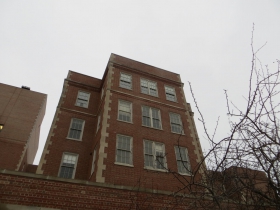
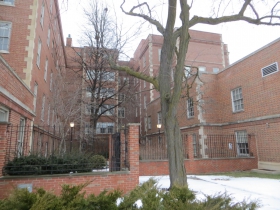
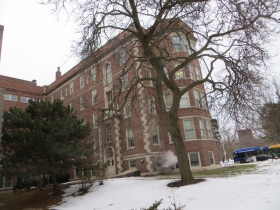
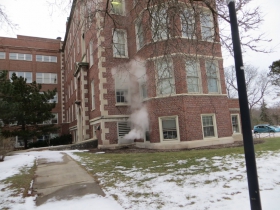
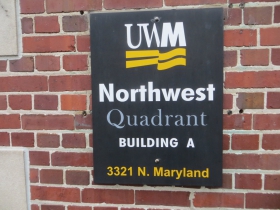




















And from the same institution:
https://www.wuwm.com/post/homeless-tent-encampments-rise-milwaukee#stream/0
My daughter was born in that building.
Also went to school kitty-corner at Hartford University School.
There goes the neighborhood.
Goodbye.
One of my sons was born in that building, a little after 8 a.m. on a sunny day in August. The room where he was born had an east facing window. Natural sunlight was pouring into that room. I have often thought of the magic of that room in the 30+ years that I have walked or driven past what was Columbia Hospital.. That son also attended Hartford Avenue School.
So goes the neighborhood.
It’ll be interesting to see how much of that building they’re going to take down. The building on the corner was the entire hospital for most of its history. It was expanded extensively beginning in the mid-sixties, IIRC, so many of the buildings behind it are newer but the interior layout is a maze. Lots of memories in that old building sure, but hard to look at it as architecturally significant. Seems sensible UWM will replace it and eventually rebuild new facilities there.
It is unclear from Horne’s account why UWM ever purchased this building, given that its initial idea of how to use it (student housing) was eliminated when UWM built two new dorms. How did it come about that UWM spent so much money to buy this building, apparently without investigating it sufficiently to determine that it had no real use the university required? And if they had made such a determination, why did they throw good money after bad by maintaining it for a decade rather than tearing it down and building a new facility on the site?
This strikes me as gross fiscal mismanagement. Urban Milwaukee should investigate what happened here and why UWM’s expenditures were not more prudent.