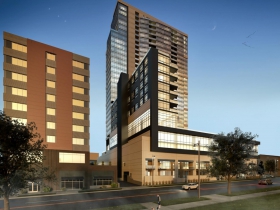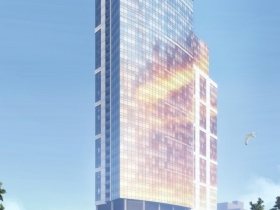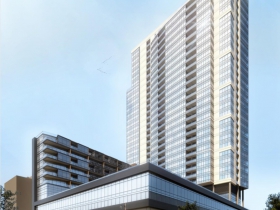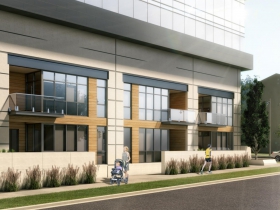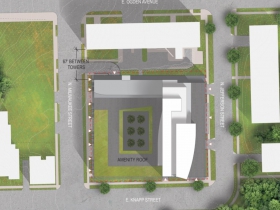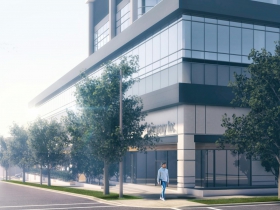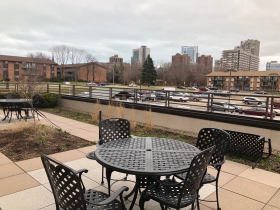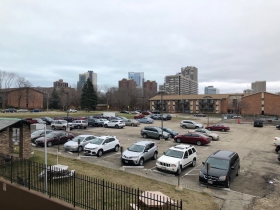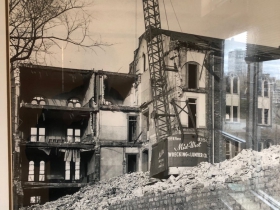High Rise Architect Paid $180 Per Hour
City plan to build 32-story tower offers rare public peek at what designers, others earn.
The fact that a public entity is seeking to build a downtown high rise means that a number of otherwise private records are available for public review. One of those is the contract between the building’s architect, Korb + Associates Architects, and the Housing Authority of the City of Milwaukee (HACM).
HACM, through its development arm Travaux, announced in April it is seeking to build a mixed-use, 32-story tower on the parking lot and green space immediately south of its Convent Hill senior housing building at 455 E. Ogden Ave. The authority intends to leverage luxury apartments and 40,000 square feet of office space to subsidize affordable housing integrated throughout the building. The Common Council approved a zoning change for the $152 million project in July.
The project scope document defines Convent Hill South as a 33-story tower with up to 412 residential units, bigger than what was approved by the Common Council in July. A report from Travaux senior vice president Scott Simon said Korb won the contract based on being the highest-scoring respondent to a 2018 request for qualifications (RFQ) and the award was being made as a “piggyback” from prior work related to that RFQ.
Included in the public contract documents are the billable rates for the various Korb employees working on the proposal, ranging from firm principal Jason Korb ($180 per hour) to project support staff ($50 per hour). In between are the billable rates for a host of different positions including managing architect ($140 per hour), project architect ($125 per hour), interior designer 1 ($125 per hour), drafting technician ($95 per hour), interior designer 2 ($80 per hour) and drafting technician 2 ($75). Korb is slated to receive just under $2.9 million (1.91 percent of the project budget) by the time of project completion.
The scope of the project includes everything from renderings and a site plan to reviewing value engineering options from a construction manager and weekly review meetings. Explicitly out of scope is redesign work related to value engineering resulting from cost overruns or unforeseen conditions, a number of different categories of engineering work and environmental testing for asbestos and lead.
The documents also provide a more detailed timeline for the project. Construction, which would last 28 months, is estimated to start in August 2020. The first residents would move into the building in the first quarter of 2023.
Approximately $2.6 million would be owed to the architecture firm and its subcontractors at the time of construction start according to a building schedule.
Meanwhile, Korb + Associates has a number of other projects in the works.
The firm is the architect of choice for New Land Enterprises, which has a number of projects at various stages of completion. KinetiK and Quartet are both under construction in Bay View and Walker’s Point respectively. New Land has a number of other projects on the drawing board with Korb, including two mass timber buildings, one of which would be the tallest in the Western Hemisphere. Korb is also working with Index Development Group on the Villard Commons building in Old North Milwaukee and private school St. Augustine Prep on a $30 million expansion.
Renderings
Site Photos
Legislation Link - Urban Milwaukee members see direct links to legislation mentioned in this article. Join today
If you think stories like this are important, become a member of Urban Milwaukee and help support real, independent journalism. Plus you get some cool added benefits.
More about the Convent Hill South
- Eyes on Milwaukee: Convent Hill South on Track - Jeramey Jannene - Feb 6th, 2020
- Eyes on Milwaukee: High Rise Architect Paid $180 Per Hour - Jeramey Jannene - Dec 18th, 2019
- Eyes on Milwaukee: Soil Testing for 32-Story Tower Underway - Jeramey Jannene - Aug 2nd, 2019
- Eyes on Milwaukee: Council Approves 32-Story Tower - Jeramey Jannene - Jul 9th, 2019
- Eyes on Milwaukee: Committee Approves 32-Story Tower - Jeramey Jannene - Jul 2nd, 2019
- Eyes on Milwaukee: Convent Hill South Advances - Jeramey Jannene - Jun 10th, 2019
- Eyes on Milwaukee: A Luxury Tower with Affordable Housing - Jeramey Jannene - Apr 17th, 2019
Read more about Convent Hill South here
Eyes on Milwaukee
-
Church, Cupid Partner On Affordable Housing
 Dec 4th, 2023 by Jeramey Jannene
Dec 4th, 2023 by Jeramey Jannene
-
Downtown Building Sells For Nearly Twice Its Assessed Value
 Nov 12th, 2023 by Jeramey Jannene
Nov 12th, 2023 by Jeramey Jannene
-
Immigration Office Moving To 310W Building
 Oct 25th, 2023 by Jeramey Jannene
Oct 25th, 2023 by Jeramey Jannene



