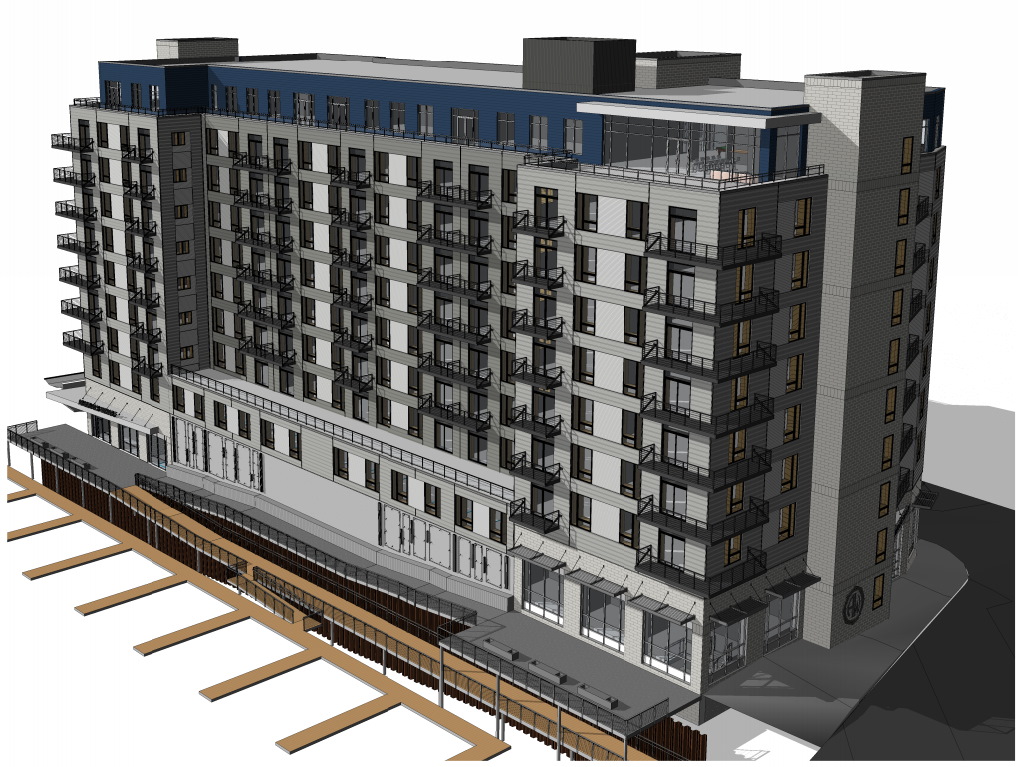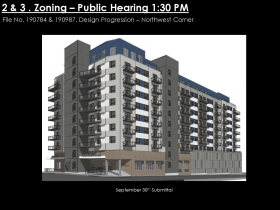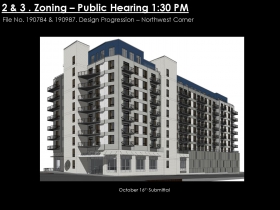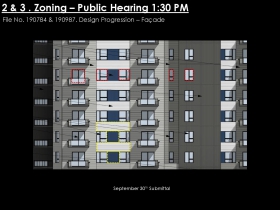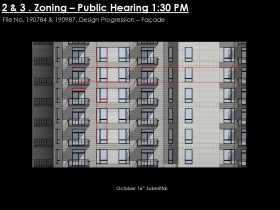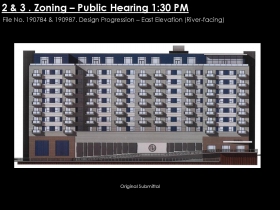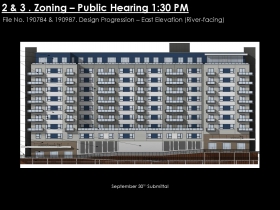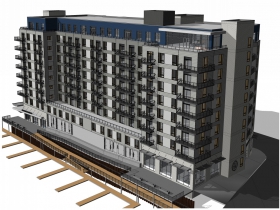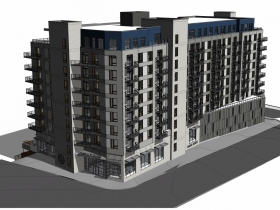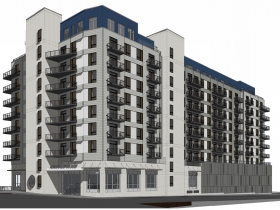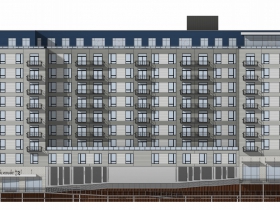Commission Okays Admiral’s Wharf Project
11-story, 133-unit apartment building planned for S. Water St. along Milwaukee River.
Developer Ryan Bedford‘s proposed 11-story, 133-unit apartment building received its first public approval on Monday afternoon.
The City Plan Commission endorsed a zoning change to accommodate the 264,00-square-foot project, known as Admiral’s Wharf, planned for the 0.7-acre site at 234 S. Water St. The project includes three floors of parking and eight floors of apartments.
Bedford is working on the $41 million project in partnership with landowner VJS Construction Services. The firm is serving as the project architect and general contractor.
“This would be the largest insulated concrete form structure in the state of Wisconsin to date,” said Bedford.
“It’s basically a foam form you fill with concrete,” said the developer. “It creates a very energy-efficient building.”
Units in the building would range from approximately 650-square-foot studios to 1,500-square-foot, three-bedroom penthouses on the building’s top floor. Rents are projected to be approximately $2.20 per square foot per month, said Bedford. Under that rate, the smallest studio would rent for $1,430 per month with the penthouses going for $3,300 per month. The per-square-foot figure is in line with many other new buildings in the downtown area.
The city, according to Department of City Development planning manager Vanessa Koster, has spent an extensive amount of time working with Bedford’s team to refine the building’s design in advance of Monday’s meeting. Koster walked the commission through a series of changes, including adding windows to the building’s first floor along the proposed riverwalk extension and modifying materials. She praised DCD planners Greg Patin, Kristin Connelly and Alyssa Remington for their work on the proposal.
Commissioner and architect Allyson Nemec pushed Bedford to go further. “I like what you’ve done on the river side to open up penetrations; it seems like the street side could benefit that as well,” said Nemec.
She also pushed Bedford to include the staircases in the interior of the structure, instead of on the edge where they are visible in the building’s facade. Bedford said too much square footage would be lost in the building, driving up the rental costs. But Nemec disagreed, saying “I don’t know that you lose that much.”
After showing a series of images depicting the building in various iterations, Koster drew praise from Commissioner Stephanie Bloomingdale. “With what you started with and where we are now, I think we can see some major improvements,” said Bloomingdale.
Residents would enter the building on its second floor along S. Water St. as the lot slopes downhill toward the river. Bedford and project architect Katie Kawczynski said they’ve worked to create as much parking in the building as possible. “We would like to hit one to one on the bedrooms. It just doesn’t work,” said Bedford of the parking to bedrooms ratio. As configured the proposal has 138 parking spaces for 133 units.
Two residents testified in opposition to the project, both citing parking as their first concern. “I’ve been having to park two to three blocks away from my house every single day of the week at this point,” said Dennis Hasenfang, a resident of the six-story Water Streets Lofts condominium building across N. Broadway from the proposal. The Water Street Lofts building’s indoor parking garage has been flooded for the past five months. Hasenfang said there isn’t adaquete parking in Bedford’s proposed building and it would make his situation worse.
Christine Heavey, a fellow resident of Water Street Lofts, also raised concerns that Bedford’s project would exacerbate her problem with parking on the street.
Bedford and Kawczynski said special care has been taken to avoid flooding in the new building. The developer said that a four-level parking garage was previously considered. “Ultimately it came down to trying to shrink that podium down to three floors,” said Bedford.
“One of the remedies we are looking at right now is a 24-hour valet service,” said Bedford. He said the valet service would more efficiently utilize the garage space, growing the available capacity from 138 to up to 210 cars. He said he is considering different bids to provide the service, which would also take advantage of time-sharing capabilities between office users in the day and residents in the evening.
Heavey also said that the new building would block the view for her and other residents, devaluing their units. Koster told the commission that the proposal is actually a floor shorter than what was previously approved for the site. If the site reverted to its base zoning of LB3, a building of up to 75 feet or approximately six stories would be permitted.
Bedford, based in Waukesha, previously developed the Walker’s Landing complex on the Beerline near N. Humboldt Ave.
In response to a question from Commissioner Ranell Washington, Bedford said that no affordable units were considered because of the economic challenge of developing what he said is an unusually-shaped lot.
The commission unanimously endorsed the proposal with a recommendation to address seven design changes from DCD and to establish an easement for the city to be able to maintain the greenery on the riverwalk.
“I think the building is very magnificent and I think it’s going to do a lot for the river and the city,” said Bloomingdale. She encouraged Bedford to continue pursuing the valet parking initiative and refining the design.
The proposed zoning change will next be reviewed by the Common Council’s Zoning, Neighborhoods & Development Committee.
Site History
Bedford’s proposal is the fourth such proposal for the site in the past 10 years. A condominium tower known as Rivianna was proposed by Robert Schultz in 2009. David Winograd proposed an apartment building for the site in 2015. Peter Renner proposed condominiums for the site in 2017. None of those proposals advanced, though all received design approval from the city.
Unlike Rivianna, a helicopter landing pad isn’t planned for Admiral’s Wharf, but a rooftop dog run is.
Design Iterations
Renderings
If you think stories like this are important, become a member of Urban Milwaukee and help support real independent journalism. Plus you get some cool added benefits, all detailed here.
If you think stories like this are important, become a member of Urban Milwaukee and help support real, independent journalism. Plus you get some cool added benefits.
Eyes on Milwaukee
-
Church, Cupid Partner On Affordable Housing
 Dec 4th, 2023 by Jeramey Jannene
Dec 4th, 2023 by Jeramey Jannene
-
Downtown Building Sells For Nearly Twice Its Assessed Value
 Nov 12th, 2023 by Jeramey Jannene
Nov 12th, 2023 by Jeramey Jannene
-
Immigration Office Moving To 310W Building
 Oct 25th, 2023 by Jeramey Jannene
Oct 25th, 2023 by Jeramey Jannene


