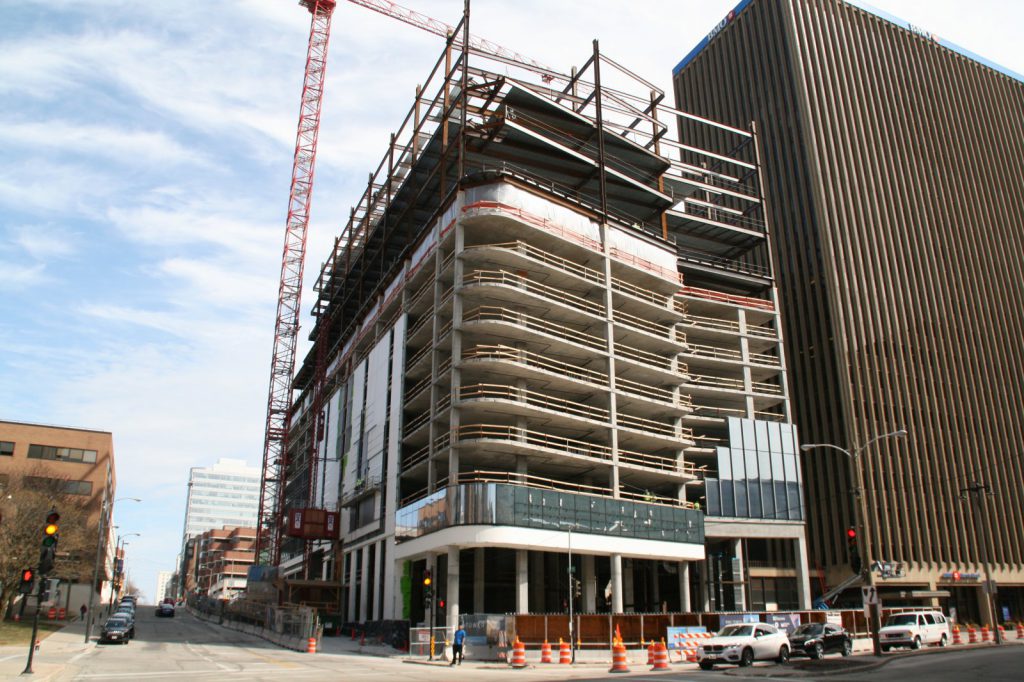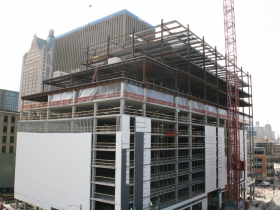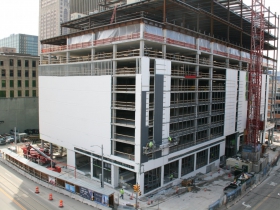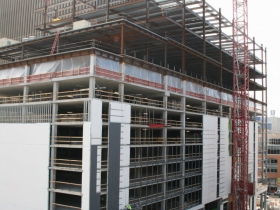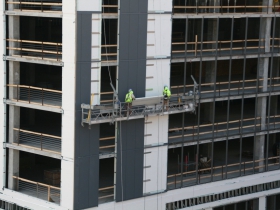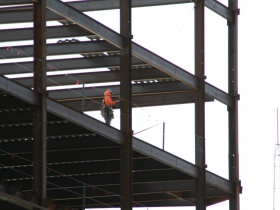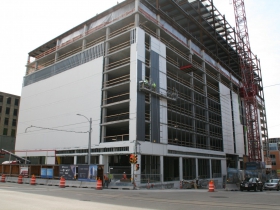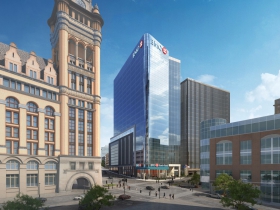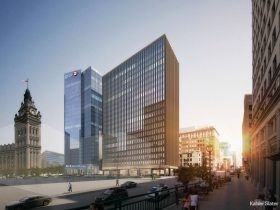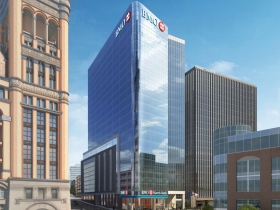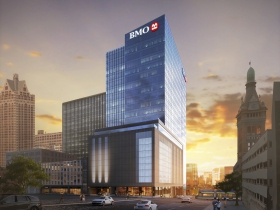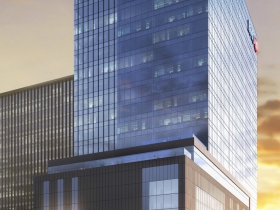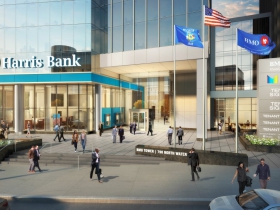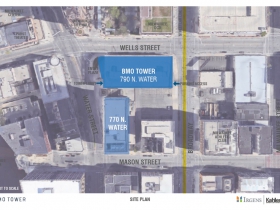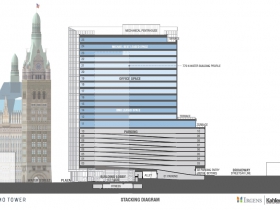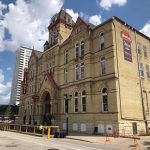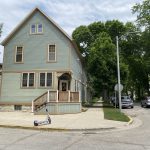BMO Tower Gets Glassy
Glass facade installation begins on 25-story building's lower floors while steel beams rise above.
Downtown’s newest office tower is climbing higher and higher.
BMO Tower, being developed by Irgens Partners for BMO Harris Bank and a host of other tenants, will eventually rise 328 feet above N. Water St. General contractor J.H. Findorff & Son has finished the framing for the concrete parking levels at the 25-story building’s base and is now assembling the steel-framed office floors above.
And while the building continues to grow taller, the lower levels are beginning to resemble the final project. Findorff and a host of subcontractors have begun to install the glass curtain wall that will clad much of the building.
Construction will continue to move at a brisk pace for the rest of the year, as BMO is scheduled to relocate to the tower come December 1st.
The $132 million, 359,920-square-foot tower replaces a 417-stall parking garage at 790 N. Water St. BMO, which acquired M&I Bank in 2011, will occupy 124,000 square-feet in the tower, spread over floors 11 through 16 as part of a long-term lease with Irgens. Law firm Michael Best & Friedrich will lease 59,000 square feet of space spread across two-and-a-half floors at the top of the tower.
While being at the top of a tower is often perceived as a status symbol, Heartland will get a unique benefit in the form of direct access to the east-facing terrace adjacent to its office space. BMO will have a private terrace on the 11th floor and Michael Best will have a 25th-floor terrace. No additional terraces are planned for the building.
The new building will include a flagship, two-story bank branch at the southeast corner of the intersection of N. Water St. and E. Wells St. A large commercial space is planned for the east side of the building along N. Broadway.
A two-story lobby will be constructed off of N. Water St and clad in granite and wood. The large space is planned to include a two-story tall video board.
BMO has approximately 700 employees in its current tower, and another 200 in the nearby Milwaukee Center. Both groups will relocate to the new building.
As part of the big redevelopment plan, Irgens will also redevelop BMO’s existing tower located just south of the new building. That part of the project won’t start until 2020 at the earliest. Developer Mark Irgens has suggested a mix of uses could be included in the overhauled tower, including “workforce housing,” a hotel or office space. He recently tweeted a rendering that included the building redeveloped in part as a hotel, with an homage to the site’s prior occupant – the St. Charles Hotel.
Design work on the project is being led by Kahler Slater.
We last covered the project’s construction in November.
Photos
Renderings
Plans
If you think stories like this are important, become a member of Urban Milwaukee and help support real independent journalism. Plus you get some cool added benefits, all detailed here.
Friday Photos
-
RNC Build Out Takes Over Westown
 Jul 12th, 2024 by Jeramey Jannene
Jul 12th, 2024 by Jeramey Jannene
-
Northwestern Mutual’s Unbuilding Changes Skyline
 Jul 5th, 2024 by Jeramey Jannene
Jul 5th, 2024 by Jeramey Jannene
-
New Apartment Building Rises In Summerfest’s Shadow
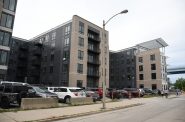 Jun 28th, 2024 by Jeramey Jannene
Jun 28th, 2024 by Jeramey Jannene


