Wangard, City Again at Odds on Freshwater Plaza
Size of sign at issue. Meanwhile developer planning two more developments at the plaza.
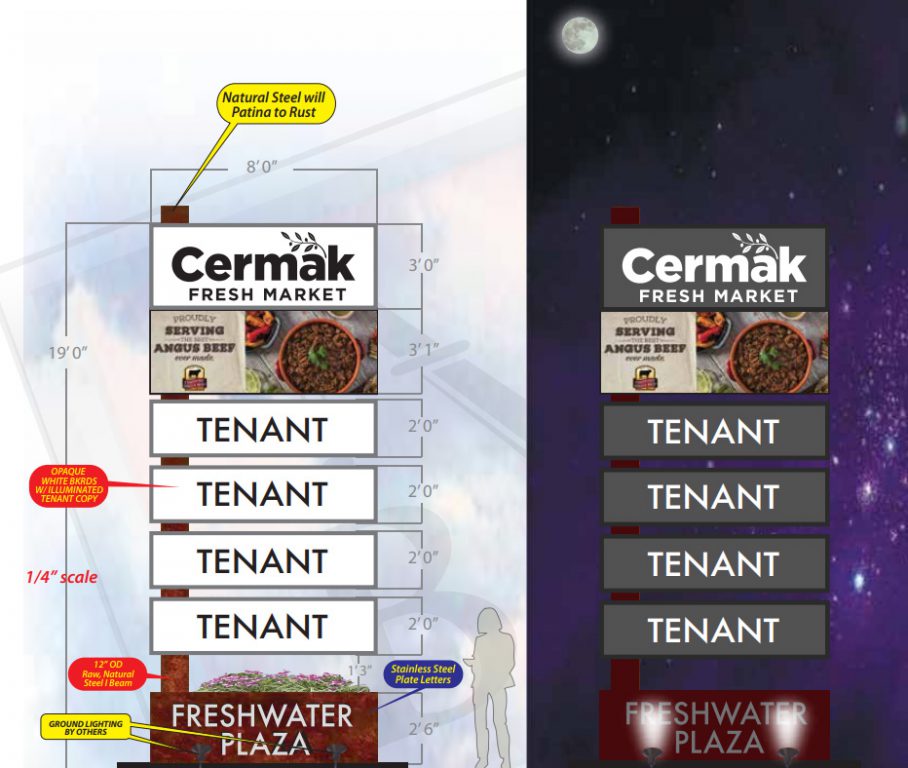
Freshwater Plaza Signage Proposal for S. 1st St. (19 Foot Tall Version). Rendering by Bauer Sign and Lighting.
Despite everyone agreeing the project is a success, the complex Freshwater Plaza project continues to be a source of debate between the city, developer Wangard Partners and area alderman Jose G. Perez.
First, the debate was over the very vision of the project and who the tenants would be. Next, it was the future use of a lot at the rear of the site, with Wangard and Perez pushing for a single-story of retail and the city holding to the original plan of an office building (they compromised on a mixed-use apartment building). Now it’s signage.
A file was before the City Plan Commission Monday afternoon to update the signage standards for the multi-phase development at the northeast corner of S. 1st St. and E. Greenfield Ave. Developer Wangard Partners was seeking to permission to build a 19-feet-tall, 8-feet-wide sign along S. 1st St. that would serve to market the tenants at the rear of the site including a Cermak Fresh Market grocery store. But existing standards for the site, which is subject to a special zoning district, limited the developer to a 14-foot tall sign.
The city, said Department of City Development planning manager Vanessa Koster, was willing to compromise at 17 feet. The compromise height allows an additional 3-foot-tall LED message sign for Cermak.
Mark Lake, Wangard’s director of retail development, was on hand to make the developer’s case for the taller sign. Speaking about the 14-foot standard, Lake said: “For Greenfield Avenue it’s fine, but for 1st Street, we need to show the anchor and the anchor needs a larger sign.”
The 17-foot compromise would eliminate the planter and reduce the spacing between panels on the sign said Lake.
“I see where you’re coming from on bumping up the sign, but I don’t know that you’ve made a persuasive case for it,” said commissioner Whitney Gould. She said the larger signs would prevent a pedestrian scale. She added: “the other concern I have is that if you are allowed to bump up the sign it does sort of set a precedent for future development down there.”
“You talk about making it pedestrian friendly, I’m trying to make it human friendly,” responded Lake to Gould’s questioning. He said the plantings and the increased gap would create a safer, more welcoming environment, while serving as a compromise to allow more visibility for the retailers on a street that he says has 18,000 to 22,000 vehicles go by daily.
“To me it seems very visible, there isn’t a problem with seeing Cermak at all,” said commission chair Patricia Najera. “It almost seems that it’s a bit too much signage.”
“It’s like a lot of people screaming,” added Gould.
Commission member and Department of Neighborhood Services Commissioner Preston Cole referred to it as “visual clutter,” but stated “it’s a wonderful complex.”
Commissioners Najera, Cole and Joaquin Altoro endorsed the compromise, while Gould voted against the compromise height.
Additional signs are included in the design package, including a wayfinding sign for the Kinnickinnic River Trail behind Cermak and regulations for temporary signs.
The signage design changes will next go to the Common Council’s Zoning, Neighborhoods & Development Committee.
Lake told Urban Milwaukee that the firm hopes to build the signs, which will be made from Corten steel, as soon as they’re approved. The firm hopes to break ground on the second retail outlot building this fall. The first retail building, a Sherwin Williams retail store, is nearly complete.
Wangard’s Future Plans
Beyond the grocery store, the new signage isn’t for marketing existing tenants at the site. The signage will accommodate four new retail stalls for a planned mixed-use apartment building adjacent to Cermak.
The new building, which Wangard hopes to get underway this spring, would include 45,000 square feet of commercial space and 76 apartments. A final design still needs to be introduced, but the design standards state it would have a minimum height of 66 feet along E. Greenfield Ave. and 35 feet on its north end near the grocery store.
The new building will have an unusual layout for Milwaukee. The site has soft soils necessitating the parking to be placed above the first-floor commercial spaces. The building would have commercial tenants on the first floor, parking on the second and an estimated 76 apartments on the top three to four floors. The parking is intended to be shared by commercial tenants and residents. A green roof would also be installed.
A second significant water feature is envisioned along E. Greenfield Ave. in front of the building. It would parallel the first water feature that takes rainwater and cycles it through a series of manmade ponds. The feature, included at the city’s request, was designed by representatives from the UW-Milwaukee School of Freshwater Science.
Lake declined to provide any details regarding the potential new tenants.
Site Plans
Project Documents
If you think stories like this are important, become a member of Urban Milwaukee and help support real independent journalism. Plus you get some cool added benefits, all detailed here.
Political Contributions Tracker
Displaying political contributions between people mentioned in this story. Learn more.
- January 26, 2016 - José G. Pérez received $100 from Joaquín Altoro
- May 5, 2015 - José G. Pérez received $50 from Patricia Najera
- March 5, 2015 - José G. Pérez received $50 from Patricia Najera
- November 12, 2014 - José G. Pérez received $50 from Joaquín Altoro
Eyes on Milwaukee
-
Church, Cupid Partner On Affordable Housing
 Dec 4th, 2023 by Jeramey Jannene
Dec 4th, 2023 by Jeramey Jannene
-
Downtown Building Sells For Nearly Twice Its Assessed Value
 Nov 12th, 2023 by Jeramey Jannene
Nov 12th, 2023 by Jeramey Jannene
-
Immigration Office Moving To 310W Building
 Oct 25th, 2023 by Jeramey Jannene
Oct 25th, 2023 by Jeramey Jannene


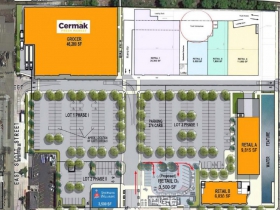
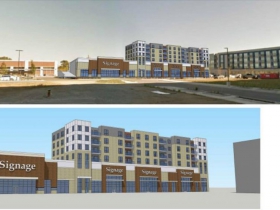
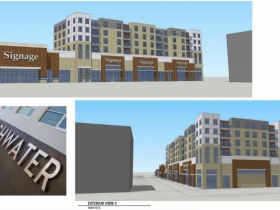
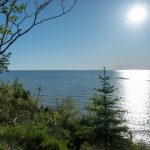



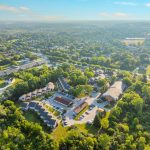














The City of Milwaukee is SPINELESS. They came up with the original zoning/sign requirement for a reason. But of course, they caved. Maybe they don’t want to offend their future campaign donors?