Hammes HQ Takes Shape
Building is a welcome change from a vacant lot.
The Hammes Company‘s new five-story, 94,000 square-foot headquarters now has the shape of the final product, but is still lacking the Jeffersonian facade. This is most evident in the windows, where construction workers are shielding themselves from the cold behind plastic tarps
The Brookfield-based healthcare consulting company will relocate to the building when it’s completed later this year.
The project at 210 E. Knapp St., which doesn’t include any public financing, is welcome news for the city. It will turn a vacant site into a steady stream of revenue to pay for police, teachers and pothole repair. But its reception among Urban Milwaukee readers has been mixed with many criticizing its classical style. City Plan Commission member Whitney Gould chastised the building at a hearing on the project by stating “this is going to become an object lesson for the future on how not to build a building.” Urban Milwaukee architecture critic Tom Bamberger declared that “The Hammes headquarters…has none of the virtues of Jefferson’s architecture and all the vices of late 20th century suburban development.”
The comments at an October 2016 press conference announcing the project couldn’t have been more different. Mayor Tom Barrett offered nothing but praise. Alderman Nik Kovac, who represents the site, called it a “classic, strong masonry building.” He went on to salute the integration of the 360-stall parking garage. That’s no small compliment, as Kovac gives his annual “the good, the bad and the ugly” tour of downtown parking garages as part of Doors Open Milwaukee.
The building is being designed by a partnership of Virginia-based DGP Architects and Milwaukee-based Eppstein Uhen Architects. And while firm CEO and founder Jon Hammes has cited Thomas Jefferson as inspiration for the project, he’s using at least one building material Jefferson never had access to – steel. The steel skeleton of the building, which will eventually be hidden by a more traditional brick facade, is clearly visible today. Miron Construction is leading the construction of the building.
Approximately 80 Hammes employees will occupy 36,000 square feet on the top two floors of the building. The remaining space, including street-level commercial space, is available for lease.
The building, including the attached parking garage, is expected to cost between $27 million and $30 million to build. Hammes acquired the 1.5-acre parcel in 2015 from BMO Harris Bank for $1 million. The triangular-shaped lot is bordered by E. Knapp St., N. Market. St. and N. Water St.
A second phase is planned immediately north of the building. The second building, also planned for offices, will range anywhere from five to eight floors according to Hammes, with 90,000 to 100,000 square feet, depending on market demand. Hammes told Urban Milwaukee in October 2016 that he anticipates building the second building within three years.
The firm is one of many moving from the suburbs to the city. Immediately north of the Hammes project marketing firm Bader Rutter recently moved into a new office building dubbed 1433 Water. See inside that building from our tour of it in May.
Photos
Renderings
If you think stories like this are important, become a member of Urban Milwaukee and help support real independent journalism. Plus you get some cool added benefits, all detailed here.
Political Contributions Tracker
Displaying political contributions between people mentioned in this story. Learn more.
- November 2, 2017 - Tom Barrett received $1,000 from Jon Hammes
- February 16, 2016 - Nik Kovac received $250 from Jon Hammes
- January 22, 2016 - Tom Barrett received $1,000 from Jon Hammes
- May 7, 2015 - Nik Kovac received $200 from Jon Hammes
Friday Photos
-
RNC Build Out Takes Over Westown
 Jul 12th, 2024 by Jeramey Jannene
Jul 12th, 2024 by Jeramey Jannene
-
Northwestern Mutual’s Unbuilding Changes Skyline
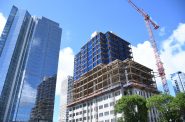 Jul 5th, 2024 by Jeramey Jannene
Jul 5th, 2024 by Jeramey Jannene
-
New Apartment Building Rises In Summerfest’s Shadow
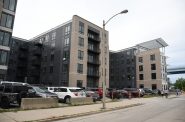 Jun 28th, 2024 by Jeramey Jannene
Jun 28th, 2024 by Jeramey Jannene


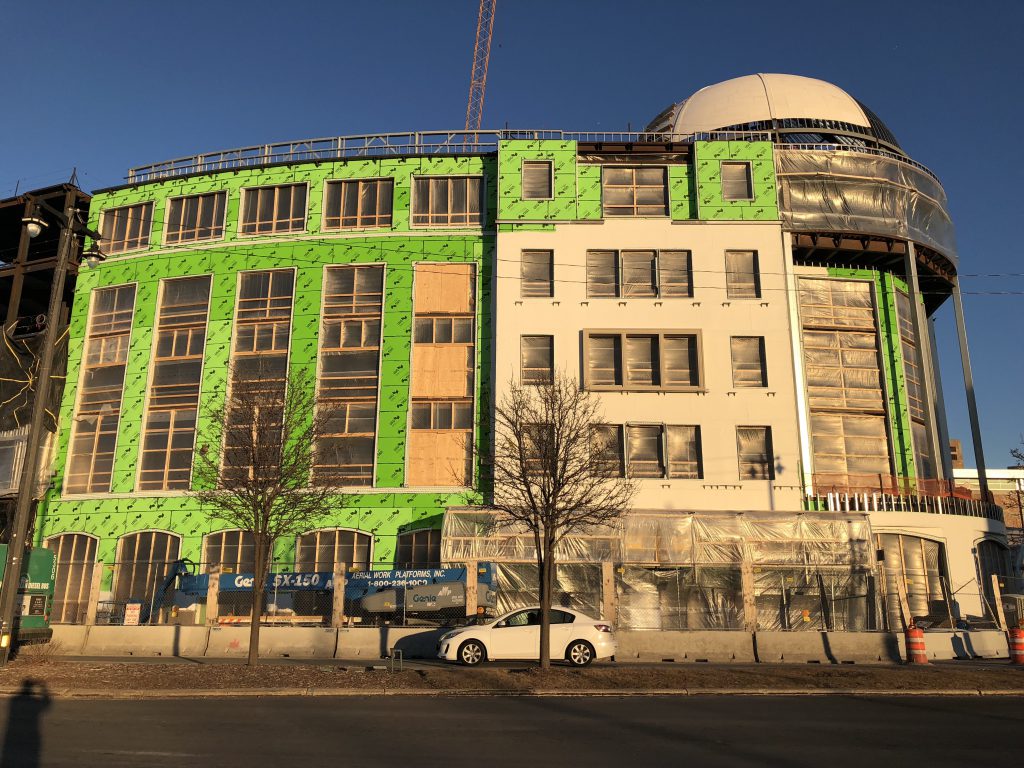
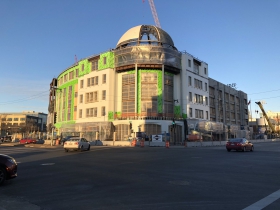
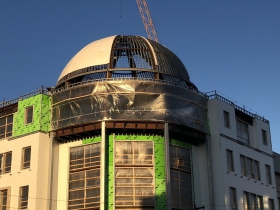
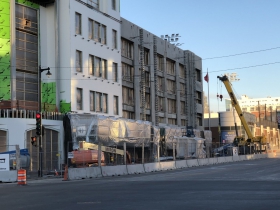
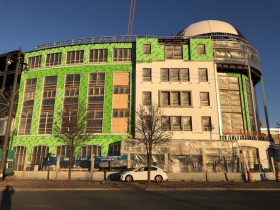
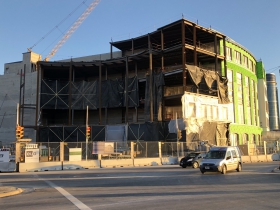
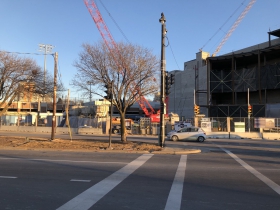
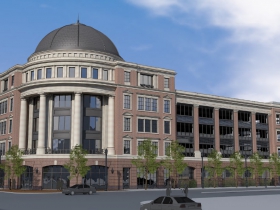
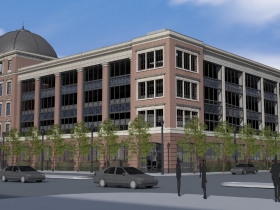
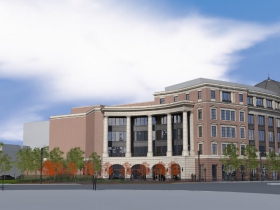
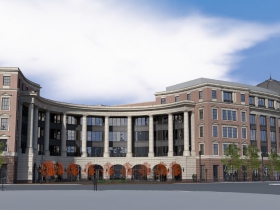



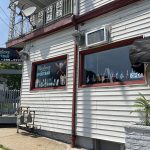














I gotta say, squint just a bit and the current state of this building looks damn good–much better than its ultimate, trite completion. The lime looks fantastic alongside the “cream city” tan, grey and brown. It’s warm in the winter and will be cool in the summer. And, the incomplete dome looks great up top!
I call this new architectural style Underconstructed Jeffersonian Revival, and I love it.
Disgusting and dated building
It looks like a third-rate college in Virginia trying to be UVA or William and Mary.
The Jeffersonian revival is iffy at best, but the footprint of the building is outstanding. It’s the ideal placement for a corner intersection. It also offers good transparency with its windows. I can give it a thumbs up.