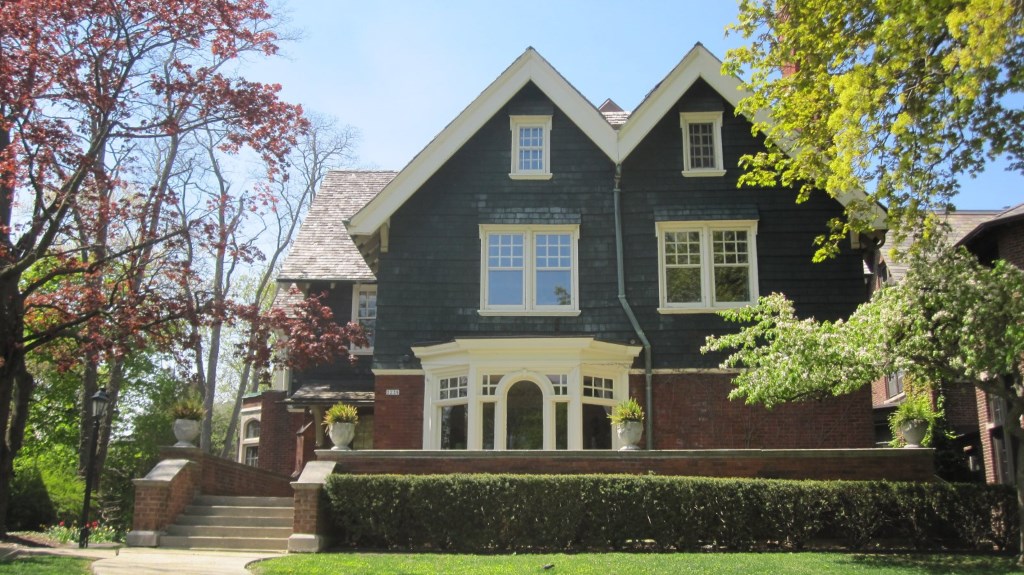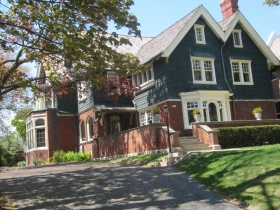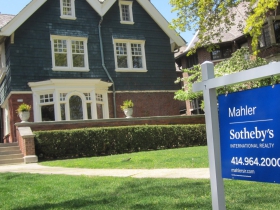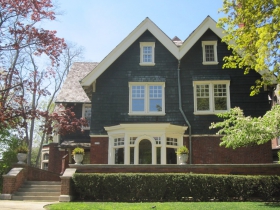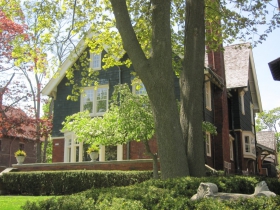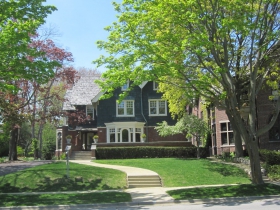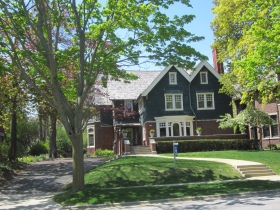Tour a 1902 Eschweiler Mansion
Breast Cancer 2017 Showcase on Terrace Ave. built by industrialist Clarence Falk.
Since its founding in 1998, the Wisconsin Breast Cancer Showhouse has generated $6.15 million for the Medical College of Wisconsin with receipts from its annual home tour. Each year designers from the area donate their time and talents to dress up a selected residence, usually one room apiece.
This year, the public is invited to visit a 6,733-square-foot, 1902 house designed by A. C. Eschweiler, at 2239 N. Terrace Ave. from Saturday June 3rd to Sunday June 18th. Advance tickets are $20.
For an additional $850,000, you get to keep the house, which has a “For Sale” sign from Mahler Sotheby’s International Realty in the front yard. According to the listing:
Grand and gracious spaces for living and dining on the first floor with newly renovated kitchen, wet bar and bath. Upstairs features an oversized master bedroom suite with new master bath and walk in closet, four additional bedrooms and baths. Additional amenities include 5 fireplaces, third floor media room, 3.5 car garage, central air and plenty space for a lower level wine cellar.
The home is owned by Andy Nunemaker, a long-time resident of N. Terrace Ave. However, Nunemaker does not live in this residence, for which he received a $700,000 quit claim deed in October 2015. However, he did reside here for ten years before buying his new home two doors and one street to the south. That mansion, which we described as his “dream home”, has a lower-level, Schlitz-themed beer hall. His former home, now being showcased, is also well-endowed in that department: it has 2,582 square feet of basement which could be equipped with quite a bar, and a spa and or even an impromptu movie studio.
Was Built for Industrialist
The showcase home, located at what was then 419 Terrace Ave., was built in 1902 for Clarence Falk (1869-1937), the secretary-treasurer of the Falk Corporation, (now part of Rexnord), a heavy equipment manufacturer known for its giant ring gears. His brother Otto H. Falk was the Chairman of the Board of Allis-Chalmers, another powerhouse manufacturer, now gone. Their father, Franz Falk, arrived in Milwaukee in 1848 and was one of the city’s first German brewers. Visitors to this home will note a hop motif in decorative plaster on the ceiling, along with bottle glass windows and other embellishments.
Clarence Falk was Milwaukee’s first champion of aviation, chairing the local branch of the National Aeronautic Association. His connections and effort earned him the rare honor of hosting Col. Charles A. Lindbergh when the great aviator visited Milwaukee on August 20th, 1927 after his historic Transatlantic flight in May. During what was known as the Guggenheim Tour, Lindbergh touched down in 48 states, visited 92 cities and traveled 1,290 miles on parade, including one from what is now Mitchell International Airport to Juneau Park.
The speed of air travel must have appealed to Falk, an 1893 Harvard graduate who undertook an 18-month world tour by sea and rail after having worked a couple of years in a bank before the invention of the airplane. He visited Hawaii, Japan, China, Singapore, India, Egypt and Turkey on the way to Russia, where he was present for the coronation of Czar Nicholas on May, 26th, 1896. His accounts of these trips were published in the Evening Wisconsin and Milwaukee Journal, and Falk also later published some theater reviews.
In 1919 Falk added some rooms to the rear of his home. In 1949 widow Margaret Wood Sawyer took out additional permits “to set partitions on first floor in present kitchen to form two bed rooms. To install new bath in present pantry. Rooms to conform to min. code req. for size, light ventilation. No additional families.” That must have been some kitchen and pantry to accommodate two bedrooms and a bath as well as their original functions.
Changes over the Years
In 1961 the home was offered for sale at $49,500, and had an annual tax bill of $1,203.15. Although the residence was 59 years old, its parking was rudimentary, with only a two-car slab in the back yard. “Included: antique glass wall plaque in DR and antique European bronze candelabra, rug in LR and foyer.” In 1969 it was owned by Mrs. B. Bullinger.
By 1971 the price was the same, but the taxes had jumped to $1,868.10. The real estate advertisement evoked memories of a bygone era, yet offered a portent of something to come:
Built by Milw industrialist in the days when butlers, 1st and 2nd maids, and chauffeur drivers were in vogue. Beautiful woodwork, fine oak floors. High fenced completely private patio and garden…could be divided into duplex.
James Arnold bought the house, and lived there for a number of years. (Was this the man who did movie reviews for the old Catholic Herald Citizen? Too bad the Journal Sentinel archive is not available to research such questions.) In 1980 Arnold spent $1,850 on a fence in the back yard.
By 1983, the home was accustomed to being put on the market every decade or so. It was offered at $172,500 with a $4,804 tax bill. The real estate poet was creative, inventing something called “Oriental plaster,” by which is likely meant “ornamental plaster”:
“Spacious, elegant. Oakwood plank floor zoned for duplex. Oriental plaster. Loads of closets. Private yard.”
A cryptic warning was appended: “Furnace for DR not for operating,” and again, the potential to turn the home into a duplex. Will anybody take the bait?
That task fell to new owner Daniel Bruckner, who turned it into a two-family house in 1987.
The assessor was not impressed. During a site visit in 1988, he downgraded the rating of this gem on which Eschweiler had worked so hard: “Converted large single family into 2 unit town house. Grade ‘A-‘ because of conversion minimal quality materials used not in keeping with ‘A’ grade.” Those assessors can be so cruel!
This house was not happy being a duplex. And would they ever get around to adding a garage?
At last the reckoning came in 1995 when Robert and Mary Unkel bought the place.
The roof was a mess, and needed repairs, which were approved by the Milwaukee Historic Preservation Office. The roof and copper gutters, siding and window trim, cornice, and brick and base were all to match the existing roof. The garage, now a reality, also matched the previous housing materials, according to the historic guidelines. It was worth the wait: the new garage was detached, with room for 3-1/2 cars. And the duplex was once again a single-family home. Come see for yourself at the Wisconsin Breast Cancer Showhouse 2017.
Photo Gallery
The Rundown
- Owner: Andrew Nunemaker
- Location: City of Milwaukee
- Neighborhood: Northpoint
- Subdivision: Glidden & Lockwood’s (1856)
- Year Built: 1902
- Architect: A.C. Eschweiler
- Style: Queen Anne
- Size: 6,733 sq. ft. of finished living area.
- Fireplaces: 5 natural fireplaces
- Bedrooms: 5
- Bathrooms: 5 full baths, 2 half baths
- Rec Room: Yes
- Assessment: Land: 11,250 sq. feet lot is valued at $115,000, ($10.23/sq. ft.). Improvements: $687,600 Total assessed valuation: $802,600
- Taxes: $14,543.78
- Garbage Collection Route and Schedule: Pink Route, CG1-4B, Thursdays through May
- Polling Location: Maryland Avenue School, 2418 N. Maryland Ave.
- Aldermanic District: 3rd Nik Kovac
- County Supervisor District: 3rd Sheldon Wasserman
- Walk Score: 87 out of 100. City Average: 61.
- Transit Score: 52 out of 100. City average: 49.
How Milwaukee Is It? The residence is 2.3 miles northeast of Milwaukee City Hall.
Researched by Gabrielle Barriere
Political Contributions Tracker
Displaying political contributions between people mentioned in this story. Learn more.
- July 22, 2019 - Nik Kovac received $100 from Sheldon Wasserman
- April 11, 2019 - Nik Kovac received $100 from Andy Nunemaker
- April 22, 2015 - Nik Kovac received $250 from Andy Nunemaker
House Confidential Database
| Name | City | Assessment | Walk Score | Year |
|---|---|---|---|---|
| Name | City | Assessment | Walk Score | Year |


