A Tiny Odd Beauty in Riverwest
Mediterranean Revival home was long an office for landscape firm.
“You’ve driven by it, you’ve admired it, you’ve been curious. Now is your time to own a piece of Milwaukee history!”
–Real Estate listing for this home, circa 1977.
One day some years ago, the City Assessor took out his pencil to list the pros and cons of a tiny but elegant home on N. Humboldt Blvd. at the northern end of Riverwest. The masonry structure had a mere 620 square feet on its first floor.
Positives:
- Clay tile roof
- Lannon stone walls
- Arched windows
- High ceilings
- Hardwood interior trim
Negatives:
- Small
- One bedroom
- Busy street
- Kitchen in basement
What to make of this Mediterranean Revival cube of a home with its materials and design reminiscent of a far larger structure? The dwelling sits on a corner lot. While a sidewalk runs along busy N. Humboldt Blvd., the property has no walk on its southern side, which is unusual for Milwaukee, especially in its residential districts like this one.
Many decades ago this stretch along the Milwaukee River about three miles north of Downtown was a summer resort area, with large homes built for vacationers from the city. This small building’s location quite close to the street, with the river a couple hundred feet to the east, would seem to indicate it might have been the gate house for a mansion located somewhere deep in the property, and composed of the same materials. (A similar example is to be found at the entrance to the former Kurth Estate on Lakeshore Drive in Mequon, just south of Donges Bay Rd.)
This would be a good guess, but a wrong answer, it turns out, for this 1925 Mediterranean outlier in the Riverwest architectural landscape of cottages and bungalows was commissioned as an office building for Singer Brothers, Inc., a landscape architecture firm that operated from this location. Behind the building, and across the street to the south, the firm grew a variety of plants, and also offered topsoil, mulches, garden stone and similar materials from the site, which it had occupied since at least 1919, and possibly from the turn of the century.
Shortly after moving into this striking new building at what was then 1662 Humboldt, the firm took out an advertisement in the Wisconsin Jewish Chronicle offering its services.
Business must have been good, and payments in cash, for the structure had a built-in room-sized safe on the first floor (since converted into a wet bar.)
Industry Conflicts with Residences
The southern end of Riverwest was well built-up by 1910, at which time the north end was largely undeveloped, and still beyond the city limits, which extended then to about Keefe Ave.
By the time the north end of Riverwest developed, in a boom situation just before the Depression, it was within the city limits. Furthermore, the City of Milwaukee adopted one of the nation’s first zoning ordinances in 1920, regulating the construction of what was to come. Accordingly, the northern end of Riverwest is more orderly than the southern end, with larger lots, better homes and separation of land uses. Folks like the Singer Bros., Inc. were grandfathered in.
By 1955, the by-then very old business was accused of being a neighborhood nuisance. In late summer, Major Joseph A. Dries, who had served as a United Nations Public Information officer during Korean truce talks in 1952, drafted a petition from his neighbors to be submitted to Ald. John H. Gromacki, who lived just three blocks to the south.
Gromacki had paid an earlier visit to the area to inspect conditions that prevailed at the “Singer Brothers’ Soil-Sifting, Loading and Unloading Operational Machinery and Lot,” and he declared that “some positive action is certainly warranted.”
The neighbors outlined their complaint:
“When the soil-sifting operations are in progress Monday through Saturday each week during the spring, summer, and a portion of the fall, it is impossible to properly air and dry laundry out of doors or to open windows and doors due to the dust and dirt caused by the Singer Brothers’ activities.”
The situation affects the “general cleanliness of the neighborhood” and results in “additional costs to residents and tenants in the form of increased costs of dry-cleaning, rug cleaning, furniture cleaning and polishing, wall washing, painting, floor polishing and washing, and auto washing,” the complainants noted.
The air eventually cleared, and the Singer Brothers went along with their business, perhaps sifting their soil just a bit more gently.
Then, in August 1958, the building inspector poked around and noticed that the “Singer Bros. Nurserymen” had built a two-car garage without a permit in the back yard.
The District Inspector issued a report:
“Serve notice on owner to procure permit for New Garage built on premises. Double Fee.” After a final notice was sent, the fee was paid, and the garage became a legal structure.
On June 20th, 1960, the Milwaukee Fire Department took a look at the place to discover “elevated gasoline tank (Approx. 200 gallons) with gravity feed hose and nozzle outside next to shed.” This situation was apparently remedied without explosion.
As winter drew nigh in 1960, Singer felt the chill coming on and converted the old furnace into a gas-burning one. The inspector would come by every now and then. The Singers were aging, and the business was open mostly as a hobby, it seems. Folks would come by the old building to chew the fat. By 1969, Singer Bros. was out of business, and its old gardens were sold for apartments. The street to the south of the home still had no sidewalk, but it did have a name: E. Singer Circle.
From Office to Home
By 1977 the lovely old building was the home to Robert Pascoe. He was a luthier and used the place as his workshop and residence. In 1979 Pascoe spent $2,500 to build a new garage on the property, and paid his $9.04 fee to do so. In 2002, a prospective buyer could not get financing due to the non-conforming nature of the house.
In 2005, it was listed for $105,000, but sold for $93,500. In that year the kitchen and bath were remodeled by the owners, Steven A. Mandel and Jane B. Mandel. The safe was now a wet bar.
In 2006 the home was listed at $149,900 as “a perfect condo alternative.” It sold for $135,000. The current owner purchased the home for $133,000 in 2009.
Photo Gallery
The Rundown
- Owner: Alanna R. Hadjinian
- Location: City of Milwaukee
- Neighborhood: Riverwest
- Subdivision: Humboldt Gardens
- Year Built: 1925
- Architect: None Found
- Style: Mediterranean Revival
- Size: House: 820 sq. ft. Lot: 59.00 X 120.00
- Fireplaces: 0
- Rec Room: Yes
- Assessment: Assessment: Land: 7,080 sq. ft. lot is valued at $48,100 ($6.79/sq. ft). Improvements: $83,900. Total assessed valuation: $132,000.
- Taxes: $3,754.62 Paid in Full
- Garbage Collection Route and Schedule: Pink Schedule, CP2-2B, next pickup date on Wednesday
- Polling Location: Fratney School, 3225 N. Fratney St.
- Aldermanic District: 6, Milele Coggs
- County Supervisor District: District 13, Supervisor Willie Johnson, Jr.
- Walk Score: 68 out of 100. City Average: 61.
- Transit Score: 54 out of 100. City average: 49
How Milwaukee Is It? The residence is 3.5 miles northeast of City Hall
The Rundown was researched by Gabrielle Barriere
House Confidential Database
| Name | City | Assessment | Walk Score | Year |
|---|---|---|---|---|
| Name | City | Assessment | Walk Score | Year |



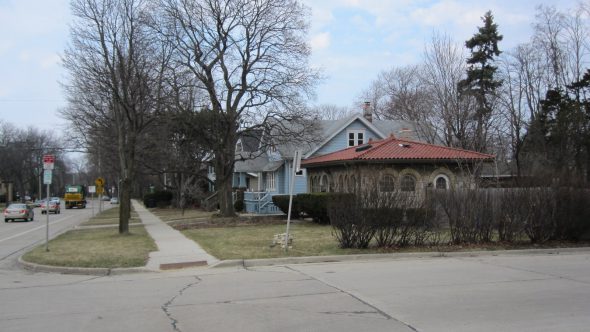
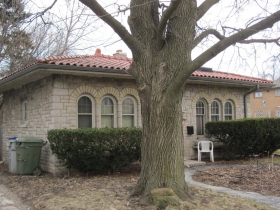
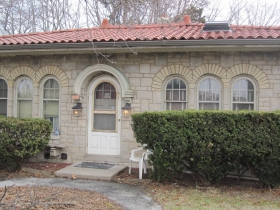
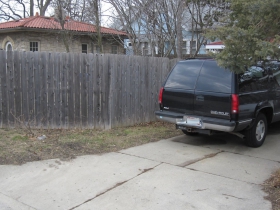
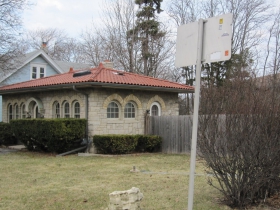
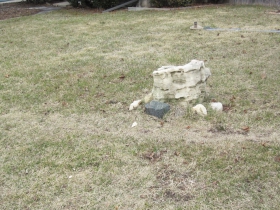
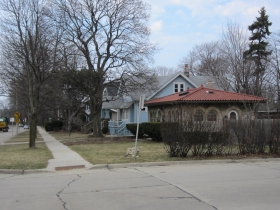


















Thank you.
Always wondered about that house. Seemed like it could have been a city utility building. Would be fun to see the interior.