The Inauguration of DoMUS
Luxury digs and new residents coming to the Historic Third Ward.
The Mandel Group‘s new DoMUS apartment building has topped off and appears on target for a 2017 opening. When complete, the building at 401 E. Erie St will include 132 apartments and 6,500 square-feet of commercial space.
HGA Architects & Engineers is leading the design of the building under the watchful eye of firm principal Jim Shields, while CD Smith is heading up the general contracting effort. HGA has a good view of the construction work: their offices (along with Mandel’s) are immediately west of the building in the Marine Terminal Lofts Condominiums.
The project has an estimated cost of $30 million. The building, originally approved in 2014, is on track to open in 2017.
DoMUS, which draws its name from luxury homes in ancient Rome, won’t be targeted primarily at Millennials, like so many new apartment projects are. Instead Andy Wiegman, vice president of development & construction for Mandel, notes the project aims to “to supplement our current inventory in the Third Ward and in particular dedicate a portion of our offering specifically to an older demographic. The level of finishes, design of apartment homes and the overall presentation of the property will really outshine the type of finishes people expect today. We’re looking forward to setting a new standard for luxury apartments that meets the expectations of people coming out of higher‐end single family homes.” Tenant amenities will include a large fitness facility along the riverwalk, club room with outdoor terrace, pet grooming studio and bicycle repair shop.
When the project broke ground in February 2016, Mandel announced they were negotiating with a potential personal training tenant to occupy 4,000 square-feet on the first floor.
Mandel received a $295,000 Tax Incremental Financing (TIF) grant through the Redevelopment Authority of the City of Milwaukee in October 2015 to fund half the costs of repairing the dockwall at the site and building an extension of the Milwaukee RiverWalk. Future property taxes generated by the project will pay back the TIF grant. Financing for the project is being provided by Anchor Bank.
The site for DoMUS and a number of the lots around it were formerly home to a Wisconsin Gas plant that manufactured gas from coal and oil until the 1950s. With the soil contamination from that, the Wisconsin Department of Natural Resources and We Energies (which is the successor to the plant owner) have created a remediation plan and installed air quality monitoring devices.
Long-time observers of the real estate scene will know this wasn’t the first proposal for the site. Mandel proposed a condominium development by the same name for the site in 2006, before pulling the plug during the Great Recession.
Our photos capture the building on a foggy day. Despite the inclement weather, construction crews were still all over the colorful site.
Friday Photos
-
RNC Build Out Takes Over Westown
 Jul 12th, 2024 by Jeramey Jannene
Jul 12th, 2024 by Jeramey Jannene
-
Northwestern Mutual’s Unbuilding Changes Skyline
 Jul 5th, 2024 by Jeramey Jannene
Jul 5th, 2024 by Jeramey Jannene
-
New Apartment Building Rises In Summerfest’s Shadow
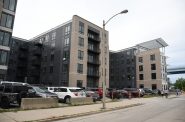 Jun 28th, 2024 by Jeramey Jannene
Jun 28th, 2024 by Jeramey Jannene



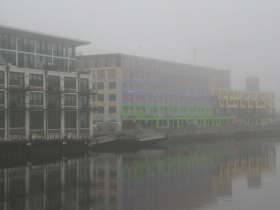
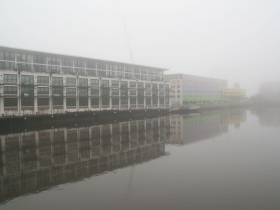
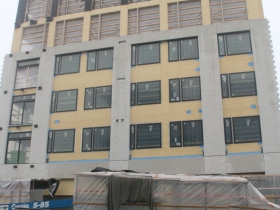
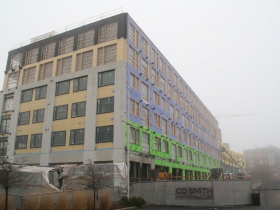
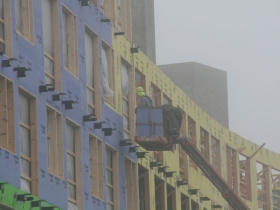
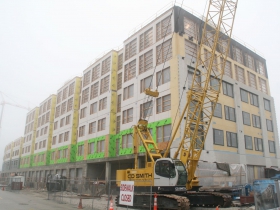




















What a shame, yet one more building that does not accommodate exiting and future families that may have two children and require three bedrooms. It’s two children families, financially successful that would support and sustain an urban infrastructure, grow the city in a healthy way and contribute to the demand for improved school systems.
In addition, there is already a glut of apartments nationally and Milwaukee is no exception and will soon face an apartment crash. Where are the downtown jobs to support the downtown housing stock?
We need a responsible public administration that inspires downtown job creation through innovation and entrepreneurial businesses not just building more and more apartments. Milwaukee is facing a crisis!
Curmudgeon that I am, I hope the empty nesters et al enjoy a lot of amplified ethnic music nearby.
Ron…. you think the public administration is somehow building these apartments? And two bedrooms is great for a family of four. Its called sharing a bedroom.
Josh: In response to your response to Ron: I agree with Ron on the 3 bedroom concept. I’ve worked in leasing in downtown Milwaukee at a luxury complex. It is extremely hard to find a three bedrooms. Although sharing a room may sound ideal, with the square footage these apartments have to offer it would be impossible for two teenagers to co exist in one of these units. The idea of raising a family of 4 in one of these two bedroom apartments in my opinion is far fetched. Typically for now I’ve seen the 2nd bedroom used as an office unless they have children, then that’s where the 3rd bedroom questions come in. Respectfully.