New NM Apartment Tower Moves Forward
Its less-discussed project, a 33-story residential and parking tower, is quietly continuing.
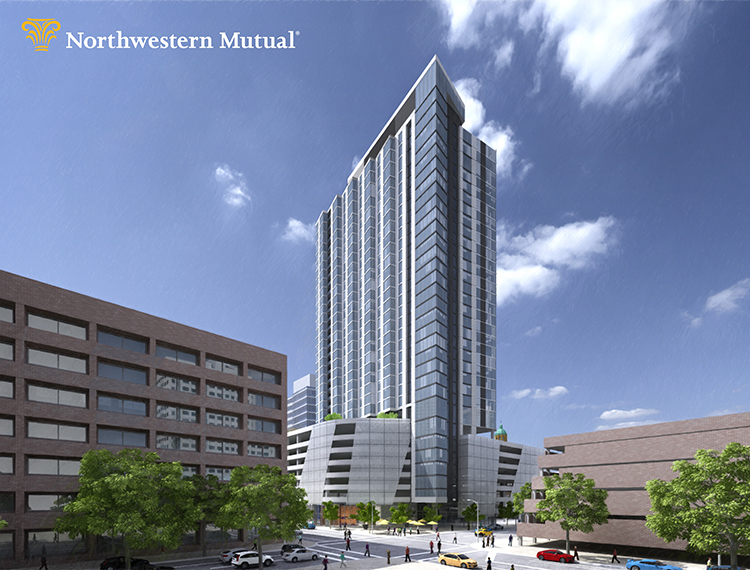
Northwestern Mutual Residential Tower preliminary rendering – Mason and Van Buren looking northwest.
The “quiet company” is playing it close to the vest, but Northwestern Mutual is clearly moving forward on its new residential tower. Tenants are clearing out, permits are being applied for and one alderman is impressed with updated designs that have been privately shown. According to comment provided by the insurance giant, the firm is on schedule to open the 33-story, $100 million mixed-use development in the spring of 2018.
The new tower is the company’s second massive project in Downtown, following the 32-story, $450 million Northwestern Mutual Tower & Commons complex one block southeast. Though this earlier project has one less floor, its total size will make it the city’s biggest building of any kind.
Speaking at the city’s Joint Committee on Downtown Streetcar Implementation, Ald. Robert Bauman praised new renderings for NM’s second project, the proposed residential tower and parking garage. In a follow-up interview, Bauman called the updated design “outstanding.” He was quick to praise Northwestern Mutual for proposing a “winning project” that is “more interesting and dynamic” than most other residential projects.
Other signs the project is moving forward are abundant. Northwestern Mutual, through contractor Veit & Company, has applied for demolition permits for three buildings on E. Mason St. — The Vermont Apartments, 604 E. Mason St. and 660 E. Mason St. The permits are scheduled to be issued on February 5th. The three buildings are the last remaining buildings in the footprint of the proposed development, which is scheduled to have the address of 624 E. Mason St.
The only firm left in those buildings is the Metropolitan Milwaukee Fair Housing Council. The non-profit organization is scheduled to move two blocks west to the Colby Abbot Building at 759 N. Milwaukee St. on February 1st. The Colby Abbot Building and its owners, Patti and Charles Kahn, have been indirect beneficiaries of the Northwestern Mutual project. In addition to the Fair Housing Council, the building is now home to Jim Milner and his Sector Management Consulting Group. Sector Management (and before that Milner’s past firm Urban Strategies) was formerly a tenant in the 604 E. Mason St. building with the housing council.
According to records from the assessor’s office, as of the start of 2015, the Local Initiatives Support Corporation was the only non-Northwestern Mutual tenant occupying the building at 660 E. Mason St. LISC has since relocated to Pieper Properties‘ 234 Florida office building.
Property management firm Optimum did not return a request for comment on the status of The Vermont Apartments, although a quick look over of the 17-unit apartment building shows no signs of any tenants remaining.
The NM tower and garage is proposed to include 308 high-end apartment units and 16 penthouse apartment units. The parking garage is to include 1,100 stalls. Chicago-based Solomon Cordwell Buenz is designing the project along with structural engineer Magnusson Klemencic Associates. Construction of the new tower is still expected to begin in March.
Three Remaining Buildings
Long Time Coming
There’s a reason the insurance firm seems to be moving so quickly to get this tower done. It’s all about the parking. The 32-story tower now under construction is all devoted to office space, does not include a parking garage and is scheduled to open in 2017. If the firm intends to grow as planned, they’re going to need more parking beyond their existing campus parking garage.
On December 14th, 2014, the same day the Milwaukee County Board of Supervisors rejected a proposal from the firm to purchase O’Donnell Park and its 1,175-space garage, Northwestern Mutual announced plans to build a “mixed use real estate development immediately west of its downtown Milwaukee campus” with a parking garage that would include approximately 1,000 stalls. Prior to that announcement, multiple real estate insiders noted the firm owned all but one parcel on the block where this new project was to be built and had also noted the company had already begun tearing down buildings (starting with 795 N. Van Buren St.) The company all but confirmed the location when they demolished the Hollitz Building along N. Van Buren St.
Following a flurry of news stories on October 5th, 2015, the firm unveiled renderings for a 33-story development, essentially a 25-story residential structure on top of a 8-story parking garage. The size of the project garnered praise, but the renderings had some real estate and architecture insiders scratching their heads. The consensus was that the firm wasn’t completely ready to release the designs, but was pressured to do so by news coverage or other outside forces. That might explain why the residential tower portion was oddly in the middle of the block, instead of pushed to one end to hide the parking garage.
You’ll find those October renderings reproduced here. When NM officials release the renderings shared with city officials, we will publish those as well. We would hope that will be soon.
Preliminary Renderings
Eyes on Milwaukee
-
Church, Cupid Partner On Affordable Housing
 Dec 4th, 2023 by Jeramey Jannene
Dec 4th, 2023 by Jeramey Jannene
-
Downtown Building Sells For Nearly Twice Its Assessed Value
 Nov 12th, 2023 by Jeramey Jannene
Nov 12th, 2023 by Jeramey Jannene
-
Immigration Office Moving To 310W Building
 Oct 25th, 2023 by Jeramey Jannene
Oct 25th, 2023 by Jeramey Jannene


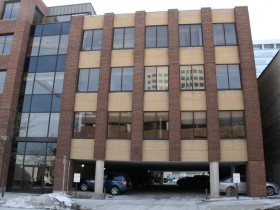
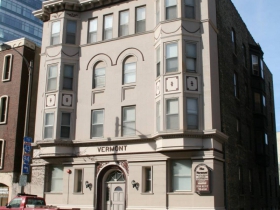
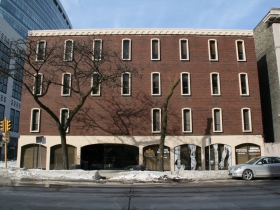
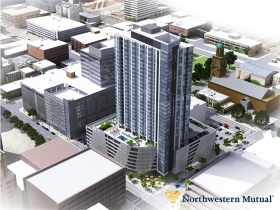
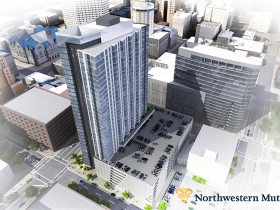
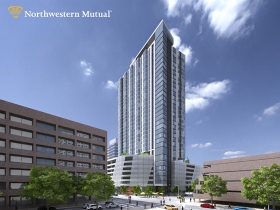




















Really happy to hear that design improvements are in the works. There’s no reason this shouldn’t be an ‘A’ project, like the office tower currently under construction.
Downtown the East Side and the Third Ward are always the place to be!
Glad to see this happening but man that parking deck is ugly. Couldn’t they hide at least some of it behind some kind of offices or something on the side? Oh well…
@Tyrell It is our understanding there will be a vastly improved design, hopefully it’ll fix that.. We’ll see
NML’s bid to buy O’Donnell Park was always framed to be about the parking. However, the contract was all about granting them to right to redevelop the site however they chose, including for a high rise. Aside from the role the park serves as a public plaza and lakefront/cultural gateway from downtown (a county audit shows that it’s well used even without any programming, etc.), that deal would have left Milwaukee Art Museum in a lurch. O’Donnell reportedly provides 60 percent of MAM’s parking. The museum’s other option for parking would be to build a lakefront parking structure next to the museum. It would be hard to make that look good.
Fortunately NML is exercising their many other options and using their other real estate for a solution that promises to be mutually beneficial for those neighbors and for the public.
Virginia, I don’t know where you get your information, but I believe the information about NM and O’Donnell Park is inaccurate. The company’s plan was never to redevelop the site “however they chose, including for a high rise.” It was never that. It was always about the parking, repairing and maintaining the structure and beautifying the street-level portion. Many NM parkers have left O’Donnell Park, however, because of the poor condition and urine smell that permeates it.
Information about the contract is based on a legal analysis by attorney William Lynch, published by the Public Parks Alliance in 2014.
http://www.publicparksalliance.org/2.html
The contract only called for keeping the open space public for the “useful life” of the garage, as determined by NM.
I agree that the County has not always adequately maintained the parking structure stairwells. It’s in everyone’s interest for such a high-value, high-visibility public asset to be appropriately kept up.
So, Vermont was 1900s, 604 was ’60’s . . . when was 660 built? I’m guessing Nineties or the new Aughts?
Really wish this row of buildings was a few blocks north/east and could be spared the demo; they provide good infill. However, the tower is CERTAINLY an improvement to the skyline and the area. The Cath Square is looking trendier all the time.
@Dudemeister
According to city records, the 660 Building (official address 624 E. Mason St.) was built in 1964. A research for an article a number of months back led me to learn that the original “tower” portion of the building was actually added to with the two other portions that wrap it. I haven’t looked closely at the official records to know the exact history, but I suspect that happened in the 80’s.
The Vermont was originally built in 1889.