Plans Proceed to Enhance Lakefront
An internationally unique visitors center announced for Lakeshore State Park. And the Lakefront Gateway Project proceeds.
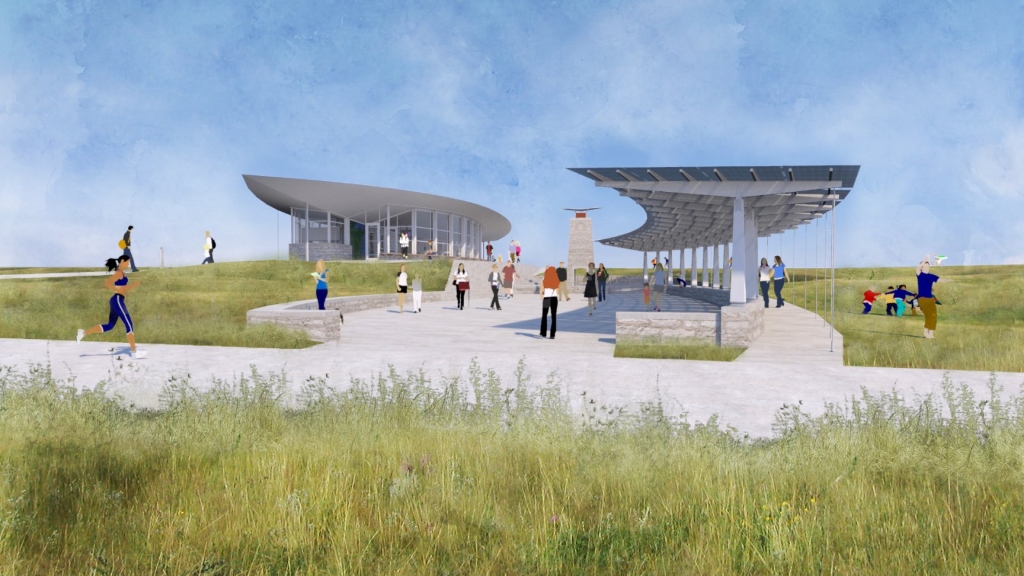
Visitor and Education Center on Lakeshore State Park. Rendering by The Kubala Washatko Architects, Inc.
Although the “Arena Summit” (not held at Camp David) dominated news coverage last week, not much actual news came of it. (Maybe next time they can hold it at Camp David.) All the big real estate news last week revolved around Milwaukee’s lakefront.
The Wisconsin Department of Transportation, in conjunction with the City of Milwaukee, is moving forward on the Lakefront Gateway Project. The project involves WisDOT rebuilding the Lake Interchange, re-arranging multiple freeway ramps, adding a new connection to the Historic Third Ward, redesigning streets, adding a new connection to Discovery World, and adding bike and pedestrian trails.
By rearranging the freeway ramps, the city gains 2.66 acres of highly sought after land, south of E. Clybourn St. and just west of N. Lincoln Memorial Dr, that becomes available for development. During the Milwaukee Streetcar debate news surfaced Johnson Controls (JCI) was interested in the site. Ald. Bob Bauman told the BizTimes, “This is maybe one of the biggest deals ever for downtown.” Fraser Engerman, of JCI, explained why the site had appeal in a Journal Sentinel story by Tom Daykin: “a key consideration is a vibrant community with convenient transportation and easy access to our facilities,” Engerman noted. “As a result we also have a keen interest in the downtown streetcar project and are monitoring that situation closely.”
JCI later backtracked, but it is evident this prominent site is being created with the intent of luring a large firm like Johnson Controls to expand or move to downtown Milwaukee. The site is just across E. Clybourn St. from the proposed The Couture, a $122 million, 44-story mixed-use building, and would potentially be impacted by the Preserve our Parks (POP) lawsuit as a portion of this site could be declared protected land if the group wins its lawsuit.
At the meeting it was also revealed that the re-configured freeway ramps could include song note artwork near Summerfest, to add visual interest. And on Monday, Ryan did a followup story reporting that N. Harbor Dr. will be altered to terminate a block north of the Summerfest Mid Gate. The plans show the road will turn and connect to the new N. Lincoln Memorial Dr. This change will allow for the creation of a large pedestrian plaza, the “Chicago Street Plaza,” at the Mid Gate.
As vital as the Lakefront Gateway Project is, what caught my eye from the public meeting was the release of additional renderings (one rendering had been released in a press release) by The Kubala Washatko Architects, Inc. (TKWA) for the proposed Visitor and Education Center on Lakeshore State Park to be created by the Friends of Lakeshore State Park (Disclosure: I used to be a member of this board).
Bob Gosse, President of the Friends of Lakeshore State Park, told Urban Milwaukee the building was part of the original master plan for the park but was removed due to budgetary cuts at the time. Gosse explained the reason behind the push to build the facility:
- Lakeshore State Park has boat slips that are currently underutilized because the park doesn’t offer restrooms or showers. The new building would include these amenities for boaters and the general public.
- The Department of Natural Resources has a year round park manager and seasonal staff at the park. Currently the office and storage to support their activities is located offsite, limiting their ability to manage and improve the park.
- The building will provide “increased safety” as it will insure staff is onsite which provides more constant “eyes on the park.” The park now experiences random bouts of vandalism which should be limited by having a more permanent presence.
- Today, the park acts as a pass-through area for visitors, whereas the building “would provide a place for people to stop and enjoy the amenities.”
Important as these items are, Gosse went on to explain that a “little-known secret to the park is the freshwater educational programs” conducted on the island by the DNR. He explained that kids of all ages participate in freshwater educational programs, but common events like bad weather cause entire classes to be cancelled. And something as simple as a restroom break means students miss an inordinate amount of the class.
Further, the building is be designed to meet the Living Building Challenge, which in a nutshell means it would become one of the most environmentally sustainable buildings in the world, as only five buildings have received ‘Living’ certification to date.
“The building really becomes a teaching tool itself,” stated Gosse.
Back in 2011, MSOE Prof. Matthew Trussoni‘s Senior Design Class worked with the Friends of Lakeshore State Park to develop conceptual designs for the project, and many of the ideas are reflected in the current plans. Those designs can be seen here.
Renderings and Site Plans by TKWA
TKWA to Open UrbanLab
TKWA announced its own big news last week. The firm, known for its work on the Milwaukee Public Market, The Iron Horse Hotel, and numerous Colectivo Cafes, intends to open TKWA UrbanLab in Milwaukee. The new studio will be led by architect Chris Socha.
In an email to Urban Milwaukee Socha explained UrbanLab’s mission:
UrbanLab will focus on creating a more vibrant city. The design studio will give TKWA a physical presence in Milwaukee from which we can support our ongoing urban work and explore new opportunities.UrbanLab will also serve as a meeting place. We would like to engage the creative community in a broad discussion about how we transform Milwaukee into a more livable city. Focus will be given to how we make it a city for people first. That is, how do we make it easier and more enjoyable to move around in many ways? How do we make it a place people want to stay in? We would like to encourage thoughtful planning for a more robust, vital public realm — one that’s walkable.TKWA uses an inclusive design process that builds consensus by clearly defining problems. With this, we hope to create a roadmap of sorts for how to enhance what’s best about Milwaukee while finding ways to improve places and connections that need work.
O’Donnell Park For Sale, Again
Don Behm, of the Journal Sentinel, reported on a strange twist in the O’Donnell Park saga. The Milwaukee County Board of Supervisors voted, 12-5, to give the Milwaukee Art Museum 90 days to make an offer to purchase or lease of O’Donnell Park. Ironically, the Art Museum had supported Northwestern Mutual’s $14 million proposal to buy the property, which the board shot down. The story also notes that the county is on the hook to spend, in the short run, $1.6 million to repair a leaking rubber membrane between the roof of the garage and the public plaza. And will need to spend $5.4 million in the longer-term on repairs due to deferred maintenance
Currently, Milwaukee County supports the art museum to the tune of $1.1 million annually. So far, this proposal for O’Donnell isn’t saving the county any money, which was the goal of selling it to to NML.
In Other News
-The proposal to redevelop the former Sweet Water Organics site in Bay View into a 307-unit apartment complex and the proposal to redevelop the former Gallun Tannery site into a 450-unit apartment complex known as River House will both go before the City Plan Commission on May 4th.
And in case you missed it, we featured the 1809 N. Cambridge Ave., project in last week’s Friday Photos.
Plats and Parcels
-
New Third Ward Tower Will Be Milwaukee’s Priciest
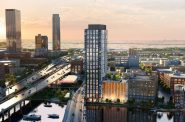 Mar 3rd, 2024 by Jeramey Jannene
Mar 3rd, 2024 by Jeramey Jannene
-
New Corporate Headquarters, 130 Jobs For Downtown
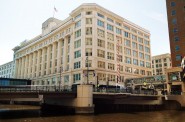 Feb 25th, 2024 by Jeramey Jannene
Feb 25th, 2024 by Jeramey Jannene
-
A Four-Way Preservation Fight Over Wisconsin Avenue
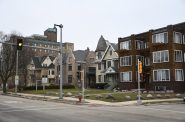 Feb 18th, 2024 by Jeramey Jannene
Feb 18th, 2024 by Jeramey Jannene


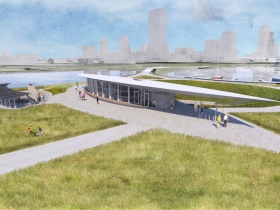
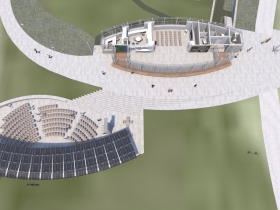
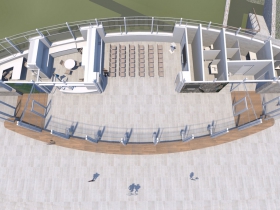
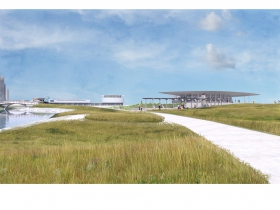
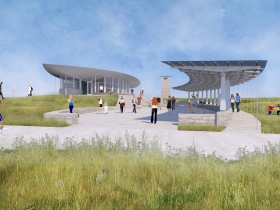
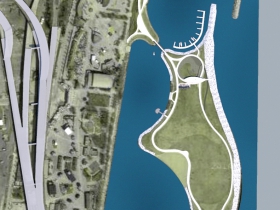

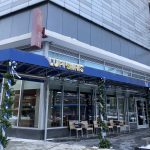
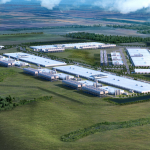



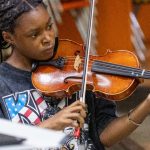



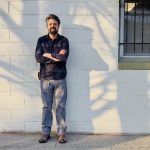








Here is current information regarding Living Buildings: http://living-future.org/living-building-challenge-faq There are currently 5 (not three) buildings in the world that are Certified, and over 200 registered with 190 being in some form of design, construction or operation. Achieving a fully certified Living Building would definitely be another feather in Milwaukee’s hat.
@Ariel. Thanks I have updated it to 5., and changed the link.
Good stuff Dave, thanks! I do have two questions:
1. Along with the visitor center, the original plans for the park included an observation tower or platform of some sort. Any hopes for that happening?
2. I can’t figure out what the secondary structure is. The ground level drawings make it look like a sort of awning in a little paved area that doesn’t seem to have a purpose, but the overhead drawing makes it look like a little amphitheater with seats. What is it?
Thanks again. See you around!
In response to the 2 questions:
1. An observation tower is not in the mix this time around. It’s a fun idea though!
2. The secondary structure is a solar panel array that helps define and shade a good portion of a plaza. The plaza is to the west of the visitor center and can act as an amphitheater as well as a general gathering space. A stone fireplace anchors one end and a berm to the north shelters the plaza from direct winds and provides additional viewing area for larger events.
– the design team
@mbradleyc
1 No tower but a viewing platform http://urbanmilwaukee.com/2015/04/29/plats-and-parcels-plans-proceed-to-enhance-lakefront/nggallery/image/lakeshore-state-park-viewing-platform/
And looks like 2 was answered
I’d love to see an occasional camping opportunity at the State Park, once the facilities are done. It would be such a cool experience to have a once or twice a year Urban Campout.
That park is absolutely PERFECT the way it is, one of the coolest spots in the entire city. I can see why there were plans to initially build a visitor’s center there, but since it didn’t get built, the “friends” should consider that a stroke of luck and put those plans to rest. There is not a lot of room there, and filling up a chunk of it with a visitor’s center would ruin what makes that spot truly special.
Why would anyone think to put a “viewing platform” there? The view is absolutely magnificent as is.
This boggles the mind.
A building in that fantastic space?
Why?
@Tom Education, better maintain and monitor the park, facilities for boater and park users. Better ability to support events (I think all of this is in the story)… And I’ll note that fantastic space was designed with a building in mind from day one.
I know that is what they say….
but as it is … it’s one of the great S P A C E S in Milwaukee.
It’s a suburban thing to think you have to fill every space.
Tom, the suburban thing doesn’t even make sense… reaching & failing…
The building looks nice & will provide a great function to the whole area. Sometimes the most beautiful things inspire because they work well, not because they are shiny… it’s nice we’ll have both.
No one would dispute that the building looks nice. But that park is better off without it. It is disheartening that someone would visit that space and only think about how it could be improved. This is an instance in which the best urban design is to just stay the hell out of the way.