Why Indy Developer Likes Bay View
Meeting reveals more details for proposed $40 million, 307-unit apartment complex at old Sweet Water site.
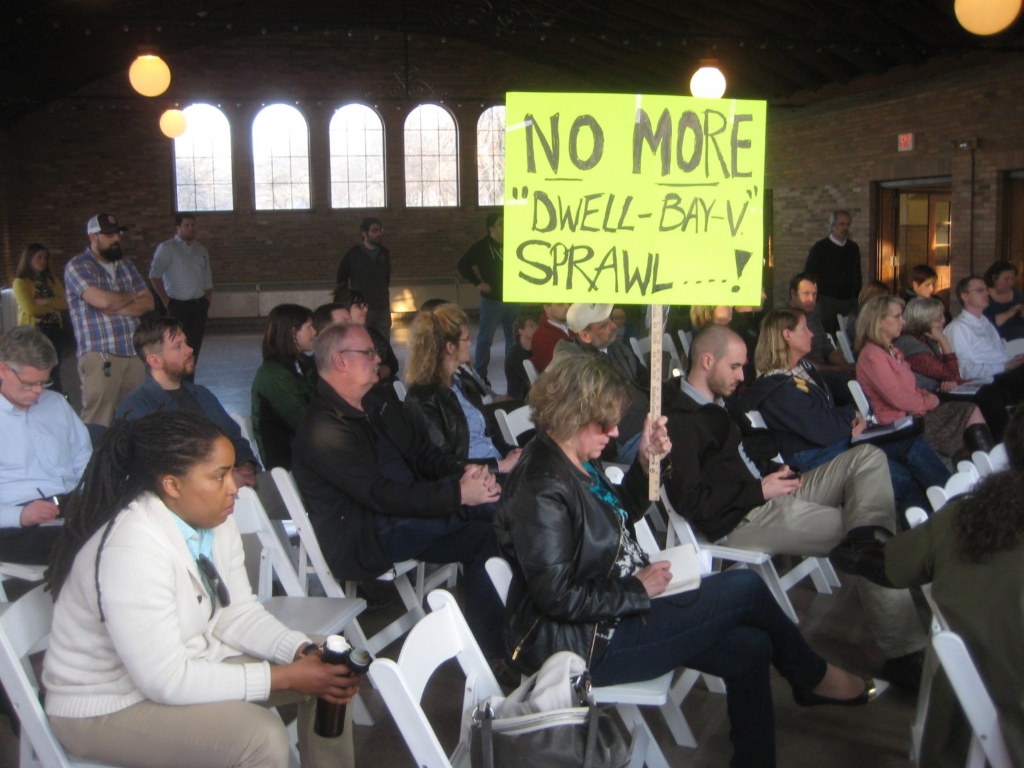
During the neighborhood meeting one resident held a sign that said, “NO MORE ‘DWELL-BAY-V’ SPRAWL….!” Photo by Michael Horne.
Sorry folks — the only renderings we have for a proposed Bay View development at 2202-2206 S. Kinnickinnic Ave. are of a similar project in Indianapolis, so there is not much to go on visually at this time. Indianapolis-based Milhaus Ventures’ Jeremy Stephenson and Milwaukee’s WIRED Properties’ Blair Williams say it’s too early in the process for that, even though they are already “up to Scheme Six” in their tentative plans to develop a former industrial site at the northwest corner of Bay View into a $40 million, 307-unit mixed use development. The development would also encompass two parcels of land, 2151 S. Robinson Ave. and 2181 S. Robinson Ave., the site where the now-defunct Sweet Water Organics was located.
The financing is in place for this new development, 40 or so neighbors were told at a meeting at the South Shore Park Pavilion yesterday. But there are still uncertainties that must be addressed before the architects can come in and do their renderings, attendees were told:
- The site will almost certainly require some degree of environmental remediation which cannot be immediately assessed and only vaguely estimated. This is the greatest financial variable in the project. A 5 percent project cost increase would amount to $2 million. The cost might be mitigated by changes in building footprints, location of streets and utilities and other factors, but it can be big money. Landfill cleanup, if required, would be costly, perhaps prohibitively. Grants and loans exist for some remediation programs.
- The site is bounded by an active railroad corridor
- It is on a sloping site
- The 6-acre parcel would require new access points and internal communication — possibly 3 entry points
- In addition to environmental problems, the existing buildings pose “structural and grade of floor” issues.
- There is asbestos and lead in one building
So, why this site?
[Insert “Location, Location, Location,” here.]
It’s a historic industrial site, and vacant. “It’s hard to find a parcel of its size off-street,” we were told. The principal traffic is semi trailers, yet the location is surprisingly close to vital S. Kinnickinnic Ave. The development of 3-4 stories over one level of parking would be yet another “Gateway” for a neighborhood that seems to know no limit to them.
What to save?
The developers are having their engineers take a look at the two existing buildings on the site. The one on the south has “a dynamic steel structure” that could provide an element in a future design scheme, Stephenson said. The building to the north, formerly Sweet Water Organics, has interesting clerestory windows. “We could possibly reuse the Sweet Water site,” attendees were told.
What would be new?
- 307 apartments ranging from studios to 3 bedroom units
- There would be 2,000 square feet of commercial space new to the location, and 131 surface parking spaces along with 213 covered parking spaces
- One building will be built around a courtyard.
- Units would range from “micro” studio units to 3-bedroom.
- Height could range up to 5 stories. Three to four floors above one floor of parking. Distance in feet not mentioned.
- A Maker’s Space would be considered. Firm has experience with such projects
- This would be a Planned Unit Development.
- It would be developed in a single phase
- Planned construction time is 15 months
Any plan for the site will “bring substantial critical mass” to the neighborhood, along with “incredible tax base.”
About the Developer
Milhaus “likes old neighborhoods in the Midwest,” like its proposed Indianapolis headquarters, Stephenson noted. The firm was founded in 2011 by four partners. Today it has over 30 professionals on staff. The firm announced in March that it would be moving to an 8,900 square foot development in an old industrial building, tripling its space, and showing its commitment to old Midwest neighborhoods. “Fletcher Place,” the firm’s new Indy home in an 1876 factory, has a “Very Walkable” and “Good Transit” Walkscore.
In November, the firm took out permits for a new $61 million mixed-use project in Memphis. Another development, AMP, will be in an old electric factory in Louisville [Walk Score 63]. Milhaus is also an early entrant in the Oklahoma City market with development it calls Midtown. [Walk Score 70].
“Oklahoma City is in some ways ahead of Milwaukee in its urban ring development, but in other ways it is behind Milwaukee,” Stephenson said, in that it lacks the diversity of neighborhood, retail and social experience (with which this city abounds). A review of the firm’s projects shows a commitment to New Urbanism principles. Its “Artistry” building in Indianapolis “is a creatively revitalized” property offering offices and residences, and is the spot in Circle City “where your life becomes a work of art” as The Artistry website notes. The page is illustrated with a bicycle, and the development has a Walkscore of 90. These guys know their demographic. They are their demographic.
“There is an impressive strength of community here,” he added. Williams cited his work with the Mequon Town Center, the new Main Street in Oak Creek and the truly-urban Cornerstone and Ravenna projects in Shorewood as part of his credentials. It is likely part of the reason why he was able to access the outside capital that appears to be essential for real estate development here these days, and why Milhaus was drawn to the Milwaukee native as their partner here.
An Atlanta-based developer recently proposed a redevelopment of the Gallun Tannery site that would also bring outside money here in big chunks.
The fact that such quantities of capital can be secured without a lot of rigamarole is, if sustainable, truly good news for Milwaukee.
What’s Next?
Further neighborhood meetings will be scheduled on the development.
As a Detailed Plan Development, the project will also be considered by the City of Milwaukee Plan Commission, the Zoning, Neighborhoods & Development Committee of the Common Council, and the full Council as well.
The developers will entirely use private money for the project. There is no plan to ask for tax incremental financing
The Site
Photos from the Meeting
Plenty of Horne
-
Villa Terrace Will Host 100 Events For 100th Anniversary, Charts Vision For Future
 Apr 6th, 2024 by Michael Horne
Apr 6th, 2024 by Michael Horne
-
Notables Attend City Birthday Party
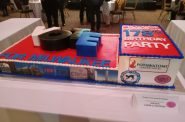 Jan 27th, 2024 by Michael Horne
Jan 27th, 2024 by Michael Horne
-
Will There Be a City Attorney Race?
 Nov 21st, 2023 by Michael Horne
Nov 21st, 2023 by Michael Horne


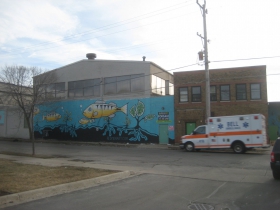
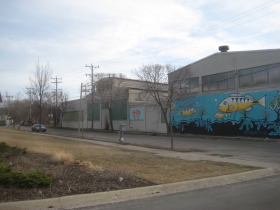
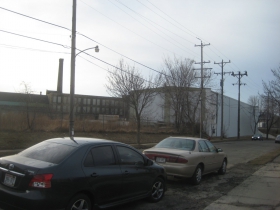
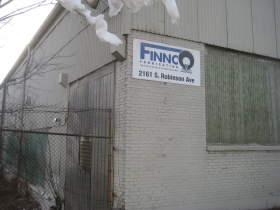
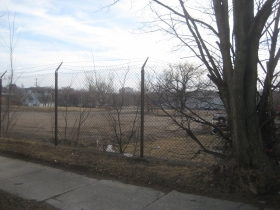
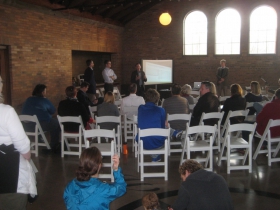
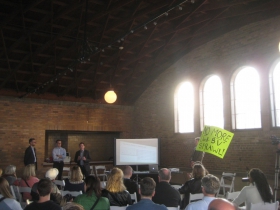
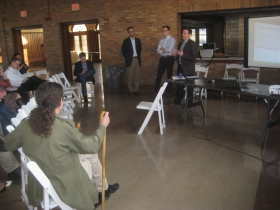
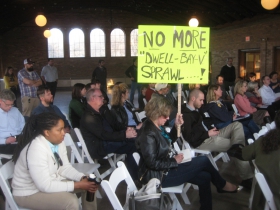
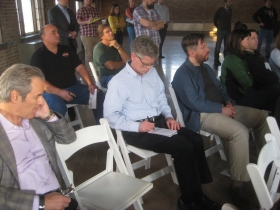
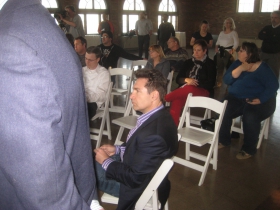




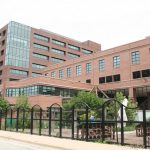















Doesn’t it seem like Milwaukee is overdeveloping itself? Not that development is a bad thing; it’s great when it’s localized, and when it finesses or improves existing communities. But we’re slathering Shorewood, the Milwaukee River’s banks, the lower East Side, Walker’s Point, northern Bay View, and even Oak Creek with massive development. Maybe we should be more conservative with what we build, and work to enhance our residential neighborhoods. By making quality single-family/duplex housing more affordable throughout the city, instead of gentrifying our community through sprawl, maybe we could move Milwaukee forward.
Good to see this rolling.
I don’t think that women in the photo, or TF (above) know what “sprawl” means.
@Tyrell: clearly this isn’t the same level of “sprawl” as you’d see in the outer-ring suburbs. But I don’t think it’s too different in the end — large-scale, cheap materials, massive size, conflict with community profile. At any rate, we all have our own views on this kind of thing, and I suppose any development is more appealing than a rotting lot. But I’m just concerned that, in ten or twenty years, developments like this won’t stand the test of time.
@TF This is the opposite of sprawl. First component of sprawl is low-density development. This is in fact the type of development the city should be encouraging (of course pushing for better materials and good design). And I’d add, no Milwaukee is not over developing itself, just growing again for the first time in decades and that is good news.
TF, tell us some places that Milwaukee should look more like… Saukville? No. Thanks.
Most of the vibrant urban areas around the country feature projects such as this mixed with the existing architecture and one to two story residences. Portland’s neighborhoods surrounding the downtown are very similar. Chicago and Minneapolis come to mind as Midwestern examples. One of the downfalls of having really interesting, unique neighborhoods is that the money will find it. Hopefully you at least find developers interested in trying to fit a project in with the existing neighborhood as much as possible. I also think residents would probably prefer this project over a heavy industrial one as it was in it’s former life (pre-Sweet).
At $130,000 a unit, the materials will not be cheap.
As far as affordable housing, Milwaukee has more affordable homes then you can shake a stick at. Incredibly affordable, so much so that anyone who can’t afford to buy a home in Milwaukee probably should not be a home owner. The issue you find is that many people don’t want to live in the areas where homes sell for under $125k. I have a close friend who paid $70k for a 4 bedroom home on 59th street, just south of Lisbon. Payments, taxes and insurance are about $650/month. Put 3% down, FHA loan. Thing is, most people aren’t willing to live in that area, or areas in a similar fashion.
TF, there is very little actual gentrification going on in the city. More development and more residents living in our neighborhoods is a very very good thing.
Dr. MaryAnn Farkas and Jeff Farkas enjoy your articles they are enjoyable and informative. She is still teaching at
Marquette University. Criminology and Law, if you ever need any info call 262-293-9363 or E-mail.
Good Luck, Jeff
Historical industrial buildings??? Who are you kidding…tear them down! Remember, if TZ is behind this you might just get another Bus Stop! BV doesn’t need TZ on her side.
I agree. I would like to see a lot greater density in and around the downtown area. There is a picture of a woman holding up a sign in the article that says “no more Dwell Bay-View sprawl’….. what is she talking about?!?! I just don’t get it. Also, I believe we’ve seen some pretty good design over the last few years. The new buildings are sustainable, scaled well and built close to the street. Let’s keep this rolling.
Not to put words in anybody’s mouth, but I think TF’s point is that these new developments do not meet the standards for urban development described by Jane Jacobs. They’re not optimized for pedestrian scale, street life, highly mixed use, with a variation in scale and cost. Instead they’re very large, lightly mixed, car-dependent and poorly designed. In that sense, I think sprawl is an accurate description.
Do you really think anybody will be talking about these buildings in 20 years? You see this neglect today in the condo towers along the lake on the East Side. Lots of vacancies, low prices, little demand.
It’s a half-assed attempt to cash in an uptick in urbanism. I suspect the developers will get their money back, but it will be a net loss for residents/Milwaukee.
@David, I believe the sign refers to Dwell, a magazine about contemporary home design.
Rory, can you show us some listings for these condo towers along the lake on the East Side with “lots of vacancies, low prices, little demand” ?
Adding more residental here will open up more living options for people in the neighborhood while adding potential customers to Bay View’s main street. I’m trying to tell if you’re against everything or just this. Going back to your comments about what this development is not, can you show an example of what you’d like to see? I don’t believe your ‘vision’ is buildable here.
Being West of KK, it’ll be a little closer to streetcar route along 6th street. I’m sure that’ll be a selling point. Thanks, Tony.
@Rory… I believe the sign holder is referring the new apartment building on KK called “Dwell”, which is a mixed use development. I believe Rocket Baby Bakery, dog daycare and a fitness center are part of the develoment as well. We could have a subjective debate the aesthetics of these buildings, but that isn’t the point of the article. I don’t mind the way they look. Many fit our gritty, post industrial landscape. It all depends on the neighborhood. I still don’t understand the “sprawl” comment. The developments are of varying sizes and scale. The buildings are built close to the street and are are mixed use if they are in a commercial location. For example, City Green fits its Yankee Hill neighborhood. The materials being used aren’t necessarily cheap, they’re just not the old brick buildings we’re used to. Many are constructed with sustainability and long term maintenance costs in mind. They are certainly nicer than the monsters built in the 60s and 70s. As to the Jane Jacobs reference, Milwaukee has more street activity and energy than I have seen since I’ve lived in the city (30 years). Bring on the density…. its great for Milwaukee. Also, the city is considering lifting the requirements for parking in many close-in, dense neighborhoods. This will reduce costs for developers and hopefully provide cheaper palces to live.
@Rory. I am not sure what you would like to diminish any buildings car dependency in Milwaukee. This is within four blocks to one of KKs main stretches, so I don’t see how it would be possible to get much more pedestrian friendly. If you were to ask any of the local retailers on that stretch about this kind of project, there would be a resounding yes.
Regarding the scale you are referring to; the economics do not often work to do smaller projects. There isn’t much in the way of available land, which means in order to acquire a site to build, you have to buy the building and either incorporate it, or demolish it. This is highly cost prohibitive, especially when someone can slap a lease on a 3,000 SF retail space with a few older apartments above and justify a sales price over $500k.
It is easy to criticize the state of development, but real estate is incredibly capital intensive, and projects returns have to justify the risks taken. This is why you see larger, denser projects.
@John G…… Regarding scale, I am impressed with the in-fill developments on Jackson Street. There were three built within the last year or so that I believe fit the neighborhood and are examples of smaller scale residential developments. They are not mixed use because of the neighborhood, but are really nice.
@ Dave. Totally agree, Jackson is fantastic example of smaller scale, but Avante has 34ish units where a empty restaurant used to be. Dominion’s project is smaller but I believe they purchased the site out of foreclosure from a Bank, so lower site costs making the project more feasible.
The particular site in question requires large scale due to the existing structures and likely environmental issues at the site to overcome the costs associated.
Using Avanti on Jackson as an example. Do you think residents would be in favor of leveling an older retail building on KK to put up something similar? Or for Dominion’s project, they would have to take down 2-3 single family residences. I don’t see that going over very well either with the same types complaining about this project.
It’s a solid looking project, but I don’t think that lady in the photo knows what sprawl is.
There are tons of condos available all over the East Side, all of them flat in price/depreciating, on the market for months. Even the nice buildings turn over and are constantly on the market. Take a look at Zillow for a few months to see what I mean. I doubt anybody in Milwaukee is making money off a condo.
If you’re comparing recent development to Milwaukee 20 years ago or Saukville, then, uh, well done. But if you’re comparing to Brooklyn, Denver, Austin, Portland, etc–cities that are flourishing–this stuff is below par and as residents we should have higher standards. I get the impression that you guys would love anything if the density was high enough.
And, honor system please, who among the commenters owns a unit in one of these new places or is on the waiting list to buy (not just Bay View, but all the new devs in comment #1)? My guess is nobody.
Oklahoma City is in some ways ahead of Milwaukee in its urban ring development, but in other ways it is behind Milwaukee,” Stephenson said, in that it lacks the diversity of neighborhood, retail and social experience (with which this city abounds).
So…. in what way is OKC ahead of Milwaukee in its urban ring development. OKC is behind Milwaukee in neighborhoods, retail and social venues/outlets. So how are we behind?
@Rory Nobody is on the list to own of these new places, they are apartments.
@Rory…. I’m still not sure where you’re going with your argument. If you’re saying that apartment quality is not up to par when compared to the cities you reference, I think you’re wrong, or at the very least just making a guess. What are you basing that on? I’ve been to many of the cities you reference and I was struck by how low brow new apartment construction looked in Seattle and Portland. But again, I dont really know. And I’m guessing you don’t know either. As far as your condo argument goes, yes there is a surplus. However, inventory is continuing to drop. I’ve read that we’re still a couple of years out before condo construct resumes. Furthermore, there have been some really cool historic renovation / apartment conversions recently. I think this is a case of grass is greener….
One thing which is ALWAYS left out of these discussions about the “quality” of what’s being built is just how much of either building anything new OR properly rehabbing/renovating what is already here, especially the many older structures here that were once such incredible pieces of intricate craftsmanship and detail is how much of that cost goes to cover costs that have NOTHING to do with constructing and/or rehabbing anything. Milwaukee is a city (but certainly not alone around here) that loves to get you coming and going, nickle and diming you for every last cent they can get.
Having years of experience with this, I could write a book on it, but here’s one example that especially kills me every time I hear Mayor Barrett of any one of his minions bemoaning the dark outlook for the MASSIVE number of once beautiful old homes now owned by the city through tax foreclosure, by banks through foreclosure and the newest one, the “zombie homes” where the owners have left thinking the banks would foreclose soon (obvious conclusion when you haven’t paid a cent towards your mortgage in months) but that the banks WON’T foreclose on, probably the unintended consequence of when the city of MKE decided to hammer the banks for the ones they had already, which sounded clever at first, but now the banks just say “screw it, you keep that worthless and abandoned house” and now we have a bigger problem.
Here’s one thing that kills me though and simply going back to how it was for decades could make a fair amount of the existing stock worth saving overnight, but you’ll never hear a peep from Barrett or his minions. As you may or may not know, basically ANYTHING you want to fix or change in your house or an investment property as far as electrical or plumbing work goes now requires a permit to be done legally. It USED to be (and still is in some states) where you as the property owner could go to the electrical or plumbing inspector and get your own permit for that work and IF you felt up to it (its honestly not rocket science with the right book or website) you could do that work yourself and of course it would have to be fully inspected by the city inspectors, probably multiple times for anything bigger and once complete and correct, the permit was closed and everything was fine. You could also hire someone else who’s up to it, including someone like an apprentice or journeyman plumber or electrician who’s putting in their time to become a master plumber/electrician and would do the work at night, weekends, etc for maybe $20 or $30 an hour or whatever they needed to make.
This was how it was and it worked just fine for decades, until the plumbers and electrical unions spent some big $$$ and lobbied hard at the state level to make it so now, ONLY a master electrician or master plumber can pull a permit and they run around $70 or $80 an hour these days. Now, when you add in the fact that many of the vacant homes in the city are quickly stripped of anything copper, then the rest of their metals, that means most of these vacant homes have a HUGE plumbing bill and a HUGE electrician’s bill right off the bat, before anything else, like anything aesthetic gets done.
This was done to create their little monopoly, a little extra lining for the already well lined pockets!
This also has yet ANOTHER UNINTENDED CONSEQUENCE, as now we have all sorts of electrical and plumbing work being done around town that the city never even hears about, as now a lot of people figure its just too damn expensive to get a permit, since that means hiring the $70 an hour people, so who knows if its done correctly or not, IT IS NEVER INSPECTED! (and doing that also opens that person up to MASSIVE liability, but apparently they don’t care)
I’ve mentioned this to the Mayor, to his staff, to Art Dahlberg, the head of DNS and prob the #2 person in city govt and no one wants to touch it, they don’t want to anger their pals running the unions and upset their little monopoly, but it simply means a whole lot more old homes that could be restored, will instead be bulldozed!!!