Inside Sage on Jackson
Just how green is it?
On Friday night, I took a tour of the recently opened Sage on Jackson, 1509 N. Jackson St. The five-story apartment building, developed by Dominion Properties LLC, has 20 units, of which three are occupied and 11 are already leased. Unit layouts, as you will see in the photos, are almost “European” in style and design as pointed out by Mike O’Connor, Dominion principal. All feature open layouts, modern kitchens, high-end finishes, in-unit washer and dryers, balconies (or a patio) and unique floor plans suited for an urban lifestyle.
When this project first came up the claim, by one of the contractors, was that it was going to be the greenest multi-family building in Wisconsin. Did it live up to this claim?
Just as I arrived at the open house, O’Connor was sharing the news that they had just received their LEED (Leadership in Energy and Environmental Design) point total, and what a total it is. The building received 100 points out of 136 possible. A score this high qualifies the building for LEED Platinum certification, the highest rating a building can receive. According to the UWM LEED Certified Building Database this makes it the greenest multi-family building in the state, by far. Maybe it should have been called Platinum on Jackson?
So what makes it so green? Here’s a short list of green features incorporated in Sage on Jackson:
- Three electric car charging stations, which come in handy as there is a Tesla parked in the garage.
- LED Lighting throughout the building.
- A ground source heat pump provides central heating and cooling by transferring heat to or from the ground.
- Saris, a Wisconsin company, made bike racks in the garage.
- The hardwood flooring used in each unit is recycled floors from former Wisconsin high school gym floors.
- A green roof system, designed by Milwaukee’s Hanging Gardens and installed by Gibraltar Landscape and Construction, will capture 4,800 gallons of rainwater.
- In addition to the green roof, there is a 5,400 gallon cistern to capture rainwater, which was funded with an MMSD grant. The captured rainwater will be used to water the green roof.
- A 19.95-kilowatt photovoltaic system on the upper roof helps supply power to the building.
- Bricks made of upcycled fly ash.
And that’s just to start. Overall this adds up to a Home Energy Rating System score of 45. A typical new home score is 100. To compare, a score of 45 projects an expected 65 percent energy savings over a typical new home.
To see what a living in a green building can look like for yourself take a look at our photos.
Photo Gallery
More Sage News
Plans to to convert an assisted living center, 1825 N. Prospect Ave., into Sage on Prospect, Dominion’s second green building, are moving along. They now expect to begin construction in January. The design includes removing the fourth floor from the existing structure and adding two new floors. When complete Sage on Prospect will have about 35 apartments.
UPDATE: The green roof was designed, not installed as the story originally indicated, by Hanging Gardens. It was installed by Gibraltar Landscape and Construction.
Photo Gallery
-
Bay View’s 4th of July Parade
 Jul 4th, 2024 by Jeramey Jannene
Jul 4th, 2024 by Jeramey Jannene
-
Independence Day Parades Snake Through Milwaukee
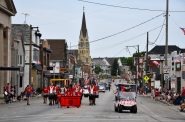 Jul 4th, 2023 by Jeramey Jannene
Jul 4th, 2023 by Jeramey Jannene
-
Juneteenth Draws Thousands To King Drive
 Jun 19th, 2023 by Jeramey Jannene
Jun 19th, 2023 by Jeramey Jannene



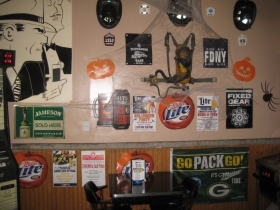

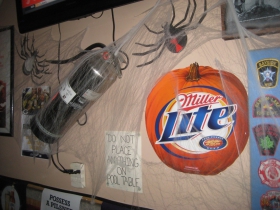
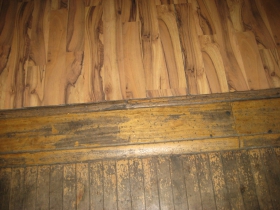
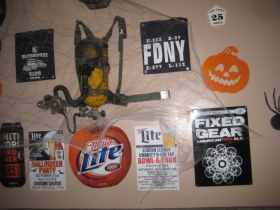




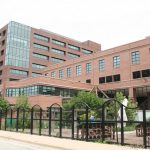





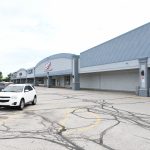









It’s really a fantastic building. I love the gym floors.