City Wants Changes for Old Pizza Man Site
Proposed building is "too boxy" and "monolithic," Ald. Kovac and others on review board say.
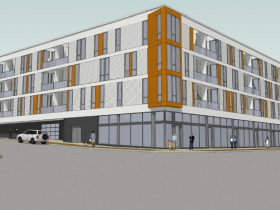
1800 E. North Ave Southwest View.
The City of Milwaukee East Side Architectural Review Board held a public hearing on Tuesday to study a proposal from developer Robert Joseph and his associates to construct apartments and retail on the fire-damaged site of the former Pizza Man, 1800 E. North Avenue. After a review of the documents [including the renderings shown here] the board asked Joseph to return with some revisions.
“We held it,” says Ald. Nik Kovac, who chairs the board. There are “still some changes we want to see per our guidelines to make the building look less boxy and monolithic,” he says.
Andrea Rowe Richards, a member of the East Side Business Improvement District #20, who staffed the meeting, also confirmed that the plan had been put on hold, and is looking forward to further progress. “I believe the neighborhood, both residents and businesses, are eager to see this site put back into use in a way that enhances what we’ve already got down here and designed in a way that returns this corner to an ‘iconic’ status. As a resident, I am glad there is an East Side Architectural Review Board and design guidelines to help shape what this neighborhood will look and feel like. In this case, we are also fortunate to have a developer who is open to the additional input.”
The guidelines include “openings,” “meeting the street,” “visual interest,” “the street as a room” and “massing.” [The illustration for the latter category incidentally includes one of Joseph’s Third Ward buildings.]
Piwoni should be able to get a fix in real quick so that the building can conform to the guidelines he wrote himself. If Robert Joesph wants this project to be heard at the September 3rd ARB meeting, he has until Friday to get it on the agenda.
About the Site
The proposed site for the redevelopment is the northeast corner of N. Oakland Ave. and E. North Ave., one of the city’s busiest intersections. A January 2010 arson fire caused $3 million in damage, destroying Pizza Man, three businesses and an apartment building. Pizza Man reopened in July at 2597 N. Downer Ave. Feras Rahman, who operated another business in the building and was acquitted of setting the blaze, is serving a 2-½ year sentence for lying to investigators.
Robert Joseph bought the vacant Pizza Man site at 1800 E. North Ave. in April, 2013, paying $228,000 for the 8,890 sq. ft. lot. It is currently assessed at $133,400. At the same time, Joseph bought two lots that adjoin the corner lot to the north. One, a duplex at 2310 N. Oakland Ave., is assessed at 173,700; its neighboring duplex at 2318 N. Oakland Ave. is valued at $167,400. Joseph paid $599,000 for the pair.
He plans to demolish the two 1890’s structures to make room for the proposed building. Perhaps if the approval process drags on long enough, Joseph could find a way to “disconstruct” the buildings and not bulldoze them, which allows the materials to be salvaged.
Renderings
Pop! Goes the Museum
Discovery World, along with Milwaukee Public Schools and the Northwestern Mutual Foundation, have partnered to present milwaukeeobservatory.com, a pop-up museum that will occupy the southwest corner of the Bradley Tech High School campus, 700 S. 4th St., from 11 a.m. to 4 p.m. Friday August 23rd and Saturday August 24th. The pop-up museum includes samplings of urban archeology, a “then-and-now photo challenge,” story-telling and personal archeology. Kevin Cullen of Discovery World is certain to be there tearing up something or another, and experts invite you to bring in some old Milwaukee artifacts for documentation. (I’m going through my drawers right now!) Heidi Heistad of Discovery World arranged this event and a previous Bay View experience with help from staff, volunteers, and importantly, student interns. It will be lushly illustrated with posters, maps, photos and interactive exhibits.
Once Route to Hell, Holton Viaduct Now Route to Hellenic
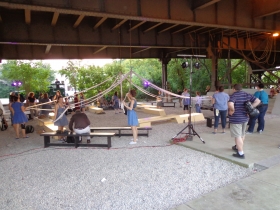
Members of the Luminous Theater group prepare to put on “The Penelopiad.” Photo by Michael Horne
The bottom-up transformation of the Holton Marsupial bridge from scary urban wasteland to a vibrant “what-will-they-think-of-next” performance space continues this week with the presentation of “The Penelopiad” by Margaret Atwood. It is a retelling of the Odyssey from a female perspective. Leda Hoffmann of Luminous Theater directs the play in which “13 female voices speak from the underworld.” They include Penelope, the long-suffering wife of Odysseus and her twelve maids. They also do a maypole dance around one of the swings that hang from the deck of the viaduct above, bathed in purple and green light. Here once again, is a community-driven event in a transformed Urban Milwaukee location. Performances run nightly from Wednesday, August 21st to Tuesday, August 27th, and begin at 8 p.m. Performances are free, but attendees are requested to provide a $10 donation. A portion of the proceeds will be donated to the Milwaukee Women’s Center.
Hoffman funded the event from the bottom-up, as well, raising $2,061 from 62 backers in a Kickstarter campaign begun July 17th 2013, beating her goal by $62.
MSOE to Roll Out “Green Carpet”
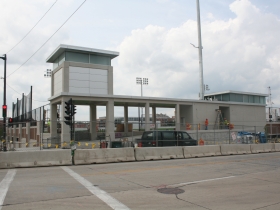
MSOE Athletic Field and Parking Complex under construction. Photo by Dave Reid.
The Milwaukee School of Engineering will celebrate the “Grand Opening and Dedication of the MSOE Athletic Field and Parking Complex” Friday, August 23rd at 5 p.m. at the building, 1305 N. Broadway.
A reception will follow thereafter at the Kern Center, just to the south. House Confidential honoree Dr. Hermann Viets, the MSOE president, will stroll from his nearby home for the gig.
The athletic field and parking complex was proposed by MSOE for a site at the northwest corner of its downtown campus on a property created by the elimination of the Park East Freeway stub. It is a compromise of sorts for the city, the neighborhood, and maybe even MSOE itself, but it does upgrade its soccer facilities as well as its automobile parking. While the soccer field will be tax-exempt, the public parking spaces will be taxable. However, it is almost certain the city would have preferred a more substantial building on the site. The building was designed by Uihlein-Wilson Architects.
Beaver Boys Cruise to Bike Polo Champs
The Beaver Boys, a Milwaukee Bicycle Polo Club team that won the 2010 world championships, repeated its 2012 victory as North American Hard Court Bike Polo Champions, earning a spot once again to go to the world finals. Eric Kremin and Brian Dillman, both from Milwaukee, and now residents of San Francisco, helped propel the team to a 10-0 record at the California event. Milwaukeean Jake Newborn flew to California for the games. His team, the Lone Rangers, tied for 24th after losing some close 1-point matches.
Who knows? The news that Pendleton Woolen Mills is returning to Milwaukee’s Third Ward with a retail location might be enough to get Eric and Brian back to Milwaukee, for they were among the brand’s most loyal customers.
Busy Days at Lynden
The folks at the Lynden Sculpture Garden, the only quasi-public space in the exclusive Village of River Hills, are holding an annual fundraiser to support its programming. Braise Restaurant and Brenner Brewing Company will team up Thursday, August 22nd 2013 to help put on the event, entitled, “Harry and Peg Bradley’s Backyard Barbecue.” However, the $65 per person event is sold out, so you might miss it if you haven’t yet reserved for this gig. On Saturday, August 24th, though, you still have a chance to haul up to the gardens at 2145 W. Brown Deer Road from 2-4 p.m. for a picnic with visiting artists Paul Druecke and Nancy Popp who are beginning their Inside/Out project, which will appear in Spring 2014. Druecke, of Milwaukee, and Popp, of Los Angeles, invite public participation in their site-specific plans for their piece, which will explore the transition of Lynden from the Bradley’s country home to its current status as a world-class sculpture garden.
Polly Morris, executive director of Lynden, is also coordinating the 11th round of the Mary Nohl Fellowships for Wisconsin artists in conjunction with the Bradley Family Foundation and the Greater Milwaukee Foundation. Applications will be accepted from September 3rd – October 3rd, and three workshops will be held for interested artists prior to the deadline.
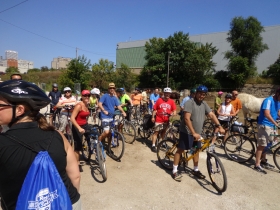
The riders were surprised to stop at the horse barn while on the Bicycle Tour of Milwaukee Bicycle History. Photo by Michael Horne
Druecke and Popp were among the 40 bicyclists who joined me Saturday, August 17th for the inaugural Bicycle Tour of Milwaukee Bicycle History. Our course took us near the Rockwell Automation headquarters (nee Allen-Bradley) and elsewhere in the Fifth Ward, Third Ward and Downtown. We were joined by other bicycle enthusiasts and history fans including Ald. Nik Kovac, and Bicycle Federation of Wisconsin Interim Director Dave Schlabowske. Two former representatives to the assembly rode along, including Barb Notestein and Pedro Colon, now a Milwaukee County judge, who celebrated his 20th wedding anniversary on Wednesday, August 21st.
Political Contributions Tracker
Displaying political contributions between people mentioned in this story. Learn more.
- February 3, 2016 - Nik Kovac received $417 from Robert Joseph
Plenty of Horne
-
Villa Terrace Will Host 100 Events For 100th Anniversary, Charts Vision For Future
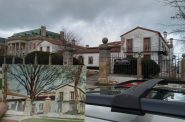 Apr 6th, 2024 by Michael Horne
Apr 6th, 2024 by Michael Horne
-
Notables Attend City Birthday Party
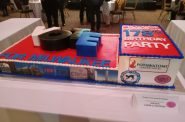 Jan 27th, 2024 by Michael Horne
Jan 27th, 2024 by Michael Horne
-
Will There Be a City Attorney Race?
 Nov 21st, 2023 by Michael Horne
Nov 21st, 2023 by Michael Horne


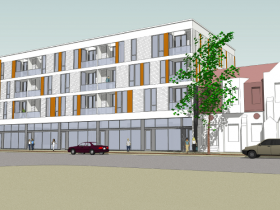
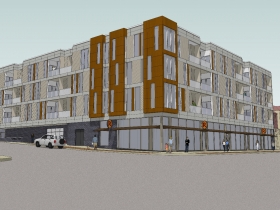
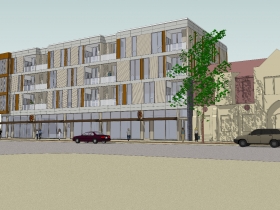
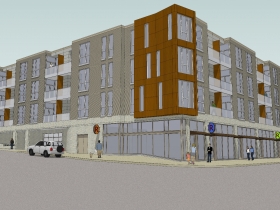
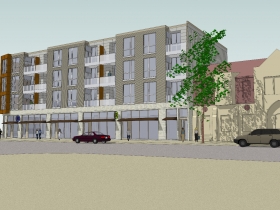



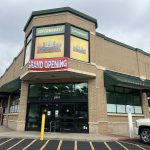
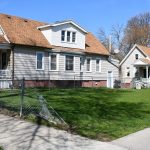









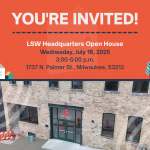





Don’t let them build an eyesore like The Dwell on South Kinnickinnic in Bay View.
Anything in the old Pizza Man site is a welcome addition. Monolithic condos and storefronts were put up on Kenilworth without a problem. I don’t see the reasonable resistance to building something of similar quality on this site. Even if it doesn’t conform to all of the developer’s original guildelines, I doubt that they are so rigid as to require too many major changes. Salvaging 1890’s materials does not seem to make a lot of sense here, and is probably not a safe thing to do. Not every old house is a state landmark.
This intersection has a high volume of traffic, this location should
be treated as a gateway to that area. Inviting, warm and welcoming.
The drawing of the proposed building is anything but that.
Come on guys, back to the drawing board and get it right.
Long time Eastside resident.
@Chris I assume you are referring to what the neighborhood refers to as the Flatitude. Just for some clarification it is apartments not condos. That project was actually held at (zoning) ZND for an extra neighborhood meeting right as Ald. Kovac took office. And I’m fairly certain it is part of the reason why the neighborhood, local business, and the city formed the Architectural Review Board (ARB).
Also it was not the developer’s original guidelines. The architect of the building also happens to be the guy who wrote the ARB guidelines (kinbda funny really). Anyhow just like most buildings I’m sure there will be some tweaks and eventually it will go forward, but having the ARB in place will have at least pushed some minor improvements and did in fact get the massing, and setback of this building right.
In this rare case, and it’s obviously context sensitive, I think in a lot of ways the function will actually be more important that the form. Unfortunately the city doesn’t really have means to accommodate that. On North Avenue, it’s about the ground floor. This is an iconic corner, crossroads, and a gateway in large part because of it’s former function. This was a neighborhood (within 1 mile) and community (east side) gathering spot that attracted people because of it’s function as both a popular business(es) and crossroads for day and night users of the street. Presenting a form (building) with a flat, cold face and a tennant space for another noname beer bar will prevent this function from materializing.
It’s refreshing to see that the North Ave community has has evolved beyond the “anything is good” if it’s built here mentality. The City and the local community shouldn’t settle for bland, developer-driven design. And certainly not here.
Dave — I believe it was the terrible new development at the NE corner of Prospect and North that prompted the ARB formation. This is the single-story building that houses a vacant corner retail slot, Ian’s, and Subway. Though the Flatitude could have certainly contributed as well.
Oakland and North is an important corner. Though to be clear there was nothing iconic about the former Pizza Man building, beyond the great business(es) that it housed. The architecture was just good urbanism — Herb in Planter notes this well in the day/night business use description above.
This design gets some things right in terms of facing the street, height, etc… It’s far from terrible. But it’s emotionless, Anywhere USA building stock at best. Cheap materials, some attempt to bring a little quirk by pushing the windows around (which everyone is doing, 5 years ago), with a tacked on corner projection. There is much room for improvement.
Given the insanely tight window for revision re-submittal, I question how dramatic a change we’ll see. But let’s hope for something better.
Kudos to the North Ave ARB for reasonably demanding better.
@Chris Yes the NE corner of Prospect and North was a big reason behind the ARB, but the process the Latitude went (or didn’t) go through led into the discussion as well.
I really don’t see how monolithic the building can possibly be in comparison to Columbia-St Mary’s or the Prospect Medical Commons just down the street. Even the development already started with the new library and apartments accompanying it has very boxy characteristics.
http://www.bizjournals.com/milwaukee/news/2012/02/21/cre-guide-community-spotlight-east-side.html