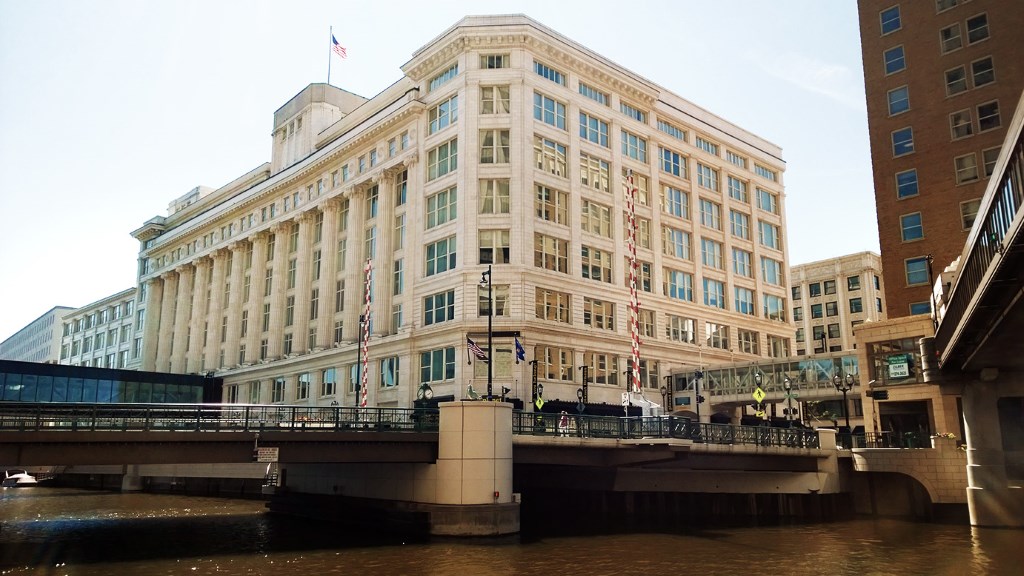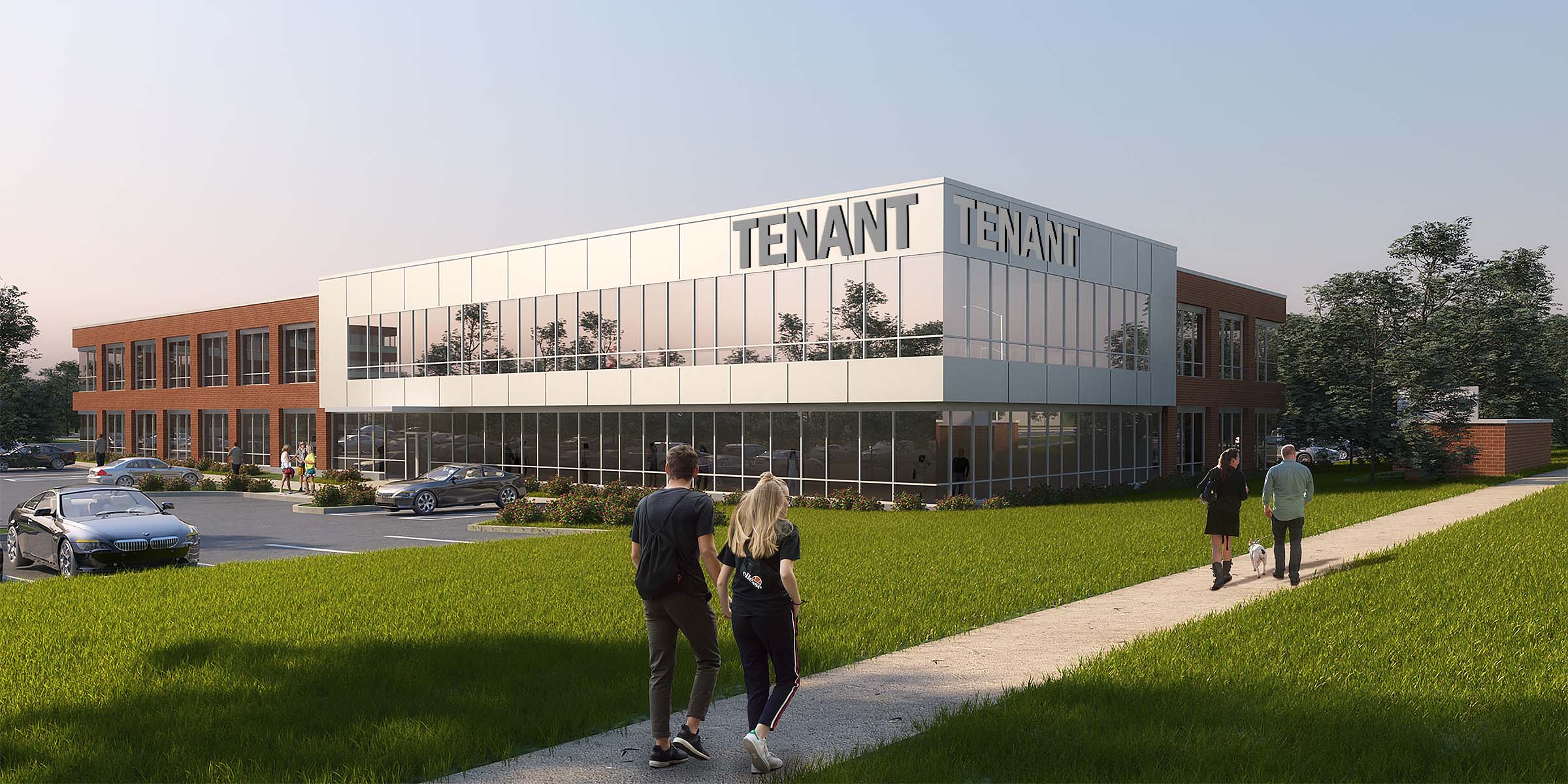Ivory Tusk Building Accelerates Leasing Activity
Four tenants moving into new space within building
MILWAUKEE (December 14, 2015) – Irgens has announced three new tenants, Korb and Associates Architects, the Alliance for Strong Families and Communities, and Jericho Resources, Inc. will be occupying space in the ASQ-Ivory Tusk Building, 648 N. Plankinton Ave. in downtown Milwaukee.
Additionally, current tenant VISIT Milwaukee will be moving to a premier new location on the historic building’s second floor skywalk area. David Pudlosky, of Jones Lang LaSalle, brokered the deal.
“The Ivory Tusk building is one of Milwaukee’s historic gems located in the heart of downtown. It is an ideal location for VISIT Milwaukee,” said Paul Upchurch, CEO of VISIT Milwaukee. “Our new offices will enhance our visibility and further support our mission of promoting our great community.”
Korb and Associates will occupy 6,004 square feet. Michael Levine, of Cresa Corporate Real Estate, brokered the deal.
“As our firm continues to grow, the Ivory Tusk building provides a central location that will allow us to better serve clients throughout the Milwaukee area,” said Jason Korb, principal architect of Korb & Associates.
Alliance for Strong Families and Communities will occupy 20,797 square feet on the building’s fourth floor, and is relocating from its current location on the city’s northwest side.
“We’re looking forward to being part of the downtown Milwaukee community. As an organization, our mission is to help build strong communities for all children, adults and families. With a more central location, we will be better positioned to serve the organizations we partner with to carry out that mission,” said John Schmidt, chief operating officer of Alliance for Strong Families and Communities.
Jericho Resources, a consulting firm that will be relocating from Cudahy, will occupy space on the building’s second floor. Tim Nelson, of Irgens, brokered the deal.
Currently, 86 percent of the Ivory Tusk Building’s 400,000 square feet is occupied. Features include direct access to the Downtown Riverwalk, a 143-stall underground parking area, a 357-stall freestanding parking structure, on-site conference room with state-of-the-art technology, 12-foot ceilings and extra-large windows providing views of the Milwaukee River and downtown skyline. The building consists of a 131-room Marriott hotel along with 173,600 square feet of Class A office space and 66,400 square feet of retail space.
About Irgens
As an owner-operator since 1983, Irgens has been an innovator in achieving customer, investor, employee and community goals by creatively providing professional, results-oriented real estate solutions. This commitment has led to hundreds of successful healthcare and commercial real estate development projects, totaling more than $2 billion in value. Irgens has offices in Milwaukee, Chicago and Phoenix. They perform as a seamless team that delivers industry expertise and insight, single-source accountability on projects and value-added services to clients in the commercial and healthcare market sectors across the nation.
NOTE: This press release was submitted to Urban Milwaukee and was not written by an Urban Milwaukee writer. While it is believed to be reliable, Urban Milwaukee does not guarantee its accuracy or completeness.
Mentioned in This Press Release
Recent Press Releases by Irgens
Construction Underway for Mayfair Medical Commons
Dec 11th, 2023 by IrgensNew medical office building will open on Mayfair Road in July 2024


























shy don’t you call the building the “Gimbels ” building like it was over a 100 yers ago
Funny you should ask, Tom! http://urbanmilwaukee.com/2014/09/25/vantage-point-gimbels-building/