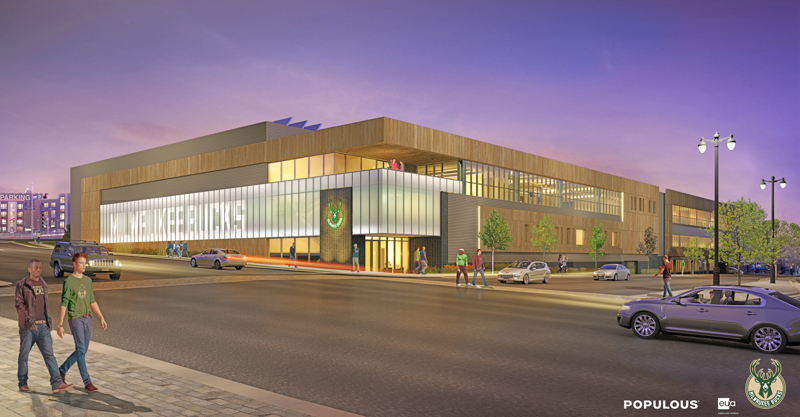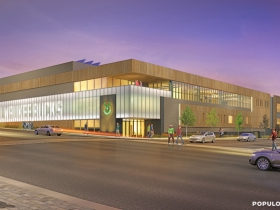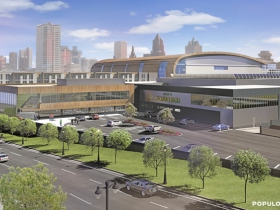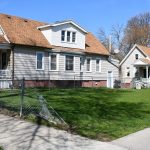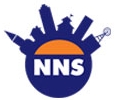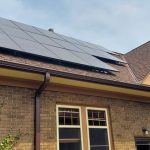Bucks Release Renderings of New Training Center
State-of-the-art facility at corner of 6th and McKinley will weave into surrounding development and create a new gateway to the city
The Milwaukee Bucks today released a pair of renderings of the team’s new training center in conjunction with the submission of detailed plans for the development to the city. This state-of-the-art facility, located west of N. Sixth Street between W. Juneau Ave. and W. McKinley Ave., will serve as the new home for Bucks basketball while also allowing for the potential future inclusion of additional commercial space adjacent to the facility.
The new Bucks training center, which will be two stories high and include approximately 55,000 square feet of space for team use, is designed to seamlessly weave into the aesthetic of the entire master plan for the former Park East corridor, including the new arena and surrounding development. The facility will serve as a gateway to the development and a visually-appealing foreground to the city-wide panorama that greets residents and visitors approaching from the north.
“Our new training center will symbolize the championship-caliber focus and commitment to excellence that will become the hallmarks of Bucks basketball,” Bucks President Peter Feigin said. “This state-of-the-art facility for our players and basketball staff will return the year-round home of Bucks basketball to downtown Milwaukee where it belongs.
The new Bucks training center was designed by Milwaukee-based Eppstein Uhen Architects and Populous. Local builder JP Cullen has been tabbed to manage the construction of the facility, which is expected to begin this summer.
The materiality of the training center will be made of weathered zinc, complementing the design of the adjacent arena, along with custom-profiled gray metal panels, glass and dark brick. The materials offer texture and patina reminiscent of Milwaukee’s industrial past, but executed and composed in a clean, modern aesthetic. The center will have a dramatic, two-story glass entrance for the public in the southeast corner, set below a covered patio outdoor patio that connects the building with pedestrian traffic below.
“The new Bucks training center is a reflection of the championship culture the Bucks are building and their commitment to Milwaukee,” said Greg Uhen, CEO and Managing Partner of Design at Eppstein Uhen. “This investment in our city will become a state-of-the art home for the Bucks, designed as a high-tech athletic laboratory with very clean, functional and precise detailing. We envision this as a terrific gateway to downtown Milwaukee that contributes to the overall aesthetic of the neighborhood and helps make for a more interconnected urban environment.”
Renderings
NOTE: This press release was submitted to Urban Milwaukee and was not written by an Urban Milwaukee writer. While it is believed to be reliable, Urban Milwaukee does not guarantee its accuracy or completeness.


