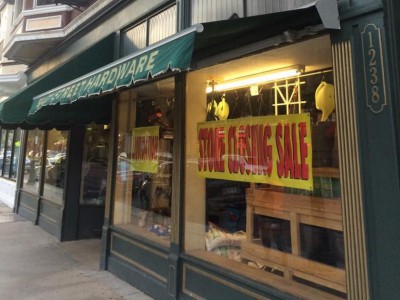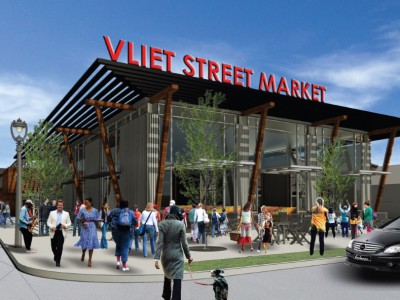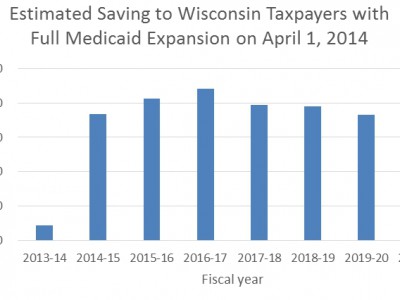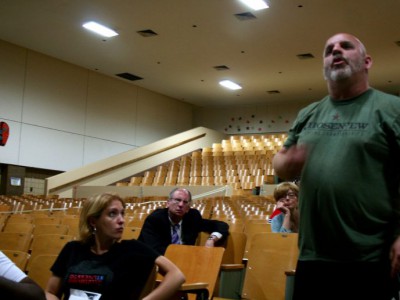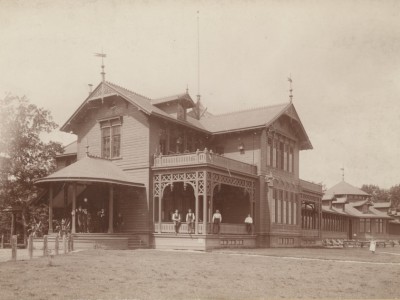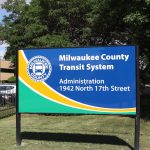Feature
The Shellow Group. Criminal Defense That Works.
The Shellow Group: Committed to Representing Children for over a quarter of a century…. TheShellowGroup.com
Jun 22nd, 2016 by The Shellow GroupGoodbye True Value, Hello Harry’s
A new Thai restaurant, new Taco joint, and new Harrys on Brady Street opening.
Jun 22nd, 2016 by Mitchel WrittBaseball fan? Win Prizes and Bragging Rights as the Hupy and Abraham Fan of the Year!
Submit a photo showing why you are the No. 1 baseball fan to the Hupy and Abraham Fan of the Year Contest. Photos can be submitted to the contest page on Facebook or with the hashtag #hupyfanpix on Instagram, Twitter or Facebook.
Jun 22nd, 2016 by Hupy and Abraham, S.C.Big Plans for West Side Unveiled
Plan envisions public market and major grocery, movie theater and indoor sports complex.
Jun 22nd, 2016 by Michael HorneChisholm Challenger Skips Debate
Verona Swanigan objects to moderator and drops out of debate with DA John Chisholm.
Jun 22nd, 2016 by Bruce MurphyHow to Fix Medicaid
State officials wrestling with problem of rising costs ignore the obvious solution.
Jun 22nd, 2016 by Bruce ThompsonCorrections Officials Face Community on Lincoln Hills
Attendees demand accountability, action, in wake of Lincoln Hills scandal.
Jun 22nd, 2016 by Jabril Faraj, Milwaukee Neighborhood News ServiceHow to Bike from Milwaukee to Waukesha
A downtown-to-downtown trek is an easy ride, a lot of fun and surprisingly interesting.
Jun 21st, 2016 by Jeramey JanneneWestown Farmers’ Market
Come to the Westown Farmers’ Market today from 10:00 a.m. to 2:00 p.m. at Zeidler Union Square. Check out beautiful handmade jewelry from our vendors. Live music from Claire Kelly begins at 11:45 a.m.
Jun 21st, 2016 by Westown AssociationState Revenue Declines in May
Numbers make it more likely there will be shortfall in projected budget for fiscal year.
Jun 21st, 2016 by Jon PeacockThe Shellow Group. Criminal Defense That Works.
The Shellow Group: Committed to Representing Children for over a quarter of a century…. TheShellowGroup.com
Jun 21st, 2016 by The Shellow GroupPabst Brewery’s Grand Resort, 1890
Located in Whitefish Bay, it was served by rail and steamboat from downtown Milwaukee.
Jun 21st, 2016 by Jeff Beutner

