Public Approval Process Starting For Country’s Tallest Mass Timber Building
And company hopes to build an even taller building next door.
The Neutral Project is pursuing zoning approval for its proposed 32-story riverfront apartment tower, The Edison, while it actively seeks investors to develop the 381-unit, $145 million building.
The tower, 1005 N. Edison St., would be the tallest mass timber building in the country when completed, eclipsing Milwaukee’s own 25-story Ascent tower.
Ascent set the world record in 2022, but an even taller building is already under construction in Sydney, Australia and is expected to claim the world record at more than twice Ascent’s height.
Mass timber is an engineered product made by combining layers of wood to create a strong, environmentally-friendly building material.
First proposed in 2021 for an underutilized site between the downtown office core and Deer District, The Edison has been expanded several times. The Madison-based developer initially proposed a 15-story, $60 million building. Last February, Urban Milwaukee broke the news that the firm was considering a record-setting 28-story building. Then the design got even bigger.
Things are now progressing in hopes of a groundbreaking later this year.
And at the same time, The Neutral Project is pursuing an even bigger building across the street.
The company is of three firms that bid to acquire the Marcus Center for the Performing Arts parking structure site just east of its first proposed tower. The company, according to a profile in Madison’s Isthmus publication, is pursuing “a 50-story-plus mass timber building” for the site. The Department of City Development has yet to announce a winning bidder.
On March 7, the Board of Zoning Appeals (BOZA) is scheduled to consider granting The Edison a variance for its size relative to the site and for not meeting the minimum standard for street-level activation.
The proposed building would include 6,312 square feet of commercial space, targeted at a restaurant and cafe, but it would be oriented toward the Milwaukee River and E. State Street to the south. In a BOZA filing, The Neutral Project says this results in the Edison Street side not meeting the activation standard because it is the site of the loading dock, elevators and other functional uses often tucked into the back of a building.
The City Plan Commission will also need to approve a new site plan and the building’s river-facing design as part of the property’s inclusion in the riverwalk overlay zone. It approved the earlier version of the project.
The Common Council has already done its part. In 2021, the council approved two 50-year, $1 leases for remnant public land abutting the tower site. The northern lease site, 1027 N. Edison St., will be maintained as a small green space near the Highland Avenue pedestrian bridge. The much smaller southern parcel will be used as part of a sidewalk network to connect with the riverwalk. Neither property will be built on.
If the leased parcels were included as part of the building’s property, a filing from The Neutral Project says a variance for the building’s size wouldn’t be necessary.
The Edison is being designed by Chicago-based Hartshorne Plunkard Architecture. CD Smith, which built Ascent, would serve as the general contractor. Thornton Tomasetti is serving as the structural engineer.
Amenities in the high-end rental development would include a community movie room, golf simulator, fitness center, tenant coworking space, sauna, lounge, dog park and grooming station, on-site Tesla rental and an e-bike and scooter sharing program. An outdoor lounge deck would include a small pool.
The Neutral Project hopes to take advantage of mass timber not just to offer exposed wood in units, but to take advantage of the environmental benefits. The project website says the company is striving for the Passive House Phius certification, a zero-carbon energy standard.
Because it mimics many of the properties of old-growth lumber, mass timber is more desirable than conventional wood construction. It only chars (rather than burning through) in a fire, reduces on-site construction time and offers enhanced strength.
The engineered material offers substantial environmental benefits over steel or concrete. Because it weighs less, it also can reduce the size of a building’s foundation allowing faster construction. On-site construction speed gains are also made by the pieces being cut and predrilled for a specific location in the building. Mass timber also offers an aesthetic benefit that developers are betting will generate a competitive advantage.
Floors two through six of the building would contain approximately 288 parking spaces in a concrete structure. Apartments would rise on the floors above with penthouse units on the top floors.
The Neutral Project, led by CEO Nate Helbach, is seeking to raise $40 million in equity. Helbach did not respond to a request for comment by the time of publication.
Milwaukee tech startup e-States is seeking to raise $2 million for the project in increments as small as $1,000 using its blockchain technology that is targeted aimed at lowering barriers to access and administration hurdles.
Construction is already underway in Madison on Bakers Place, a 206-unit, 14-story mass timber building being developed by The Neutral Project. The project is expected to be completed next spring.
Hartshorne Plunkard Architecture previously designed Intro, a nine-story, 512,000-square-foot complex in Cleveland that was billed as the largest mass timber building in the country when completed in 2022.
In December 2021, The Neutral Project purchased the 0.56-acre Milwaukee site for $4.12 million and demolished a one-story warehouse on the site. The warehouse was home to wholesale florist Rojahn & Malaney Co. since the 1950s.
Renderings
Mid-Demolition Photos
2021 Renderings and Pre-Demolition Photos
If you think stories like this are important, become a member of Urban Milwaukee and help support real, independent journalism. Plus you get some cool added benefits.
More about the Edison tower development
- City Ditches $700 Million Plan, Wants New Developer For Marcus Center Garage - Jeramey Jannene - Nov 14th, 2025
- Luxury Tower Developer Hit With Liens, Nonpayment Claims - Jeramey Jannene - Nov 10th, 2025
- Huge Tower Crane Removed From Neutral Edison Site - Jeramey Jannene - Nov 3rd, 2025
- What’s The Story With The Halted High Rise? - Jeramey Jannene - Oct 7th, 2025
- Work Stops on Record-Setting Mass Timber Tower - Jeramey Jannene - Sep 18th, 2025
- Alderman Still Opposes Land Sale For Potential World-Tallest Timber Tower - Jeramey Jannene - Jun 17th, 2025
- Groundbreaking Held For Tallest Mass Timber Tower in Western Hemisphere - Jeramey Jannene - Jun 16th, 2025
- Construction Starts on Tallest Mass Timber Building in Western Hemisphere - Jeramey Jannene - Mar 18th, 2025
- The Edison Secures Parking Lease From City, Gears Up For Groundbreaking - Jeramey Jannene - Feb 6th, 2025
- Downtown’s Second Mass Timber Tower Moves Toward Groundbreaking - Jeramey Jannene - Dec 19th, 2024
Read more about Edison tower development here


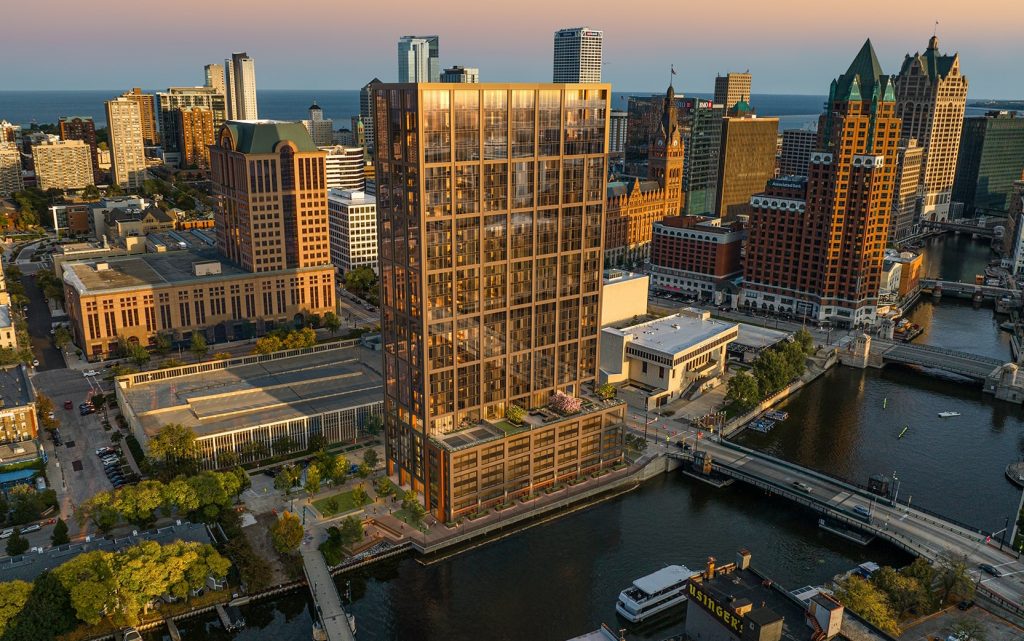
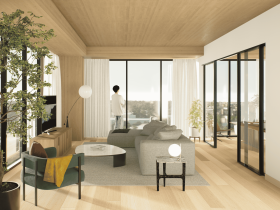
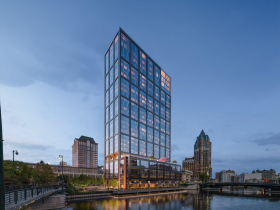
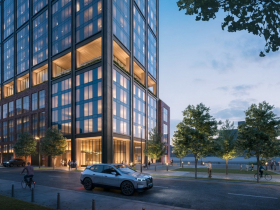
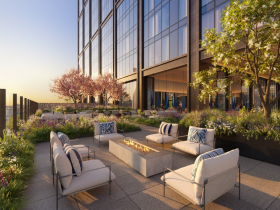
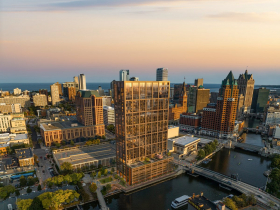
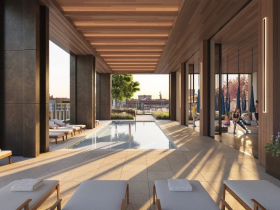
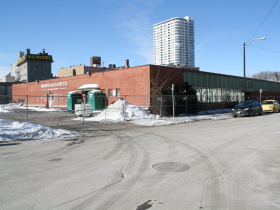
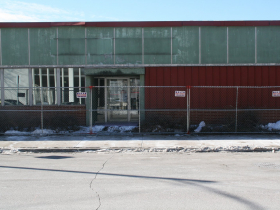
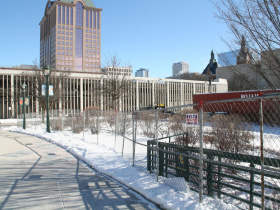
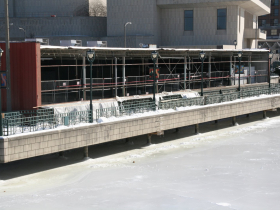
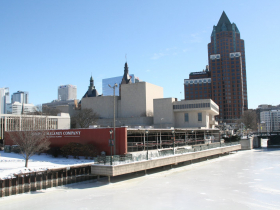
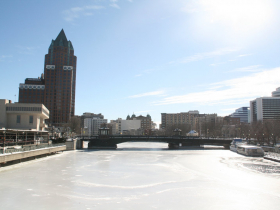
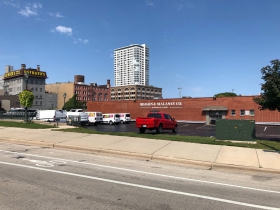
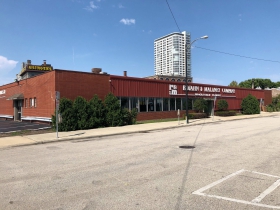
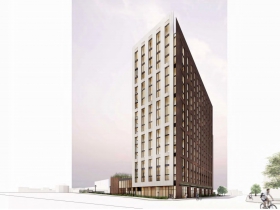
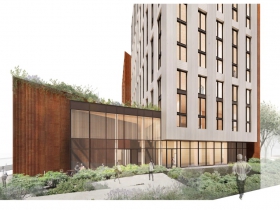
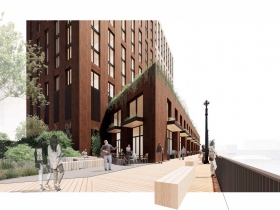
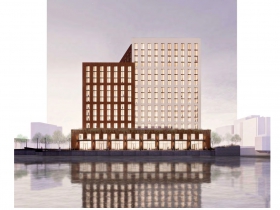



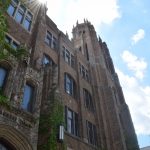















Fenestration could use articulation and scaling to other downtown buildings,