New Mass Timber Building Could Be Tallest in U.S.
Plan for The Edison is 28 stories, taller than Ascent, but shorter than Australian tower.
Milwaukee is home to the tallest mass timber building in the world. And now a developer is proposing to build something even taller.
A revised version of The Edison apartment tower would rise 28 stories at a riverfront site along E. State St. It would eclipse the 25-story Ascent tower.
Unfortunately for Milwaukee’s place in the records books, The Edison is not likely to be the tallest mass timber building in the world when completed.
That’s because a new building in Sydney, Australia is already under construction and would claim the distinction. Other projects are also under development. Mass timber, an engineered product often made by combining layers of lumbers to create a stronger material, is growing popularity and developers are seeking to use it to build taller and taller buildings.
“We probably won’t be done until 2026,” said Nate Helbach, partner at The Neutral Project, in an interview with Urban Milwaukee. “I think we will be the tallest in the United States.”
The Edison, 1005 N. Edison St., was originally planned as a 15-story building with 220 apartments and a host of environmentally-friendly amenities. The latest proposal adds 13 floors and pushes the unit count to 296. Penthouses are included on the top three floors.
It also includes a new structural system, with glulam replacing steel columns. A type of mass timber, glulam is an engineered wood product made by gluing layers of timber together into a stronger material. The floor decks would continue to be a different mass timber product.
Helbach said increasing the size of the project was driven by economies of scale and a redesigned concrete podium.
“We are hoping to break ground in mid-to-late fall,” said Helbach.
Environmental abatement work is underway on the one-story warehouse on the site. That will soon lead to full-scale demolition. Test piles will be drilled this spring to confirm soil conditions. Urban Milwaukee covered the demolition progress in our Feb. 3 Friday Photos column.
Madison-based The Neutral Project is now working with Chicago-based HPA Architecture on the building’s design. Thornton Tomasetti is serving as the structural engineer on the project. CD Smith would serve as the general contractor.
Helbach said the test piles will confirm the building’s foundation needs and firm up construction costs.
The company first introduced the building in 2021 and secured design approval for a structure that included-riverwalk-facing commercial space.
The original version of The Edison, slated for a site between Deer District and the downtown office core, included such environmentally-friendly amenities as rooftop gardens, rentable electric vehicles and a prominently-located bike storage room. Helbach said he would have more to share on the revised building as the design is finalized. The developer said that renderings of the proposed building are expected to be released in March. The building will need additional city design approvals.
The firm is also developing a mass timber building, Baker Place, in Madison. A total of $73.8 million in construction financing was secured last month. “We started construction last week,” said Helbach. The building will include 220 apartments spread over 14 floors. A ceremonial groundbreaking is slated for this week.
HPA, the Milwaukee building’s new architect, designed the largest, by square footage, mass timber building in the country. The nine-story Intro apartment building in Cleveland contains approximately 512,000 square feet of space versus Ascent’s 493,000. It opened last year. HPA is also the co-designer of One Chicago, a 78-story concrete building nearing completion in Chicago.
The 284-foot-tall Ascent, 700 E. Kilbourn Ave., was certified by the Council on Tall Buildings and Urban Habitat as “the world’s tallest timber-concrete hybrid building” in an Aug. 1 ceremony.
From the moment it was proposed as the world’s tallest New Land Enterprises managing director Tim Gokhman said he expected to eventually be eclipsed. But the project has launched New Land and the project team onto an international stage.
New Land is pursuing additional mass timber buildings in other markets. Korb + Associates Architects, the building’s design firm, is designing several mass timber buildings, including a 29-story project in St. Louis.
Neither Ascent, nor The Edison will come close to reaching the height of the new Australia building. Known as Atlassian Central, the 39-story building is to include offices, a hotel and commercial space. It will rise almost 600 feet, more than twice the height of Ascent.
Because it mimics many of the properties of old-growth lumber, mass timber is more desirable than conventional wood construction. It only chars (rather than burning through) in a fire, reduces on-site construction time and offers enhanced strength.
The engineered material offers substantial environmental benefits over steel or concrete. Because it weighs less, it also can reduce the size of a building’s foundation allowing faster construction. On-site construction speed gains are also made by the pieces being cut and predrilled for a specific location in the building. Mass timber also offers an aesthetic benefit that developers are betting will generate a competitive advantage.
The Neutral Project purchased the 0.56-acre Milwaukee site for $4.12 million in December 2021. The warehouse was home to wholesale florist Rojahn & Malaney Co. since the 1950s.
Photos
2021 Renderings and Pre-Demolition Photos
If you think stories like this are important, become a member of Urban Milwaukee and help support real, independent journalism. Plus you get some cool added benefits.
More about the Edison tower development
- City Ditches $700 Million Plan, Wants New Developer For Marcus Center Garage - Jeramey Jannene - Nov 14th, 2025
- Luxury Tower Developer Hit With Liens, Nonpayment Claims - Jeramey Jannene - Nov 10th, 2025
- Huge Tower Crane Removed From Neutral Edison Site - Jeramey Jannene - Nov 3rd, 2025
- What’s The Story With The Halted High Rise? - Jeramey Jannene - Oct 7th, 2025
- Work Stops on Record-Setting Mass Timber Tower - Jeramey Jannene - Sep 18th, 2025
- Alderman Still Opposes Land Sale For Potential World-Tallest Timber Tower - Jeramey Jannene - Jun 17th, 2025
- Groundbreaking Held For Tallest Mass Timber Tower in Western Hemisphere - Jeramey Jannene - Jun 16th, 2025
- Construction Starts on Tallest Mass Timber Building in Western Hemisphere - Jeramey Jannene - Mar 18th, 2025
- The Edison Secures Parking Lease From City, Gears Up For Groundbreaking - Jeramey Jannene - Feb 6th, 2025
- Downtown’s Second Mass Timber Tower Moves Toward Groundbreaking - Jeramey Jannene - Dec 19th, 2024
Read more about Edison tower development here
Eyes on Milwaukee
-
Church, Cupid Partner On Affordable Housing
 Dec 4th, 2023 by Jeramey Jannene
Dec 4th, 2023 by Jeramey Jannene
-
Downtown Building Sells For Nearly Twice Its Assessed Value
 Nov 12th, 2023 by Jeramey Jannene
Nov 12th, 2023 by Jeramey Jannene
-
Immigration Office Moving To 310W Building
 Oct 25th, 2023 by Jeramey Jannene
Oct 25th, 2023 by Jeramey Jannene


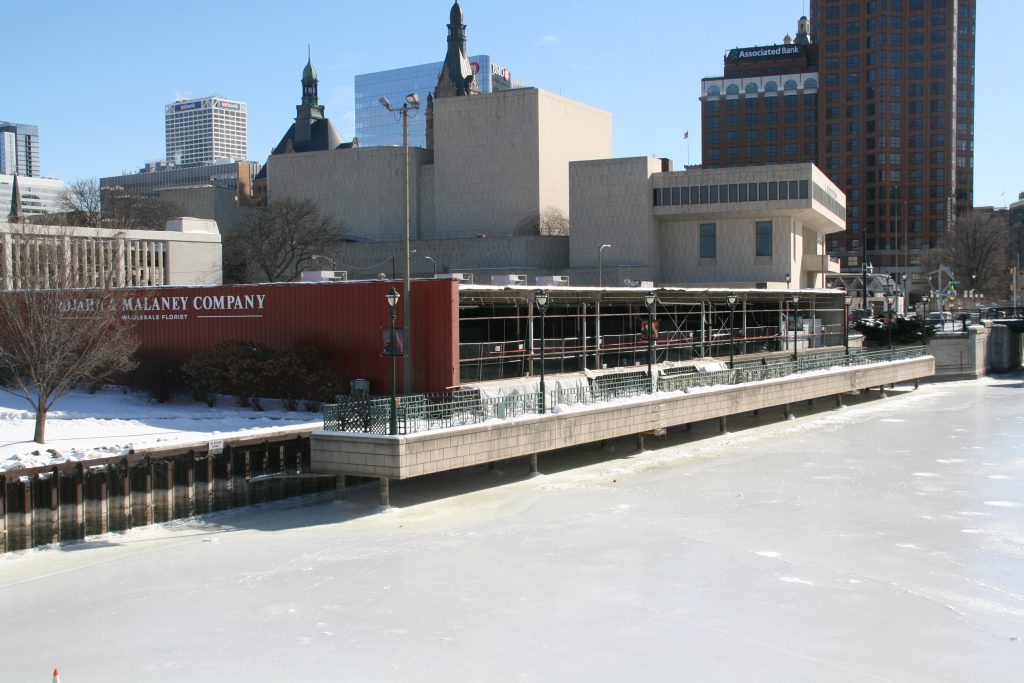
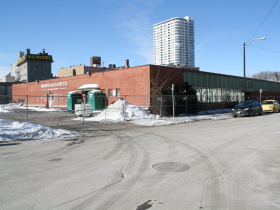
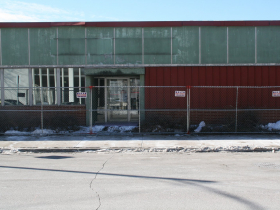
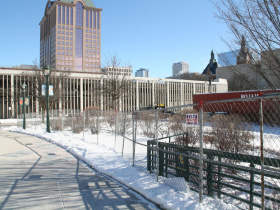
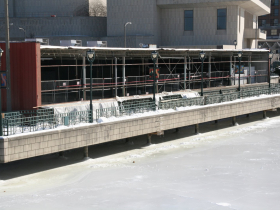
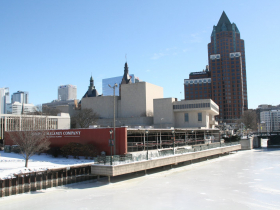
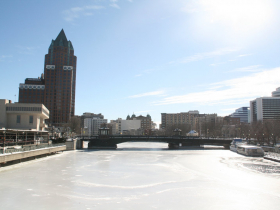
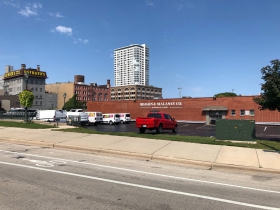
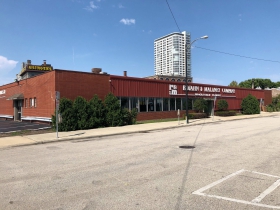
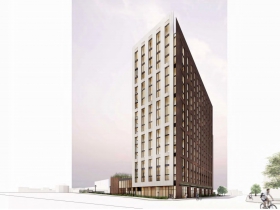
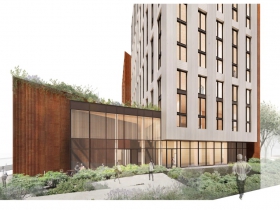
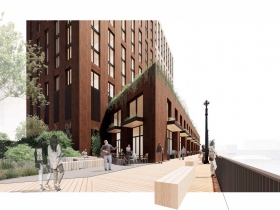
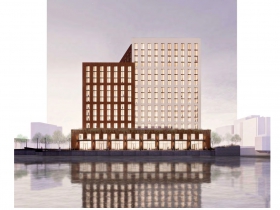
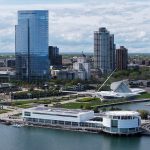







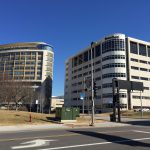










Now that’s what I’m sayin…!
Of course, anyone can say something like this (pics or it’s not happening, and even then!) but this would really be something. It really is one of the premier undeveloped sites left downtown and t deserves something special.
My mantra for downtown Milwaukee is “housing, housing, housing.” It is the easiest way to activate the streetscape and drive the retail everyone says they want, but for which there is not yet a threshold of humans.
Question: How “green” are these buildings when accounting for the energy to fabricate the pieces and (in the case of Ascent) ship the finished parts from Europe?
I’m not suggesting there’s anything wrong with this type of construction, but we need to look at the energy costs comprehensively before we award mass timber an unquestioned “green star”.
To be honest, a quick look at plans for the Atlassian HQ in Sydney and it totally deserves the recognition, and not just for its (hybrid) timber record height:
https://www.archdaily.com/942496/the-worlds-tallest-hybrid-timber-tower-is-under-construction-in-sydney-australia
“Including a mix of outdoor and indoor spaces, the timber design with a glass and steel façade, “will use an energy-efficient approach that features natural ventilation and large planted terraces giving access to nature”. The project, in line with Atlassian’s values, will operate on 100% renewable energy and reach net-zero emissions. In fact, the headquarters aim for 50% less embodied carbon in construction compared to a conventional building, and 50% less energy consumption compared with a new conventionally operated building. Solar panels in the vertical facades will help generate green power on-site. Eventually, the building will operate on 100% renewable energy with built-in solar panels in the façade“
Wow!