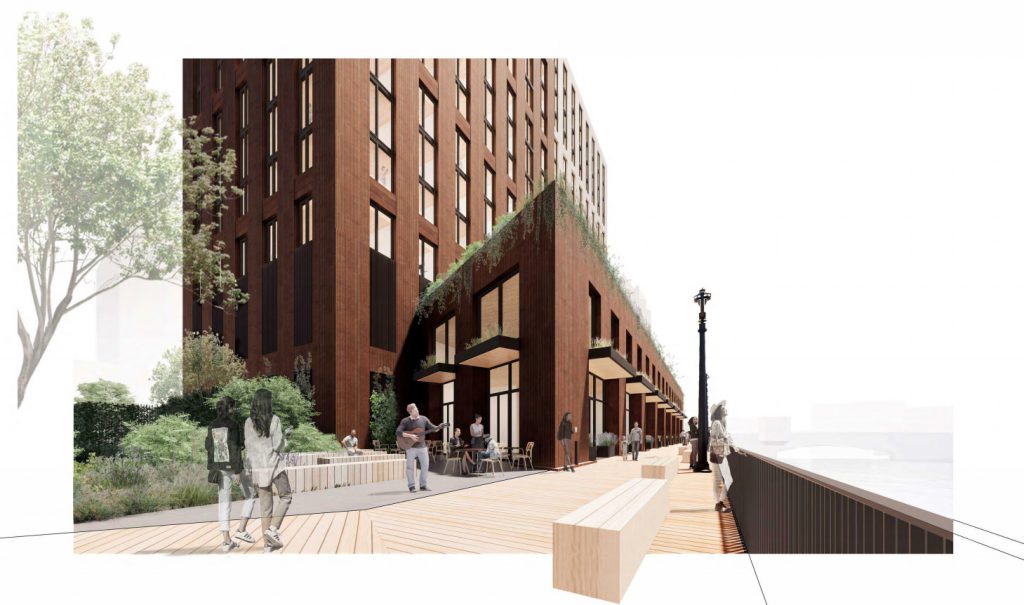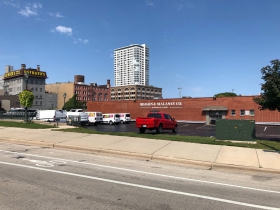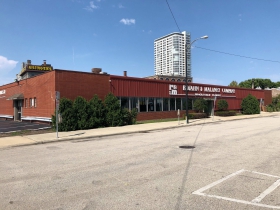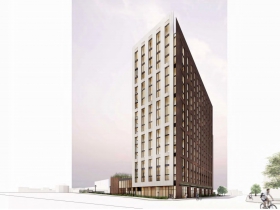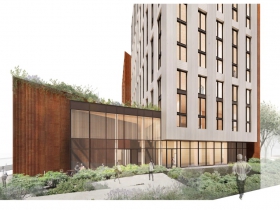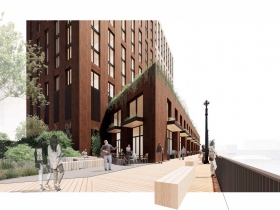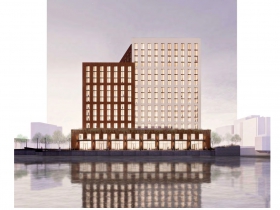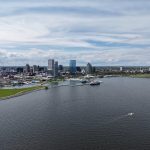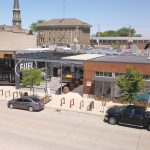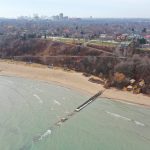Second Mass Timber Tower Files for Design Approval
City Plan Commission will review proposed building on Aug. 23rd.
The developer behind a proposed 15-story mass timber apartment tower is moving forward with securing design approval for the project.
The City Plan Commission is scheduled to review the proposal at its Aug. 23rd meeting because of its location within the Milwaukee RiverWalk overlay zone. Unlike most City Plan Commission votes, overlay zone decisions do not require further Common Council approval.
The structure would be built from mass timber, an engineered product made by combining layers of lumber into a stronger material. It would be the third mass timber building in the city, joining the low-rise Timber Lofts in Walker’s Point and Ascent, a 25-story luxury apartment tower under construction in East Town that will be the tallest mass timber building in the world when completed. The emerging technology is lighter than concrete, faster to assemble and fire resistant. The exposed wood structure is anticipated to command a premium price when marketing the apartments for rent.
The latest revision to the Edison project reduces the unit count from 220 to 194, but the size of the building has not changed. A July 30th design submission also includes other minor design tweaks to the previously disclosed project.
Four commercial stalls with a combined 5,141 square feet of space are planned for the west side of the building, which faces the riverwalk. The northern most stall is deliberately targeted for a restaurant and would include a north-facing patio. A similar setup, labeled “cafe patio,” would be included on the south end of the building.
The 22,062-square-foot base floor plate would step back at multiple points as the building rises.
The third and 14th floors would include outdoor tenant decks and green roof components. The smaller fourth floor deck would include private patios for adjoining units.
According to drawings submitted to the city, a mezzanine level and a mechanical level would rise above the 15th floor. A portion of two adjoining city-owned lots would be modified to accommodate the tower’s landscaping plan.
An automated parking system would be included in the base of the building, offering 102 spaces. That’s approximately half of the stalls included with most new high-end apartment buildings in Milwaukee. But the partners said residents would still have access to an automobile if desired, including eight electric Tesla cars that would be available for hourly rentals from inside the building’s parking structure. Electric bicycles would also be available for rent. The property’s existing zoning, designated by the city as C9B downtown residential and special use type, does not include a parking minimum.
The Historic Preservation Commission granted approval last week to modify the northeast abutment of the adjoining, historically-protected State Street bascule bridge. “All three other corners are gone,” said staffer Tim Askin. The development team wants to remove a portion of the last-remaining abutment to straighten the riverwalk and building footprint. The commission endorsed the proposal, but required any materials removed to be returned to the Department of Public Works.
The historic commission does not have any design control over the building itself.
In May, Helbach said the hope was to break ground by late October. Project review by the Department of City Development and other city departments was already well underway at that point. But given the timeline on approvals, a 2021 groundbreaking is unlikely.
An additional approval regarding a land lease is expected to be considered to address the parcel to the north that the project would extend onto.
Site Photos and Renderings
If you think stories like this are important, become a member of Urban Milwaukee and help support real, independent journalism. Plus you get some cool added benefits.
More about the Edison tower development
- City Ditches $700 Million Plan, Wants New Developer For Marcus Center Garage - Jeramey Jannene - Nov 14th, 2025
- Luxury Tower Developer Hit With Liens, Nonpayment Claims - Jeramey Jannene - Nov 10th, 2025
- Huge Tower Crane Removed From Neutral Edison Site - Jeramey Jannene - Nov 3rd, 2025
- What’s The Story With The Halted High Rise? - Jeramey Jannene - Oct 7th, 2025
- Work Stops on Record-Setting Mass Timber Tower - Jeramey Jannene - Sep 18th, 2025
- Alderman Still Opposes Land Sale For Potential World-Tallest Timber Tower - Jeramey Jannene - Jun 17th, 2025
- Groundbreaking Held For Tallest Mass Timber Tower in Western Hemisphere - Jeramey Jannene - Jun 16th, 2025
- Construction Starts on Tallest Mass Timber Building in Western Hemisphere - Jeramey Jannene - Mar 18th, 2025
- The Edison Secures Parking Lease From City, Gears Up For Groundbreaking - Jeramey Jannene - Feb 6th, 2025
- Downtown’s Second Mass Timber Tower Moves Toward Groundbreaking - Jeramey Jannene - Dec 19th, 2024
Read more about Edison tower development here
Eyes on Milwaukee
-
Church, Cupid Partner On Affordable Housing
 Dec 4th, 2023 by Jeramey Jannene
Dec 4th, 2023 by Jeramey Jannene
-
Downtown Building Sells For Nearly Twice Its Assessed Value
 Nov 12th, 2023 by Jeramey Jannene
Nov 12th, 2023 by Jeramey Jannene
-
Immigration Office Moving To 310W Building
 Oct 25th, 2023 by Jeramey Jannene
Oct 25th, 2023 by Jeramey Jannene


