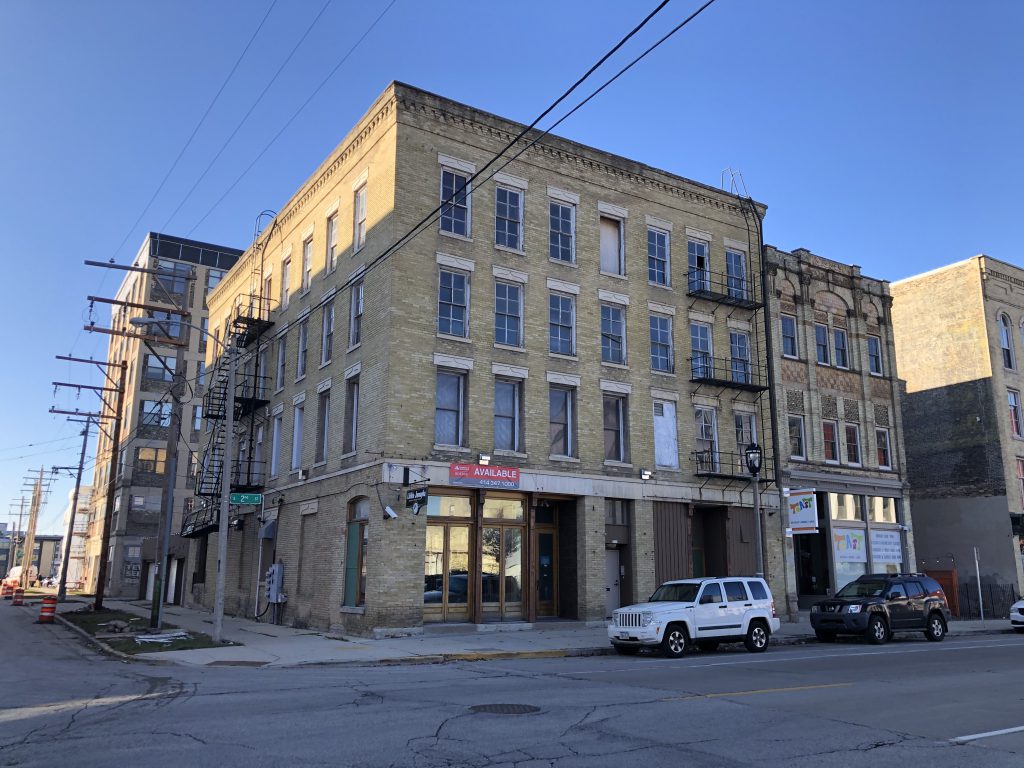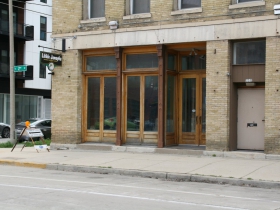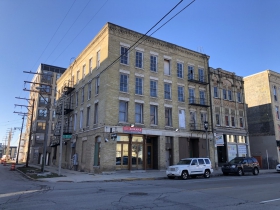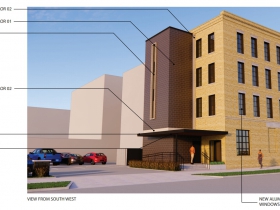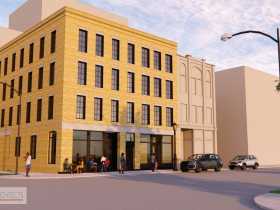Plan Redevelops Pre-Civil War Building
Four-story, Walker's Point building with 'ogee arches' to become 12 apartments.
A historic Walker’s Point building would be redeveloped primarily into apartments under a plan from developer Robert Chandler.
The four-story, 16,487-square-foot building, located at 235 S. 2nd St., would see one-bedroom apartments constructed on its upper three floors while the first floor would be preserved as two commercial stalls.
Local designation provides city oversight of changes to a building’s exterior. In this case, the developer is proposing to replace the windows, repair the masonry and demolish a one-story garage built as an addition at the rear of the property. An attached metal fire escape structure hanging over W. Oregon St. would be removed in favor of a new stairwell constructed as an addition on the site of the garage.
Chandler hopes to leverage state and federal historic preservation tax credits to cover up to 40% of the project’s applicable costs.
Dan Beyer Architects is the design firm working on the project.
A total of twelve apartments would be constructed, three on each floor. City records indicate the building is primarily commercial space with one residential unit.
The first floor would remain largely as is until a new tenant is found according to a filing with the city’s historic commission. The last tenant in the space was Likkle Jamayka restaurant which closed in 2018 after opening a year prior.
City assessment records say the building was constructed in 1890, but a Wisconsin Historical Society survey concluded the building dates back to 1858. The 2016 city historic designation report, which established the historic district, says only the north half of the building is that old. The building was built as two separate structures, and long operated as such, with the southern half first showing up in tax records in 1859.
“As an important example of pre-Civil War architecture, it evokes the post and lintel construction of the Greek Revival with its rectilinear form, restrained facades and stone lintels incised with compressed ogee arches,” says the building’s nomination to the National Register of Historic Places. “It is a substantial block that is sited at the northwest corners of South Second and West Oregon Streets. It is four stories high, seven bays wide, nine bays long and clad with cream brick.”
John Borger, for whom the building is named, operated a general store out of the northern half from the time of its construction into the 1870s. Henry Meirose ran a business in the southern half of the building from 1868 through the early 1900s. Drake Brothers, a drug store, occupied the southern half of the building for an extended period. “Drugs” appears written atop the structure’s outline in multiple historic fire insurance maps.
The historic commission will review the proposed changes at an upcoming meeting. Its next regularly scheduled meeting is set for March 1st.
The area around the building has changed substantially in recent years. To the west in the Reed Street Yards business park, construction work is underway on Rite-Hite’s new headquarters. Across W. Oregon St. to the south, work was recently completed on The Yards apartment building. It followed The Quin, located just to the south at S. 2nd St. and W. Florida St. To the northeast, and also in the historic district, the Artisan Apartments occupy a former manufacturing complex. An ever-changing series of commercial tenants occupy the first floors of the buildings on the same side of the block to which the Borger Building serves as a southern anchor.
Photos and Renderings
Eyes on Milwaukee
-
Church, Cupid Partner On Affordable Housing
 Dec 4th, 2023 by Jeramey Jannene
Dec 4th, 2023 by Jeramey Jannene
-
Downtown Building Sells For Nearly Twice Its Assessed Value
 Nov 12th, 2023 by Jeramey Jannene
Nov 12th, 2023 by Jeramey Jannene
-
Immigration Office Moving To 310W Building
 Oct 25th, 2023 by Jeramey Jannene
Oct 25th, 2023 by Jeramey Jannene


