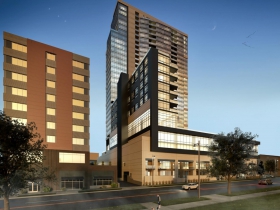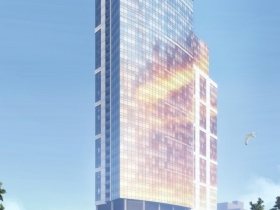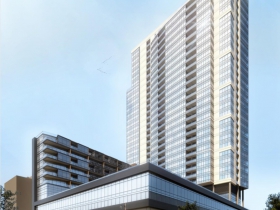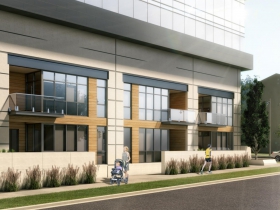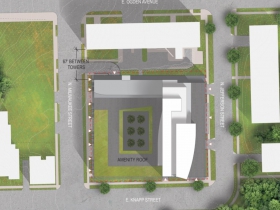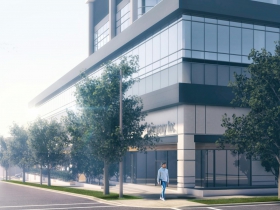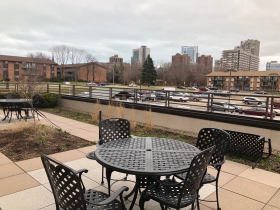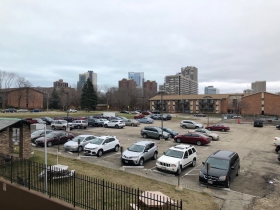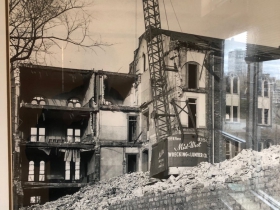Committee Approves 32-Story Tower
But first, council members give tower its most thorough public vetting to date.
The Housing Authority of the City of Milwaukee‘s (HACM) proposal to build a mixed-income, 32-story apartment tower was approved by the Common Council’s Zoning, Neighborhoods & Development Committee Tuesday morning.
The city-affiliated authority, through its development arm Travaux Inc., intends to build a $150 million tower on the parking lot and green space immediately south of its Convent Hill senior housing building at 455 E. Ogden Ave. Approximately 40,000 square feet of office space would be included in the building’s five-story podium.
The proposal would include high-end housing, as well as affordable units interspersed throughout the building. The zoning request would allow up to 350 units, but the proposal shared originally with the housing authority’s board called for 315 units.
“This site has a history of having big things on it,” said project architect Jason Korb. The current building at the site was built in 2010, replacing an earlier building that dated back to 1960. The name of the project is a reference to the site’s former use as a convent. The convent was demolished in 1959. Korb said the convent was the biggest building in the city when it was constructed 100 years earlier.
But how many affordable units will be in the new tower remains to be seen. “We are still in the preliminary stages,” said Scott Simon of Travaux of the project’s unit mix in June. “There is going to be an affordability portion to this, we just haven’t set that yet.”
“In a perfect world, and it never is, we would be breaking ground spring of next year,” said Simon at a hearing before the City Plan Commission. He said the building could open as early as 2022 after 18 to 24 months of construction.
The authority has used its Travaux arm, first formed in 2015, increasingly in recent years to solicit federal low-income housing tax credits to redevelop portions of Westlawn Gardens and other HACM properties.
Ald. Jose G. Perez asked why HACM would use the Travaux arm if it’s subject to the same requirements as the authority. “It’s for the future more than for the present,” said Simon. “As we move into the future we hope we’re able to gain a little more independence.”
Perez asked for clarity on what that meant. “It’s way beyond my pay grade. I wish I could tell you what our plans are,” said Simon. He said the move is being made in response to a reduction in federal funding and is designed to save money. “The idea is to eliminate some of the services the private sector could provide and put that money back into the housing authority.” Simon told Perez the structure can also be found in other cities including Indianapolis and Seattle.
The new tower, being designed by Korb + Associates Architects, would include 422 parking spaces, office space and 13 townhomes in the building’s four-story podium which would cover much of the 1.8-acre site. Korb described the office space design as “a donut” where a 60-by-90-foot courtyard would be open in the middle to ensure no office user was more than 30 feet from a window.
The proposal features a substantial amount of parking due in part to the need to replace the existing 100-stall surface parking lot on the site used by the first building’s residents. Another floor of parking is designed to be converted to office space in the future should demand drop. Korb said the intent is to have the office and residential users timeshare the parking.
Two towers would rise from the building’s podium base. The main tower, when including the building’s base, would rise 32 floors and face the lake. An attached second tower, running east-west, would rise eight stories from the base and include 18 two-story units designed to reduce the number of hallways and common space. “We think it’s fairly unique,” said Korb of the second tower.
But one thing it won’t have: a poor door for the affordable unit residents. Projects in coastal cities have been derided for separating their affordable units from market-rate units. “We are absolutely not doing this here,” said Simon.
But who will build the structure? Simon said the Travaux and HACM boards will require the project to be built in part by disadvantaged contractors and unemployed city residents. Those standards are expected within three to four months said the developer.
“I would hope your board ends up with similar levels to what we require for projects receiving city assistance,” said Alderwoman Milele A. Coggs. Projects receiving $1 million or more in city support are required to have 40 percent of the project’s work hours completed by underemployed or unemployed city residents and 25 percent of the project’s contracts by dollar value completed by city-certified Disadvantaged Business Enterprises or Small Business Enterprises.
Coggs and others also expressed concern with the market’s ability to absorb the luxury units. Simon said a market study was underway and would be used to finalize floor plans and secure financing. Travaux hopes to leverage the property’s location within a federally-designated Opportunity Zone to secure investors looking to avoid income taxes.
Bauman cautioned others to let the market decide on the feasibility of the market rate component and instead focus on the design and size of the building relevant to the zoning change. “At some point we have to defer to the judgment of people whose life work is to assess the viability of certain real estate products,” said Bauman. “I think we should try more of the things that work in Chicago and New York.” Bauman objected to the hypothetical argument of “it will never work here.”
With Travaux representatives promising this is just the first of what it hopes is many proposals, Coggs and Ald. Russell W. Stamper, II asked that Travaux bring more details on any future proposals.
The housing portions of the building would possibly be exempt from property taxes if they owned by HACM, said Simon, but he said the building could be divided into condominiums that could change the tax status. The office space would be fully taxed.
Despite concerns about the lack of details, the project was unanimously approved.
Neighborhood Objection
Lore Hauck, who owns the Juneau Village Gardens apartment complex just east of the proposed tower, spoke in opposition to the project because of its height, parking plan and viability of the market to support the project.
“The height of this building is definitely out of line for the neighborhood,” said Hauck of the north end of Downtown. “There are no other towers located that far north in the city.” The proposed tower would be six blocks west of the 20-story BreakWater Condominiums tower and two blocks north of the 26-story Juneau Village Towers apartment complex A Building.
“I have lived in Milwaukee my whole life,” said Hauck, who then told the committee she lived in Brookfield.
Hauck said the tower is too big for Milwaukee and the city cannot support it. “The convention center remains empty most of the time,” said Hauck. She said a 145-unit building along the river has had seven vacant units “for some time.”
“Our rents are very affordable. They start at $600 for a studio,” said Hauck of her family’s 2,500 units.
Hauck complained that residents of Jefferson Court received notice of a community meeting, but she did not. “Why would residents get a notice? They have no skin in the game. They pay rent. They don’t pay taxes,” said Hauck. The property owner had previously told the committee she has paid millions in property taxes on her properties.
Ald. Nik Kovac objected to Hauck’s characterization. “They pay the mortgage for those landlords,” said Kovac. “They live on the block. They matter. That can’t go unrefuted.”
For more on the project see our coverage from April or from the project’s June City Plan Commission hearing.
Renderings
Site Photos
Legislation Link - Urban Milwaukee members see direct links to legislation mentioned in this article. Join today
If you think stories like this are important, become a member of Urban Milwaukee and help support real, independent journalism. Plus you get some cool added benefits.
More about the Convent Hill South
- Eyes on Milwaukee: Convent Hill South on Track - Jeramey Jannene - Feb 6th, 2020
- Eyes on Milwaukee: High Rise Architect Paid $180 Per Hour - Jeramey Jannene - Dec 18th, 2019
- Eyes on Milwaukee: Soil Testing for 32-Story Tower Underway - Jeramey Jannene - Aug 2nd, 2019
- Eyes on Milwaukee: Council Approves 32-Story Tower - Jeramey Jannene - Jul 9th, 2019
- Eyes on Milwaukee: Committee Approves 32-Story Tower - Jeramey Jannene - Jul 2nd, 2019
- Eyes on Milwaukee: Convent Hill South Advances - Jeramey Jannene - Jun 10th, 2019
- Eyes on Milwaukee: A Luxury Tower with Affordable Housing - Jeramey Jannene - Apr 17th, 2019
Read more about Convent Hill South here
Political Contributions Tracker
Displaying political contributions between people mentioned in this story. Learn more.
- October 23, 2019 - Robert Bauman received $50 from Scott Simon
- November 12, 2018 - Robert Bauman received $100 from Scott Simon
- November 12, 2018 - Robert Bauman received $100 from Jason Korb
Eyes on Milwaukee
-
Church, Cupid Partner On Affordable Housing
 Dec 4th, 2023 by Jeramey Jannene
Dec 4th, 2023 by Jeramey Jannene
-
Downtown Building Sells For Nearly Twice Its Assessed Value
 Nov 12th, 2023 by Jeramey Jannene
Nov 12th, 2023 by Jeramey Jannene
-
Immigration Office Moving To 310W Building
 Oct 25th, 2023 by Jeramey Jannene
Oct 25th, 2023 by Jeramey Jannene



