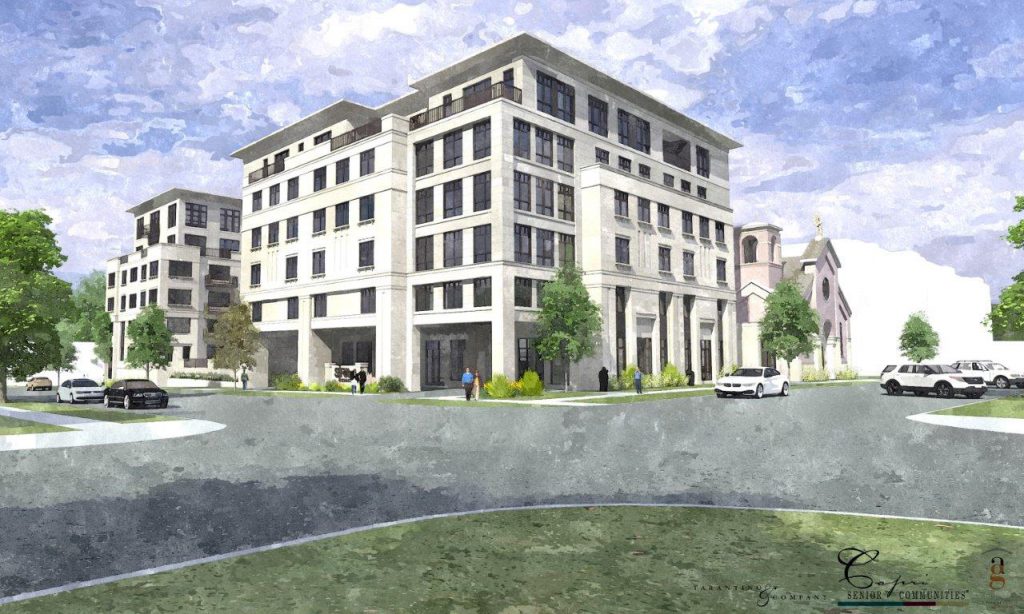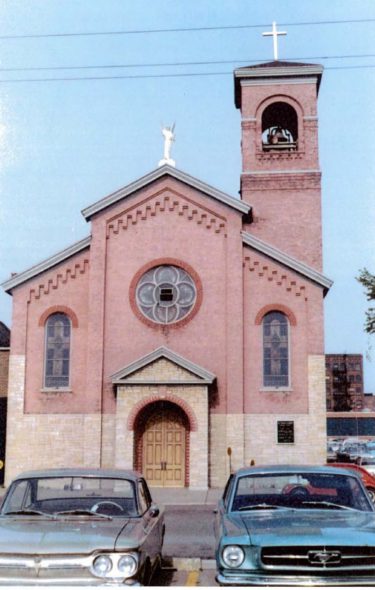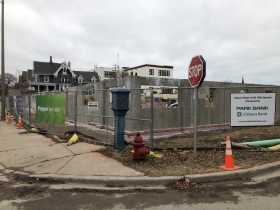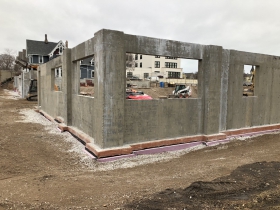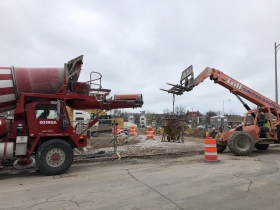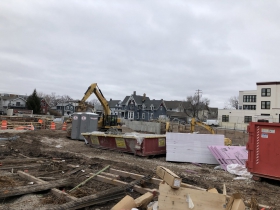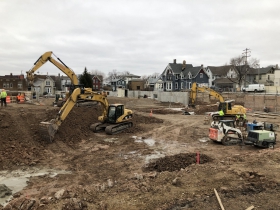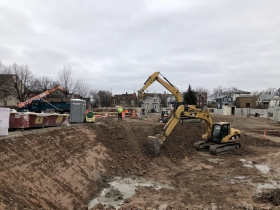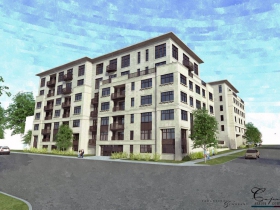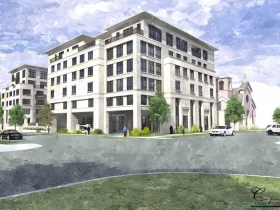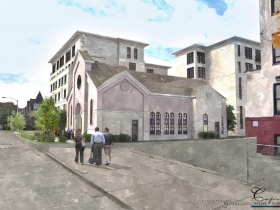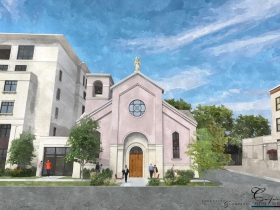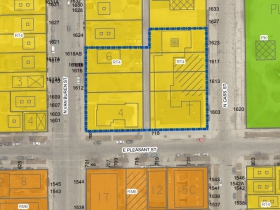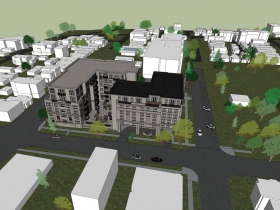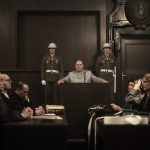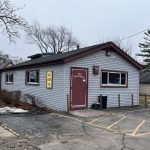Construction Moving Along at St. Rita Square
Did DCD and alderman save the project from being value engineered?
Construction on a senior living facility and new church planned for the Lower East Side is moving quickly. But the design of the building was almost subject to a “bait and switch” according to area Alderman Nik Kovac.
The foundation and first floor of St. Rita Square, a six-story, 118-unit senior apartment complex, is now clearly visible from N. Van Buren St. The complex, being constructed on the north side of E. Pleasant St., will run from the busy N. Van Buren St. to sleepy N. Cass St.
The site, being developed by James A. Tarantino, was long home to St. Rita’s Catholic Church and its associated properties including a school and convent. General contractor Pepper Construction has spent the past few months clearing the site to make way for the multi-building complex.
Apartments aren’t the only thing planned. In exchange for acquiring the site for $1, Tarantino’s firm will construct a new church and sell it back to the Archdiocese of Milwaukee for $1. The new church, designed to reflect the long-gone Blessed Virgin of Pompeii church in the Historic Third Ward, will be utilized by the Three Holy Women parish led by Reverend Tim Kitzke.
It will also be a nod to the history of St. Rita, which was originally a mission outpost of the Pompeii church established in 1933, and later became an independent parish with its own church, built at 1601 N. Cass St. in 1939. But its old mother parish in the Third Ward, often called the “Little Pink Church,” was demolished in 1967 to make way for Interstate 794, with much of its interior making its way into the hands of the Milwaukee County Historical Society. A small memorial and park marking the location of the Blessed Virgin of Pompeii church can be found at the end of the N. Van Buren St. off ramp.
Artifacts from both churches, Pompeii and St. Rita’s, including stained glass windows, will be installed in the new church. Parishioners will also enjoy a fully handicapped-accessible church that won’t require climbing a set of stairs to enter the sanctuary.
Tarantino’s Capri Senior Communities will own and operate the market-rate senior living facility. The 118 units will include 72 independent living apartments, 20 assisted-living apartments and 26 memory-care apartments. The complex will be staffed around the clock. A heated connection to the new church is included.
But the approved plan for the complex was being changed as the time for construction neared.
Value Engineered Design Changes?
While facade installation is months away, Ald. Nik Kovac isn’t pleased with how the developer attempted to “value engineer” the building. The project is subject to a Detailed Planned Development zoning package, requiring legislative approval for even minor design changes to the building’s exterior.
“This was a whole lot worse. They really tried to value engineer this thing. To allow what I would argue was a bait and switch,” Kovac said at a City Plan Commission hearing in early December, referencing how Tarantino had tried to modify the project. “Had I known that I probably would have taken a different stance on this building.”
Kovac was specifically taking issue with the developer’s attempt to substantially increase the use of EIFS, an acronym for exterior insulation finishing system. The material, derided as “styrofoam,” is commonly associated with big box stores and fast food restaurants. EIFS is both cheaper and lighter than other options, and generally discouraged by the Department of City Development because of concerns about how it ages.
DCD planning manager Vanessa Koster said plans were submitted to the city’s plan examination staff that were significantly different than what was approved.
The project, designed by AG Architecture, includes a mix of stone and stucco on its facade on the lower floors. The top two floors include a “simulated stucco EIFS product,” according to a February presentation by the project team.
Eric Harrmann of AG Architecture told the commission: “We feel it’s a minor change and we’ve worked with the [DCD] staff to bring it back to the original design concept, where some of the changes varied too far from the original design.” DCD agrees. “We believe it is still consistent with the general character of what had been approved,” said Koster.
Beyond the EIFS and concerns about how it ages, the biggest change is likely to be the relocation of the bell tower in the new church. Swapped from the south to the north side, the new church will now look more like the original at a glance.
Whitney Gould, the only commissioner to criticize the use of EIFS in February, attacked the choice of the material again in December.
“The long-term durability of this material has yet to be proved, and the original church that inspired this one lasted more than a hundred years,” said Gould. “As the designer I would love to use real stone on everything I do,” said Harmann in response, but noted that “budget constraints” necessitate the use of EIFS.
Will the new church building last 100 years? Time will tell.
February Renderings
If you think stories like this are important, become a member of Urban Milwaukee and help support real independent journalism. Plus you get some cool added benefits, all detailed here.
Eyes on Milwaukee
-
Church, Cupid Partner On Affordable Housing
 Dec 4th, 2023 by Jeramey Jannene
Dec 4th, 2023 by Jeramey Jannene
-
Downtown Building Sells For Nearly Twice Its Assessed Value
 Nov 12th, 2023 by Jeramey Jannene
Nov 12th, 2023 by Jeramey Jannene
-
Immigration Office Moving To 310W Building
 Oct 25th, 2023 by Jeramey Jannene
Oct 25th, 2023 by Jeramey Jannene


