Pabst Office Building Goes Moderne
Striking new design for downtown's first new office building in 10 years
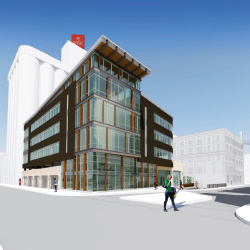
Pabst Business Center Rendering
Perhaps the most interesting moment at yesterday’s press conference announcing the details of the new downtown office building was when the question arose of who the anchor tenant would be. There was a long-pause and looks were exchanged by the development’s team members, suggesting they were oh-so-close to signing a tenant. But no details were disclosed.
This project isn’t entirely new. A proposal that was supposed to break ground at the former Pabst Brewery in October 2012 and then went dormant, due to delays in financing approval, has now resurfaced, and yesterday’s press conference revealed that it now has a slightly different development team and a striking new design. Slated for development at 1036 W. Juneau Ave (behind The Brewhouse Inn & Suites), the building has also grown slightly bigger and is now scheduled to break ground in June 2013. Oregon-based Gorman & Company is now the construction manager, not the developer. Blue Ribbon Management, formerly the company in charge of securing the financing for the project, still maintains that role, but also assumes the title of project developer for the $10-$12 million project. The new architect is Matt Rinka and his firm Rinka Chung Architecture, replacing services formerly provided by Gorman.
Zilber Ltd’s Mike Mervis described the changes as being done through “mutual agreement.” Zilber Ltd purchased the former Pabst Brewery in 2006 with the intent to redevelop the area into a new neighborhood dubbed The Brewery.
The project will still make use of the EB-5 program for financing. The program creates a method for foreign nationals to obtain a visa, and ultimately a green card by investing at least $500,000 in a project that creates at least 10 jobs for U.S. workers. Blue Ribbon Management, represented by CEO Tom Gehl, has previously used EB-5 financing for another development at The Brewery, the Brewhouse Inn & Suites (developed by Gorman). Their EB-5 financing is raised from China by attorney Ying Chan, who is the firm’s registered agent. An insightful profile of Chan’s work was authored by Sean Ryan last summer.
Mervis cited federal government delays in the approval process for EB-5 financing, in addition to the time it took to assemble the right team as reasons for the delay.
Most striking about the revived project is the new design, which seems like an improvement, featuring a curved corner just like the nearby The Moderne apartments and condominiums, also designed by Rinka. The project is also slightly bigger, coming in at approximately 73,000 square-feet, versus 60,000 for the prior design. The development now includes two floors of parking, totaling 68 stalls, or 20 less stalls than the prior design.
Because of the new design, the project will need to receive a new certificate of appropriateness from the Historic Preservation Commission. Based on the approval for the previous design, the project should sail through the commission.
Assuming a June 2013 groundbreaking, the project is scheduled for completion in 2014.
We’ll have more photos and information about what’s going on at the Pabst Brewery in tomorrow’s Friday photos. For now, look below to compare and contrast the plans.
Prior Articles
- Brewery Building Is a Go – August 14th, 2012
- New Building On Top For Brewery – August 2nd, 2012


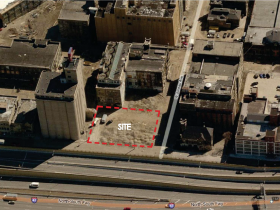
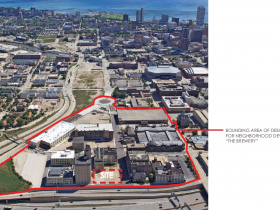
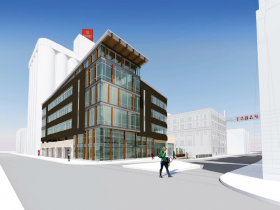
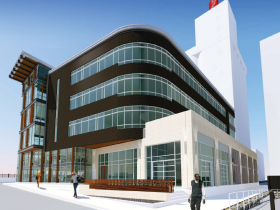
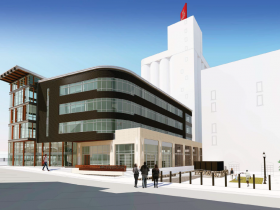
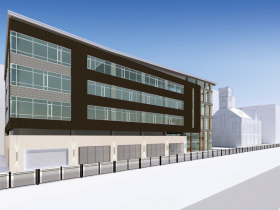
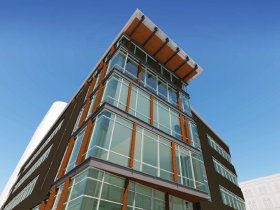
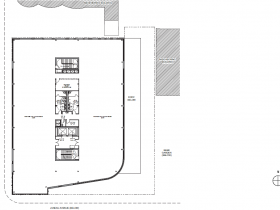
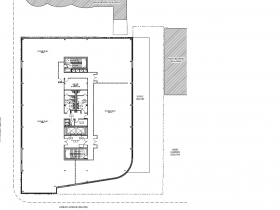
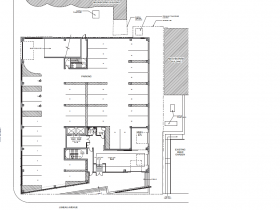
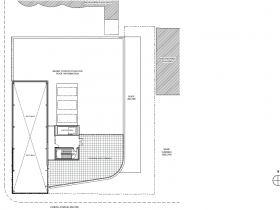
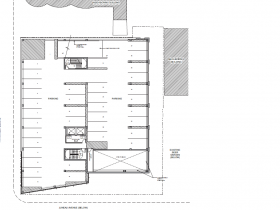
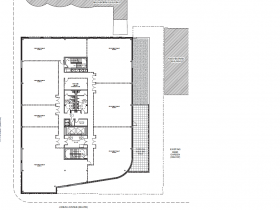
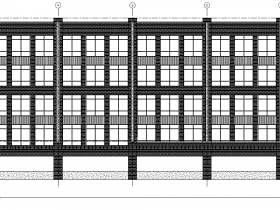
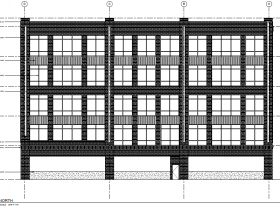
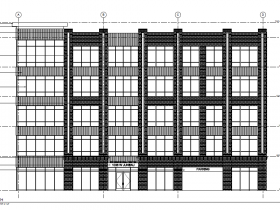
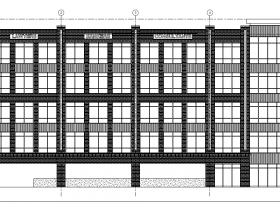
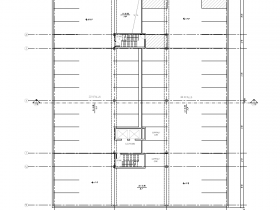
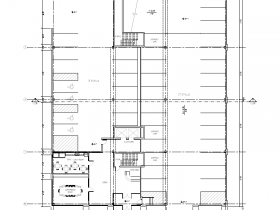
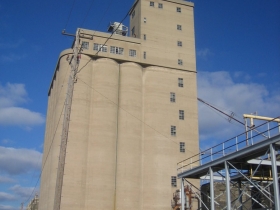
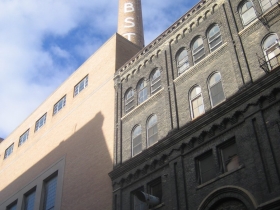
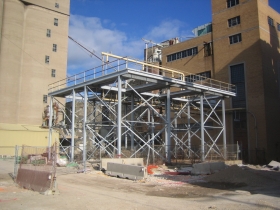
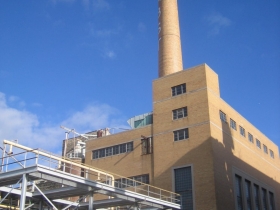




















another great new infill project that solidifies the rebirth of the Pabst campas – very good news
Much nicer than the previous design.