Northwestern Mutual Updates Tower Design
Apartment tower gets an additional floor and other changes.
Northwestern Mutual has released updated renderings for their proposed tower at 777 N. Van Buren St. The revised design clearly shows an active first-floor with floor-to-ceiling windows, and a redesigned parking garage facade.
Somewhere along the way, the proposed tower gained a floor, going from 33 to 34 stories and now includes what looks to be a marquee penthouse at the top (UPDATE: Northwestern Mutual reached out to note that the top floor will contain a “gathering space for residents” and “the building’s mechanicals”). The company previously announced it would include 308 high-end apartments, 16 penthouse units and 1,400 parking spaces.
The project is being built primarily as a response to the need for parking for the company’s new Northwestern Mutual Tower and Commons, a $450 million, 32-story office tower at the eastern end of Wisconsin Ave.
The City Plan Commission is scheduled to discuss an alley vacation for the project next Monday.
What do you think of the updated design? Was Alderman Robert Bauman correct in January when he labeled the updated design as “outstanding?”
Update #2 – Northwestern Mutual announced in a release Tuesday morning that CD Smith would lead the general contracting work on the $100 million development.
New Design
Previous Design (October 2015)
Buildings Being Demolished
Eyes on Milwaukee
-
Church, Cupid Partner On Affordable Housing
 Dec 4th, 2023 by Jeramey Jannene
Dec 4th, 2023 by Jeramey Jannene
-
Downtown Building Sells For Nearly Twice Its Assessed Value
 Nov 12th, 2023 by Jeramey Jannene
Nov 12th, 2023 by Jeramey Jannene
-
Immigration Office Moving To 310W Building
 Oct 25th, 2023 by Jeramey Jannene
Oct 25th, 2023 by Jeramey Jannene


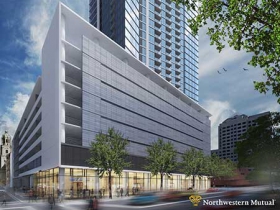
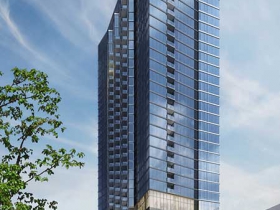
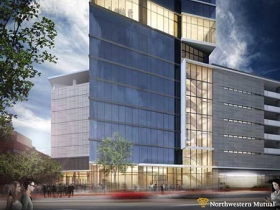
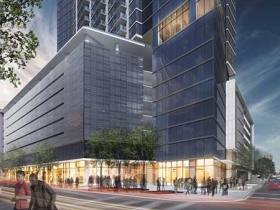
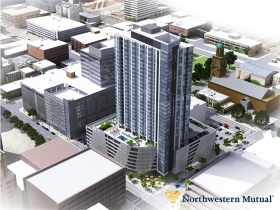
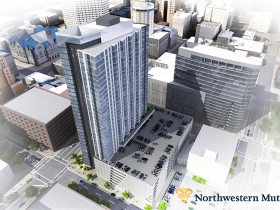
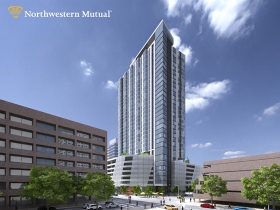
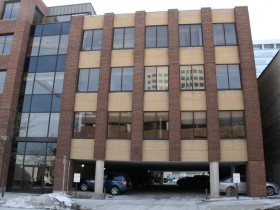
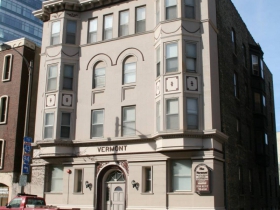
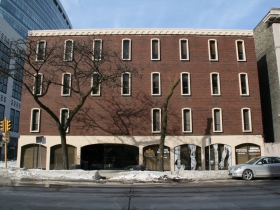










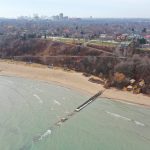









I don’t know that I would call it “outstanding,” but I think it’s a definite improvement. I like the darker tower and the more angular (and darker) base is more handsome. Time to build.
I get that the first floor is rendered as “active,” here. Is there room for commercial? Not that everything needs a restaurant or bar, but maybe new residents here and elsewhere could use a health club, small grocery, dry cleaners, etc.?
Northwestern should tell SCB to set this design aside and take a fresh new look at an alternative design. They have some outstanding condo buildings elsewhere that could be used for inspiration.
@MidnightSon Yes, there’s some type of ground floor retail, it was announced when the project was but I think it leaked and they had to rush something out. They haven’t announced anything yet about what will actually be there though.
What’s all this I’m reading about “an alley vacation”?
@Emily – I would imagine the “alley vacation” refers to the north-south alley in this block – the city would presumably “vacate” the right of way, turning it over to the developer.
Glad to see this happening but man, that giant parking garage sure is ugly. There’s gotta be a better way to hide it no?
@Tyrell Track Master It’s hidden a lot better than their original rendering.