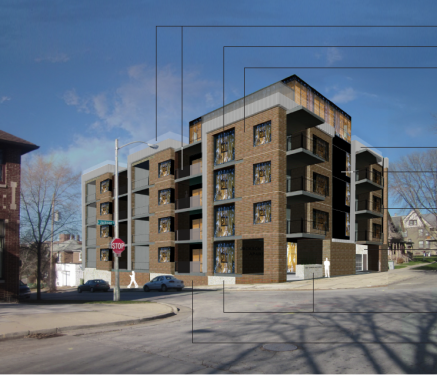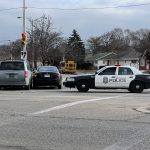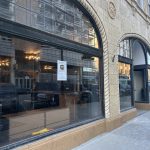Jackson Street Apartment Proposal Held at Committee
Dermond Property Investments’ request for a change in zoning for the properties 1601 N. Jackson and 522 E. Pleasant St. from Local Business (LB2) to a Detailed Planned Development (DPD) was held at today’s Zoning, Neighborhoods & Development Committee. The change in zoning is needed to allow a 34-unit apartment building to be developed on the site. The site’s current zoning would only allow for 12-units to be developed, though the massing and height of the proposal is consistent with the current zoning.
Max Dermond, principal of Dermond Property Investments, explained that each unit in the five-story apartment building would include balconies, underground heated parking, and in-unit washer and dryers. Additionally, he recognized that residents had brought up a list of concerns including parking, height, architectural style, traffic, and density, but that they were working to alleviate many of these issues.
Alderman Bauman echoed the concerns regarding size saying “as an infill project this is totally out of scale.” The Project Designer, Joel Agacki of Striegel-Agacki Studio, pointed out that “by right someone could even do something bigger”, and that “there are similar residences within eye-shot of the site”. Also weighing in on the project, Alderman Murphy added “I’m a little concerned about the size of the building and the number of units.” A few residents showed up to oppose the project, all echoing the same points “it doesn’t fit”, and it will create parking issues .
At Alderman Kovac’s sugestion, the request was held to allow for the developer to revise the design to make it more appealing to the neighborhood and the committee.
Proposal Links
Political Contributions Tracker
Displaying political contributions between people mentioned in this story. Learn more.
- May 8, 2019 - Nik Kovac received $200 from Max Dermond
- May 12, 2015 - Nik Kovac received $250 from Max Dermond























Come on nimbys. This proposal looks very similar to the other condo/apartment buildings in that neighborhood. Middle-upscale residential that most neighborhoods would bend over backwards for. If “massing” is an issue, then living in a city is going to be an issue – get over it. I’m excited that investors are investing and the East Side is building its density. It would have been great to see Dermond’s face when the neighbors complain about parking and he’s paying for the construction of a heated underground parking garage.
@Jim Tarantino I know from that corner there are actually other similarly sized apartment/condo buildings in view… we’ll see how this one plays out.
If this one doesn’t happen due to this kind of opposition, you’ve got to think it’s only going to reflect negatively on the area to any other developers who might want to build something there. It’s not a major project, but still demonstrates the type of thinking in this area. This particular location is damn near downtown Milwaukee, yet with these kinds or complaints you’d think it’s…..well, Milwaukee, unfortunately.
How serious is the opposition? I get the impression this is pretty well supported.
@Dave Well What makes the opposition serious is that the Committee sounded like they didn’t think the building fit the area. That said it sounded like Alderman Kovac and the developer are going to continue to tweak the project to get it approved. So we’ll see.
The existing building on the site needs replacement. It does not need to be replaced by that ugly box that is insensitive to its direct neighbors. Jackson Street, although close, is not the same neighborhood and zoning district as the Flat Iron is in. Jackson Street and Van Buren street at those locations are still very intact 19th Century residential streets. If we were a “A” quality city these two streets would be in a historic district and this building in its current configuration would never get approved. Unfortunately Milwaukee is decades behind most major metro areas when it comes to historic districts and related zoning.
Alderman Kovac’s comments at the meeting seem to show his lack of knowledge over Urban Planning and sensitivity to weaving new buildings into the urban fabric. It also may show how much the developer is sweet talking him. Same building minus a floor and more set back will result in, well the same thing. It’s an ugly design that is overly trendy and appropriate for Milwaukee judging by buildings like the Flat Iron. If you want to see quality design take a short drive to Chicago. And if you want see quality within a Milwaukee budget go look at new buildings in Seattle, Denver, Nashville. Portland, etc.
Milwaukee needs to get its head out of its butt and join the 21st century and make those two streets, and the other blocks east of it, a historic district. After that we can talk about replacing or renovating that existing building on the corner.
Personally, I don’t like the building they’ve proposed. I don’t have a problem with the height, massing, orientation or parking… to me it just looks like it’s less than the sum of its parts. I’m not sure if it’s the rendering or what, but it looks like a bland mass of concrete block, it has no charm.
Interestingly, the first thing that came to mind when I saw the rendering is how much this abstractly looks like many apartment buildings built in the 20’s. There are a bunch of them behind Downer Ave, near Park… or anywhere else around the city. I don’t think that’s bad either.. but the ugly concrete block & harshly modern design… ensure this doesn’t fit in this area.
They wouldn’t have to be expensive changes to make this a better project… there are so many great examples already built. Also, please no lecture on originality… there cannot be 1,000’s of Mies or Wrights in the profession, especially at any given time.